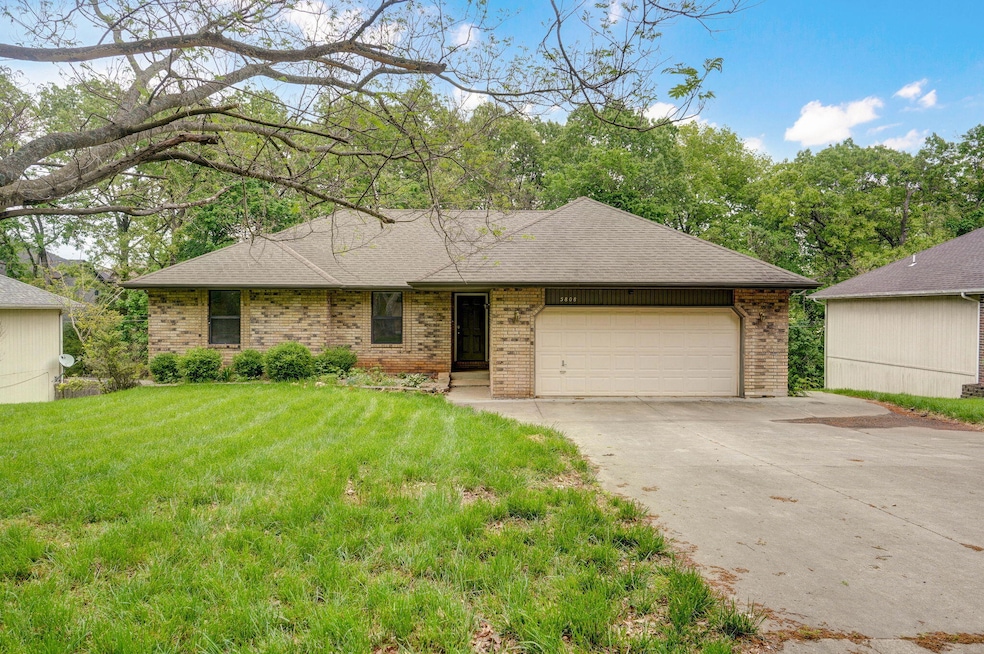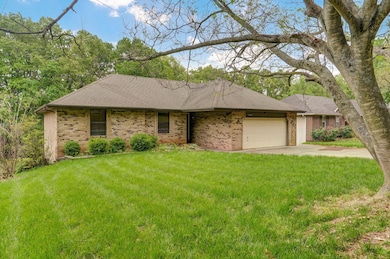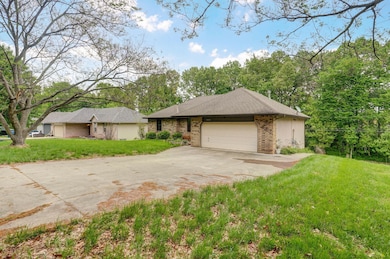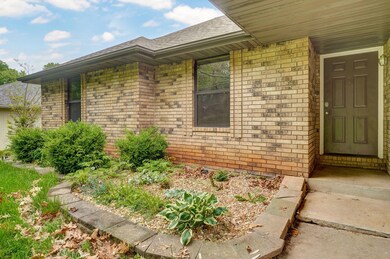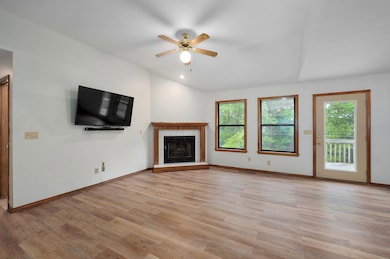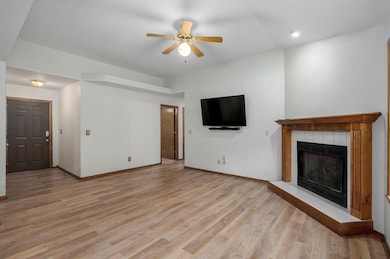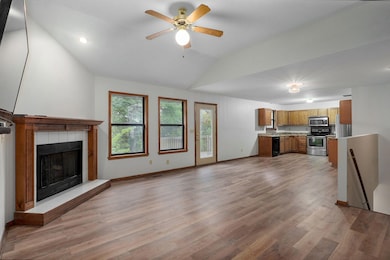5808 S Honeysuckle Ln Battlefield, MO 65619
Estimated payment $1,657/month
Highlights
- Second Kitchen
- Deck
- Main Floor Primary Bedroom
- Mcculloch Elementary School Rated A-
- Traditional Architecture
- Bonus Room
About This Home
New roof, gutters, and sewer line to be paid for at closing per attached estimates and work to be completed at buyer's discretion. Spacious brick front home on a quiet dead-end road in Battlefield, within the desirable Republic School District. Main level offers 3 bedrooms, 2 full bathrooms, and a functional layout with a roomy kitchen and living area with a gas fireplace. Fully finished basement includes 2 non-conforming bedrooms, a full bathroom, and a second full kitchen—ideal for in-laws, guests, or hobby/game rooms. Great opportunity for multi-generational living or additional rental potential!
Home Details
Home Type
- Single Family
Est. Annual Taxes
- $2,141
Year Built
- Built in 1997
Lot Details
- 0.26 Acre Lot
- Street terminates at a dead end
Home Design
- Traditional Architecture
- Brick Exterior Construction
- Vinyl Siding
Interior Spaces
- 2,434 Sq Ft Home
- 2-Story Property
- Tray Ceiling
- Ceiling Fan
- Gas Fireplace
- Double Pane Windows
- Family Room with Fireplace
- Bonus Room
- Attic Fan
- Washer and Dryer Hookup
Kitchen
- Second Kitchen
- Stove
- Microwave
- Dishwasher
- Laminate Countertops
- Disposal
Flooring
- Carpet
- Tile
- Luxury Vinyl Tile
Bedrooms and Bathrooms
- 3 Bedrooms
- Primary Bedroom on Main
- Walk-In Closet
- In-Law or Guest Suite
- 3 Full Bathrooms
Finished Basement
- Walk-Out Basement
- Basement Fills Entire Space Under The House
Parking
- 2 Car Attached Garage
- Front Facing Garage
Outdoor Features
- Deck
- Storage Shed
Schools
- Rp Mcculloch Elementary School
- Republic High School
Utilities
- Forced Air Heating and Cooling System
- Heating System Uses Natural Gas
- Gas Water Heater
Community Details
- No Home Owners Association
- Cloverdale Subdivision
Listing and Financial Details
- Assessor Parcel Number 1829200015
Map
Home Values in the Area
Average Home Value in this Area
Tax History
| Year | Tax Paid | Tax Assessment Tax Assessment Total Assessment is a certain percentage of the fair market value that is determined by local assessors to be the total taxable value of land and additions on the property. | Land | Improvement |
|---|---|---|---|---|
| 2025 | $2,287 | $39,920 | $5,700 | $34,220 |
| 2024 | $2,141 | $35,440 | $4,750 | $30,690 |
| 2023 | $2,103 | $35,440 | $4,750 | $30,690 |
| 2022 | $1,834 | $31,980 | $4,750 | $27,230 |
| 2021 | $1,833 | $31,980 | $4,750 | $27,230 |
| 2020 | $1,653 | $28,160 | $4,750 | $23,410 |
| 2019 | $1,644 | $28,160 | $4,750 | $23,410 |
| 2018 | $1,598 | $26,510 | $4,180 | $22,330 |
| 2017 | $1,586 | $24,640 | $4,180 | $20,460 |
| 2016 | $1,492 | $24,640 | $4,180 | $20,460 |
| 2015 | $1,491 | $24,640 | $4,180 | $20,460 |
| 2014 | $1,507 | $24,640 | $4,180 | $20,460 |
Property History
| Date | Event | Price | List to Sale | Price per Sq Ft | Prior Sale |
|---|---|---|---|---|---|
| 09/24/2025 09/24/25 | Price Changed | $280,000 | -4.4% | $115 / Sq Ft | |
| 07/24/2025 07/24/25 | Price Changed | $293,000 | 0.0% | $120 / Sq Ft | |
| 07/24/2025 07/24/25 | For Sale | $293,000 | +2.8% | $120 / Sq Ft | |
| 06/12/2025 06/12/25 | Pending | -- | -- | -- | |
| 05/14/2025 05/14/25 | For Sale | $285,000 | +68.7% | $117 / Sq Ft | |
| 07/15/2015 07/15/15 | Sold | -- | -- | -- | View Prior Sale |
| 06/19/2015 06/19/15 | Pending | -- | -- | -- | |
| 11/14/2014 11/14/14 | For Sale | $168,900 | -- | $69 / Sq Ft |
Purchase History
| Date | Type | Sale Price | Title Company |
|---|---|---|---|
| Warranty Deed | -- | None Listed On Document | |
| Warranty Deed | -- | None Available |
Mortgage History
| Date | Status | Loan Amount | Loan Type |
|---|---|---|---|
| Open | $110,015 | No Value Available | |
| Open | $250,381 | FHA | |
| Previous Owner | $122,320 | Future Advance Clause Open End Mortgage |
Source: Southern Missouri Regional MLS
MLS Number: 60294497
APN: 18-29-200-015
- 5815 S Cloverdale
- 5714 S Honeysuckle Ln
- 6029 S Canterbury Ln
- 5722 S Cottonwood Dr
- 5644 S Honeysuckle Ln
- 4237 S Hollow Branch Way Unit Lot 108
- 4249 S Hollow Branch Way Unit Lot 106
- 5824 S Iris Ln
- 5847 S Hollow Branch Way Unit Lot 125
- Richmond Plan at Green Ridge
- Shelby Plan at Green Ridge
- Meadow Basement Plan at Green Ridge
- Indigo Plan at Green Ridge
- Paige Plan at Green Ridge
- Ethan Plan at Green Ridge
- Cambridge Plan at Green Ridge
- Shelby 5-Bed Basement Plan at Green Ridge
- Kylie Plan at Green Ridge
- Everett Plan at Green Ridge
- Ashland Plan at Green Ridge
- 3251 W Reese
- 4318 S Timbercreek Ave
- 5773 S Trail
- 3815 S York Ave
- 3866 S York Ave
- 4069 W Republic Rd
- 3933 S Jonathan Ave
- 3804 S York Ave
- 2527 W Buena Vista St
- 4131 S Scenic Ave
- 2021 W Kingsley St
- 3040 W Farm Road 164
- 3038 W Deerfield St
- 1450 W Lark St
- 641 W Plainview Rd
- 5119 S Main Ave
- 560 W Bryant St
- 3051 S South Valley Ln
- 3067 S Anabranch Blvd
- 2655 W Farm Road 164
