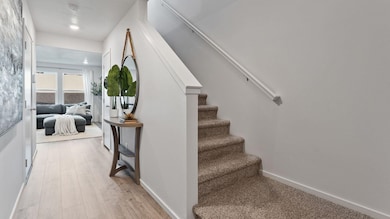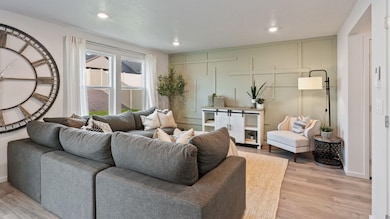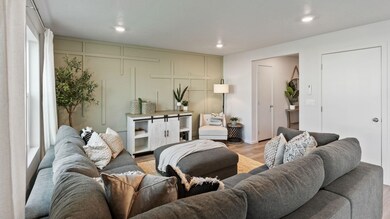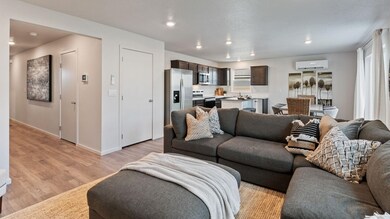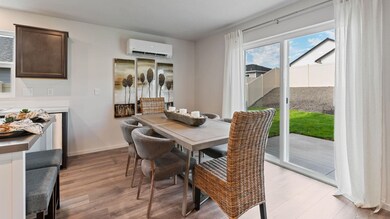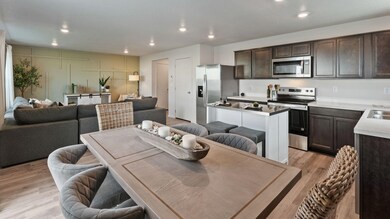
5808 S Zabo Rd Spokane, WA 99224
Estimated payment $2,377/month
Total Views
279
3
Beds
3
Baths
1,497
Sq Ft
$277
Price per Sq Ft
Highlights
- New Construction
- Electric Vehicle Charging Station
- Patio
- Traditional Architecture
- 2 Car Attached Garage
- Forced Air Heating System
About This Home
Welcome to Aspen Park, a new home community located in Spokane, WA. This 2 car garage Camelot plan is a thoughtfully designed two story home featuring a functional layout with ample storage, ideal for modern living. Plan details- powder room at entry, coat closet, kitchen with island and pantry, dining room with slider to backyard, upstairs you'll find the primary en suite with a generous walk-in closet, 2 secondary bedrooms, a full bath and linen closet. This plan offers comfort, efficiency and style!
Home Details
Home Type
- Single Family
Est. Annual Taxes
- $715
Year Built
- Built in 2025 | New Construction
Lot Details
- 6,896 Sq Ft Lot
- Level Lot
- Partial Sprinkler System
HOA Fees
- $45 Monthly HOA Fees
Parking
- 2 Car Attached Garage
Home Design
- Traditional Architecture
Interior Spaces
- 1,497 Sq Ft Home
- 2-Story Property
- Vinyl Clad Windows
- Basement
Kitchen
- Free-Standing Range
- Microwave
- Dishwasher
- Disposal
Bedrooms and Bathrooms
- 3 Bedrooms
- 3 Bathrooms
Outdoor Features
- Patio
Schools
- Westwood Middle School
- Cheney High School
Utilities
- Forced Air Heating System
- Heat Pump System
- Hot Water Heating System
Community Details
- Built by D.R. Horton
- Aspen Park Subdivision
- Electric Vehicle Charging Station
Listing and Financial Details
- Assessor Parcel Number 24054.4412
Map
Create a Home Valuation Report for This Property
The Home Valuation Report is an in-depth analysis detailing your home's value as well as a comparison with similar homes in the area
Home Values in the Area
Average Home Value in this Area
Tax History
| Year | Tax Paid | Tax Assessment Tax Assessment Total Assessment is a certain percentage of the fair market value that is determined by local assessors to be the total taxable value of land and additions on the property. | Land | Improvement |
|---|---|---|---|---|
| 2025 | $715 | $70,000 | $70,000 | -- |
| 2024 | $715 | $70,000 | $70,000 | -- |
| 2023 | -- | $70,000 | $70,000 | -- |
Source: Public Records
Property History
| Date | Event | Price | Change | Sq Ft Price |
|---|---|---|---|---|
| 08/09/2025 08/09/25 | For Sale | $414,995 | -- | $277 / Sq Ft |
Source: Spokane Association of REALTORS®
Similar Homes in Spokane, WA
Source: Spokane Association of REALTORS®
MLS Number: 202522170
APN: 24054.4408
Nearby Homes
- 5790 S Zabo Rd
- 5808 Zabo Rd
- 5776 S Zabo Rd
- 5766 S Zabo Rd
- 5871 S Sherri Lee Rd
- 5819 S Sherri Lea Rd
- CAMELOT Plan at Aspen Park
- MAPLE Plan at Aspen Park
- Sherwood Plan at Aspen Park
- Sierra Plan at Aspen Park
- 5756 S Zabo Rd
- 5738 S Zabo Rd
- 5763 S Sherri Lea Rd
- 8115 W 57th Ave
- 8202 W Quaking Rd
- CAMBRIDGE Plan at Country View Meadows
- CAMELOT Plan at Country View Meadows
- 6265 S Soda Rd Unit 36209385
- SHERWOOD Plan at Country View Meadows
- CALI Plan at Country View Meadows
- 5708 S Spotted Rd
- 4506 S Ranger Rd
- 5303 W John Gay Dr
- 7410 S Hayford Rd
- 3105 S Assembly Rd
- 2808 S Assembly Rd
- 4719 W Garden Springs Rd
- 1715 S Hayford Rd
- 10620 W 12th Ave
- 1403 S Assembly St
- 1302 S Westcliff Place
- 4320 W Deska Dr
- 822 S Delfino Ln
- 11103 W 6th Ave
- 1001 S Westcliff Place
- 304-S Kalispel Way
- 802 S Garfield Rd
- 12501 W Sixth Ave
- 13663 W 6th Ave
- 13660 W 6th Ave

