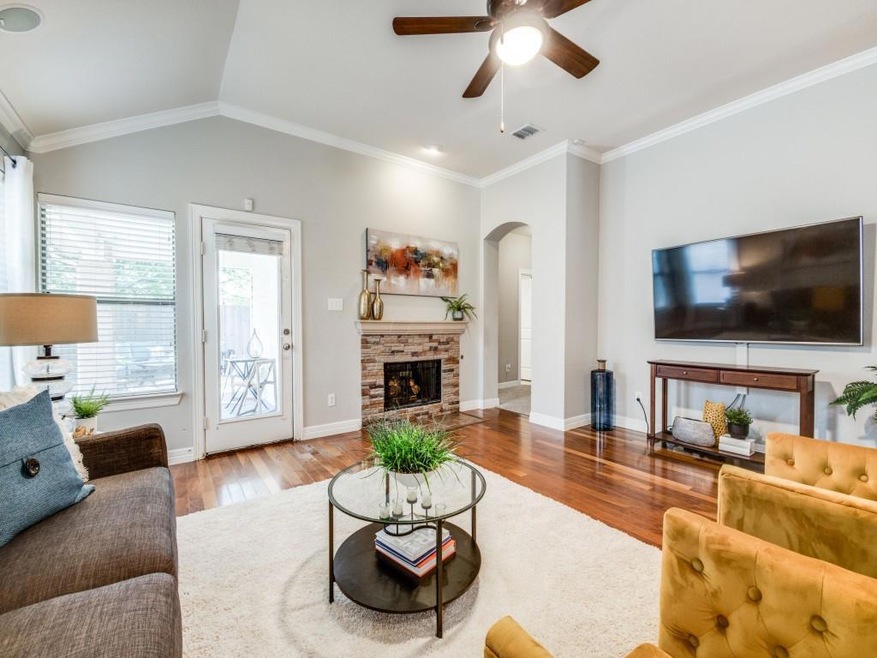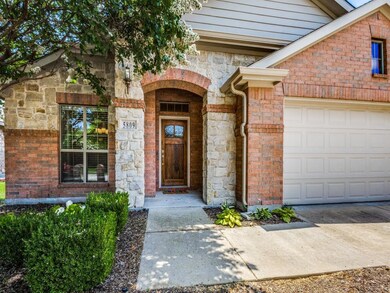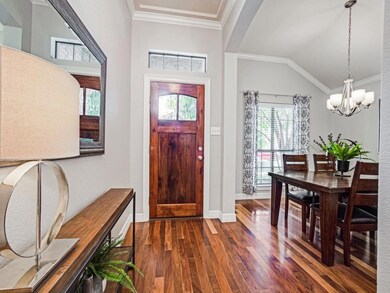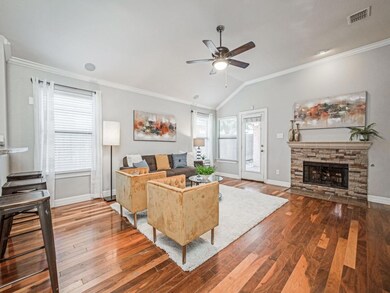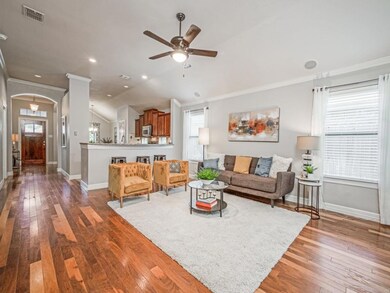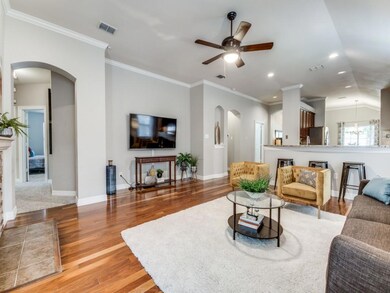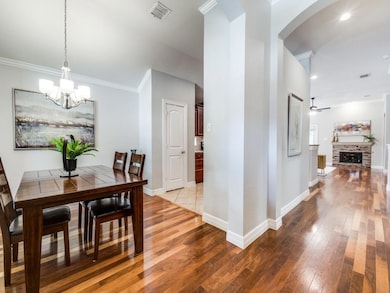
5809 Bedrock Dr McKinney, TX 75070
Craig Ranch NeighborhoodHighlights
- Open Floorplan
- Ranch Style House
- Granite Countertops
- Elliott Elementary School Rated A-
- Wood Flooring
- Covered patio or porch
About This Home
As of July 2022MULTIPLE OFFERS RECEIVED. Please submit highest, best and final offers not later the noon Monday, 6.27.22.Absolutely darling single story w open flr plan in sought after Brookstone. Faces north. Brick and stone elevation. FRISCO ISD. 4 BR, split, 2 bath, 2 LAs, dbl sided FP, Wood flrs. SS appliances in kit, granite ctrs, breakfast bar. FDR could easily serve as study. Covered rear patio plus addl entertainment area. Fresh carpet. Comm pool, park and playground just .5 block away. Minutes to The Star, Legacy West, Stonebriar Mall, Baylor, Scott & White hospital. Easy access to SRT, NDT, great shopping and dining in Historic Downtown McKinney. Showings to begin 6.23.22 at 10 am.
Last Agent to Sell the Property
Ebby Halliday, Realtors License #0473622 Listed on: 06/18/2022

Home Details
Home Type
- Single Family
Est. Annual Taxes
- $5,360
Year Built
- Built in 2007
Lot Details
- 5,663 Sq Ft Lot
- Lot Dimensions are 52 x 106 x 53 x 106
- Wood Fence
- Landscaped
- Sprinkler System
- Few Trees
HOA Fees
- $42 Monthly HOA Fees
Parking
- 2 Car Attached Garage
- Front Facing Garage
Home Design
- Ranch Style House
- Brick Exterior Construction
- Slab Foundation
- Composition Roof
Interior Spaces
- 1,892 Sq Ft Home
- Open Floorplan
- Wired For Data
- Ceiling Fan
- Chandelier
- Double Sided Fireplace
- Window Treatments
- Electric Dryer Hookup
Kitchen
- Electric Cooktop
- <<microwave>>
- Dishwasher
- Granite Countertops
- Disposal
Flooring
- Wood
- Carpet
- Ceramic Tile
Bedrooms and Bathrooms
- 3 Bedrooms
- Walk-In Closet
- 2 Full Bathrooms
Home Security
- Wireless Security System
- Security Lights
- Carbon Monoxide Detectors
- Fire and Smoke Detector
Eco-Friendly Details
- Energy-Efficient Insulation
Outdoor Features
- Covered patio or porch
- Exterior Lighting
- Rain Gutters
Schools
- Comstock Elementary School
- Emerson High School
Utilities
- Central Heating and Cooling System
- Heating System Uses Natural Gas
- Underground Utilities
- High Speed Internet
- Cable TV Available
Community Details
- Association fees include all facilities, management
- Brookstone HOA
- Brookstone 03 Subdivision
Listing and Financial Details
- Assessor Parcel Number R889500C00601
Ownership History
Purchase Details
Home Financials for this Owner
Home Financials are based on the most recent Mortgage that was taken out on this home.Purchase Details
Home Financials for this Owner
Home Financials are based on the most recent Mortgage that was taken out on this home.Purchase Details
Home Financials for this Owner
Home Financials are based on the most recent Mortgage that was taken out on this home.Similar Homes in McKinney, TX
Home Values in the Area
Average Home Value in this Area
Purchase History
| Date | Type | Sale Price | Title Company |
|---|---|---|---|
| Deed | -- | None Listed On Document | |
| Vendors Lien | -- | Rtt | |
| Vendors Lien | -- | Stnt |
Mortgage History
| Date | Status | Loan Amount | Loan Type |
|---|---|---|---|
| Open | $329,250 | New Conventional | |
| Previous Owner | $257,254 | FHA | |
| Previous Owner | $181,562 | FHA | |
| Previous Owner | $146,554 | Purchase Money Mortgage | |
| Previous Owner | $36,638 | Unknown |
Property History
| Date | Event | Price | Change | Sq Ft Price |
|---|---|---|---|---|
| 07/18/2025 07/18/25 | For Sale | $419,000 | -2.3% | $221 / Sq Ft |
| 07/25/2022 07/25/22 | Sold | -- | -- | -- |
| 06/28/2022 06/28/22 | Pending | -- | -- | -- |
| 06/18/2022 06/18/22 | For Sale | $429,000 | -- | $227 / Sq Ft |
Tax History Compared to Growth
Tax History
| Year | Tax Paid | Tax Assessment Tax Assessment Total Assessment is a certain percentage of the fair market value that is determined by local assessors to be the total taxable value of land and additions on the property. | Land | Improvement |
|---|---|---|---|---|
| 2023 | $5,878 | $387,009 | $105,000 | $282,009 |
| 2022 | $5,574 | $292,751 | $95,000 | $262,226 |
| 2021 | $5,360 | $266,137 | $80,000 | $186,137 |
| 2020 | $5,477 | $259,543 | $65,000 | $194,543 |
| 2019 | $5,684 | $255,208 | $65,000 | $190,208 |
| 2018 | $5,808 | $255,618 | $65,000 | $190,618 |
| 2017 | $5,675 | $249,732 | $65,000 | $184,732 |
| 2016 | $5,106 | $219,838 | $55,000 | $164,838 |
| 2015 | $4,237 | $203,291 | $55,000 | $148,291 |
Agents Affiliated with this Home
-
Preston Gale

Seller's Agent in 2025
Preston Gale
Real
(214) 364-4253
1 in this area
115 Total Sales
-
Linda Jackson

Seller's Agent in 2022
Linda Jackson
Ebby Halliday
(469) 774-0244
9 in this area
87 Total Sales
Map
Source: North Texas Real Estate Information Systems (NTREIS)
MLS Number: 20090349
APN: R-8895-00C-0060-1
- 5804 Pebble Ridge Dr
- 3900 Ironstone Ln
- 5708 Pebble Ridge Dr
- 6813 Denali Dr
- 6809 Gallatin St
- 6904 Helena Way
- 6412 Palo Alto St
- 3604 Mendocino Trail
- 5804 Silver Leaf Dr
- 5808 Silver Leaf Dr
- 6216 Blackstone Dr
- 4401 Querida Ave
- 6505 Taprock Dr
- 4421 Casa Grande Ln
- 6400 Eaglestone Dr
- 6413 Taprock Dr
- 6928 Planters Row Dr
- 3612 Green Mountain Place
- 7120 Wind Row Dr
- 7104 Joshua Tree Trail
