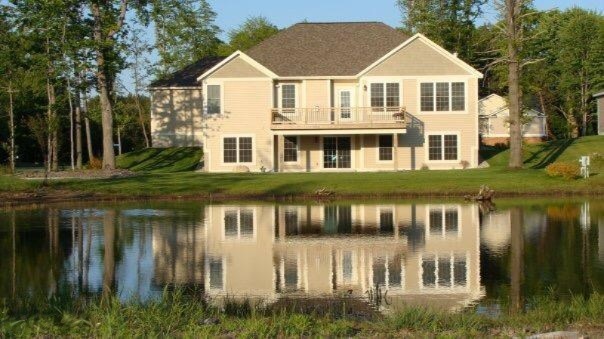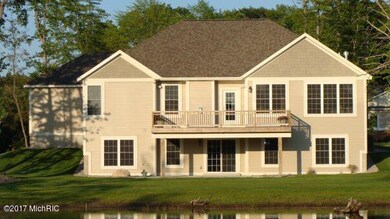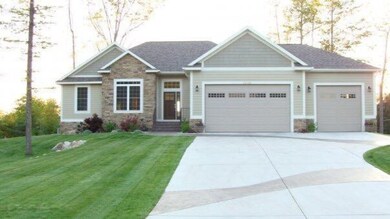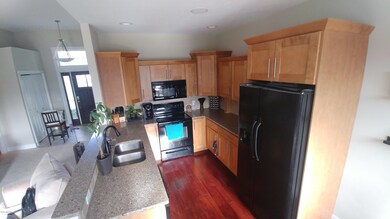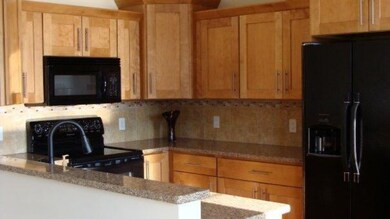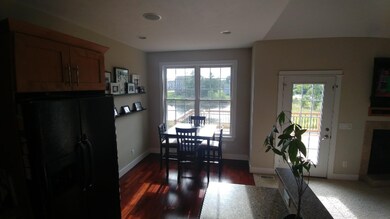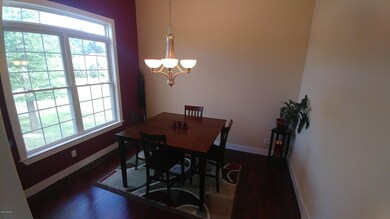
5809 Chandonnet Dr Unit 1 Muskegon, MI 49444
Estimated Value: $373,000 - $467,000
Highlights
- Private Waterfront
- Fireplace in Primary Bedroom
- Pond
- Home fronts a pond
- Deck
- Recreation Room
About This Home
As of October 2017Beautiful custom home in Fruitport Twp. Parade home in 2007 built by Smith Development. Home sits next to pond that has fountains, fishing (catch & release) Bass, Rainbow trout & Blue Gill. Kitchen has quartz countertops and breakfast nook. The home also has awesome stamped concrete path in driveway and is close to Muskegon Mall & other shopping. Sellers gorgeous home has full home audio system & surround sound in living room. It also has custom gas fireplace in Master bedroom into Master bath. Master bath has radiant heat flooring, large tile shower and walk-in his/hers closets. Unfinished large walkout basement with plumbing done for a bathroom & studded ready to finish!
Last Agent to Sell the Property
Robin Jones
Berkshire Hathaway HomeServices Clyde Hendrick License #6501400510 Listed on: 08/18/2017
Last Buyer's Agent
Bruce Tourre
Chrystal-Anderson Realtors Inc
Home Details
Home Type
- Single Family
Est. Annual Taxes
- $3,105
Year Built
- Built in 2007
Lot Details
- 0.34 Acre Lot
- Lot Dimensions are 100x150
- Home fronts a pond
- Private Waterfront
- 100 Feet of Waterfront
- Shrub
- Corner Lot: Yes
- Sprinkler System
HOA Fees
- $30 Monthly HOA Fees
Parking
- 3 Car Attached Garage
- Garage Door Opener
Home Design
- Brick or Stone Mason
- Composition Roof
- HardiePlank Siding
- Concrete Siding
- Stone
Interior Spaces
- 1,668 Sq Ft Home
- 1-Story Property
- Gas Log Fireplace
- Low Emissivity Windows
- Insulated Windows
- Window Screens
- Living Room with Fireplace
- 2 Fireplaces
- Dining Area
- Recreation Room
- Ceramic Tile Flooring
- Water Views
Kitchen
- Breakfast Area or Nook
- Eat-In Kitchen
- Range
- Microwave
- Dishwasher
Bedrooms and Bathrooms
- 3 Main Level Bedrooms
- Fireplace in Primary Bedroom
- 2 Full Bathrooms
- Whirlpool Bathtub
Laundry
- Laundry on main level
- Dryer
- Washer
Basement
- Walk-Out Basement
- Basement Fills Entire Space Under The House
Outdoor Features
- Water Access
- Pond
- Deck
- Water Fountains
Utilities
- Forced Air Heating and Cooling System
- Heating System Uses Natural Gas
- Radiant Heating System
- Natural Gas Water Heater
- High Speed Internet
- Phone Available
- Cable TV Available
Community Details
- Association fees include snow removal
Ownership History
Purchase Details
Purchase Details
Home Financials for this Owner
Home Financials are based on the most recent Mortgage that was taken out on this home.Purchase Details
Home Financials for this Owner
Home Financials are based on the most recent Mortgage that was taken out on this home.Purchase Details
Home Financials for this Owner
Home Financials are based on the most recent Mortgage that was taken out on this home.Purchase Details
Home Financials for this Owner
Home Financials are based on the most recent Mortgage that was taken out on this home.Similar Homes in Muskegon, MI
Home Values in the Area
Average Home Value in this Area
Purchase History
| Date | Buyer | Sale Price | Title Company |
|---|---|---|---|
| Wood Jody R | -- | David T Bowen Pc | |
| Wood Jody R | -- | Safe Title | |
| Swiftney Ken | -- | None Available | |
| Dibble Stefanie | $205,000 | None Available | |
| Smith Gary L | -- | None Available |
Mortgage History
| Date | Status | Borrower | Loan Amount |
|---|---|---|---|
| Previous Owner | Wood Jody R | $60,000 | |
| Previous Owner | Swiftney Ken | $160,000 | |
| Previous Owner | Dibble Stefanie | $25,000 | |
| Previous Owner | Dibble Stefanie | $164,000 | |
| Previous Owner | Smith Gary L | $160,000 | |
| Previous Owner | Smith Gary L | $124,000 | |
| Previous Owner | Smith Gary L | $41,000 |
Property History
| Date | Event | Price | Change | Sq Ft Price |
|---|---|---|---|---|
| 10/11/2017 10/11/17 | Sold | $235,000 | +2.6% | $141 / Sq Ft |
| 09/01/2017 09/01/17 | Pending | -- | -- | -- |
| 08/18/2017 08/18/17 | For Sale | $229,000 | -- | $137 / Sq Ft |
Tax History Compared to Growth
Tax History
| Year | Tax Paid | Tax Assessment Tax Assessment Total Assessment is a certain percentage of the fair market value that is determined by local assessors to be the total taxable value of land and additions on the property. | Land | Improvement |
|---|---|---|---|---|
| 2024 | $3,745 | $223,800 | $0 | $0 |
| 2023 | $3,580 | $188,200 | $0 | $0 |
| 2022 | $4,725 | $175,000 | $0 | $0 |
| 2021 | $4,503 | $166,700 | $0 | $0 |
| 2020 | $4,455 | $159,600 | $0 | $0 |
| 2019 | $4,372 | $152,700 | $0 | $0 |
| 2018 | $4,270 | $133,200 | $0 | $0 |
| 2017 | $3,572 | $122,900 | $0 | $0 |
| 2016 | $2,170 | $113,600 | $0 | $0 |
| 2015 | -- | $109,700 | $0 | $0 |
| 2014 | -- | $117,700 | $0 | $0 |
| 2013 | -- | $110,400 | $0 | $0 |
Agents Affiliated with this Home
-
R
Seller's Agent in 2017
Robin Jones
Berkshire Hathaway HomeServices Clyde Hendrick
-
B
Buyer's Agent in 2017
Bruce Tourre
Chrystal-Anderson Realtors Inc
Map
Source: Southwestern Michigan Association of REALTORS®
MLS Number: 17041964
APN: 15-265-000-0001-00
- 5855 Larson Ln
- 1973 Lowe Dr
- 6116 Burgess Dr Unit 12
- 1967 Lowe Dr
- 1919 Lowe Dr
- 6120 Burgess Dr Unit 10
- 2450 Gray Wolf Way
- 2477 Gray Wolf Way
- 2537 Odawa Trail
- 2490 Gray Wolf Way
- 2485 Odawa Trail
- Lot 169 Sturgeon Run
- Lot 173 Sturgeon Run
- 2498 Gray Wolf Way
- 2478 Gray Wolf Way
- 2520 E East Turning Leaf Way Unit 198
- 2508 Gray Wolf Way
- 1733 Grevel Ct
- Lot 260 Gray Wolf Way
- 5880 Commerce Center Dr
- 5809 Chandonnet Dr Unit 1
- 2112 Colbert Dr
- 2011 Colbert Dr
- 2191 Colbert Dr
- 5810 Larson St
- 2084 Colbert Dr
- 5876 Larson St
- 2091 Colbert Dr
- 2100 Karol Ct
- 2208 Colbert Dr
- 2171 Colbert Dr
- 5889 Chandonnet Dr
- 5875 Chandonnet Dr
- 5859 Chandonnet Dr
- 2075 Colbert Dr
- 2128 Colbert Dr
- 2113 Colbert Dr
- 2131 Colbert Dr
- 5873 Larson St
- 2107 Karol Ct
