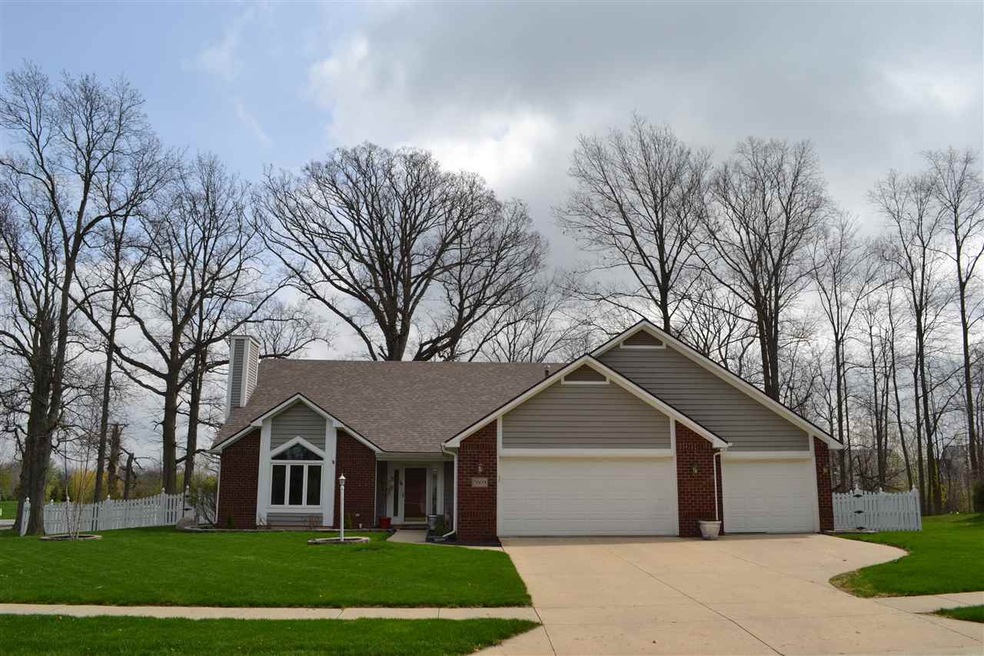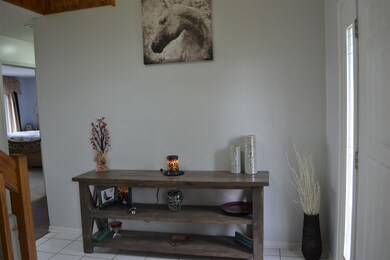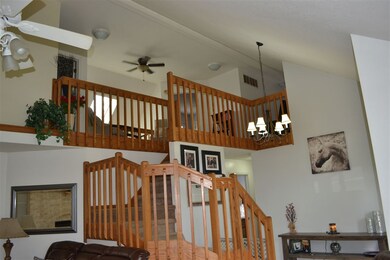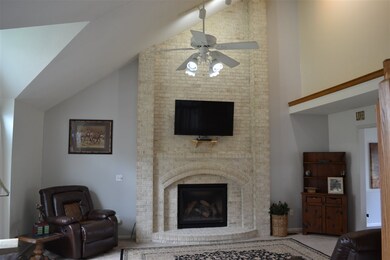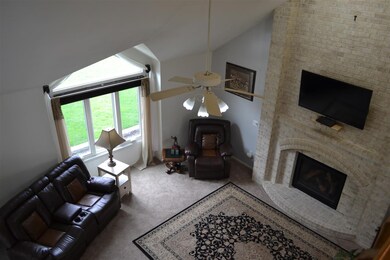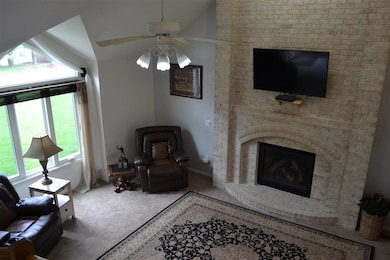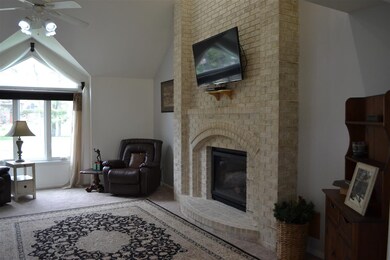
5809 Eagle Creek Dr Fort Wayne, IN 46814
Southwest Fort Wayne NeighborhoodHighlights
- Primary Bedroom Suite
- Vaulted Ceiling
- Traditional Architecture
- Summit Middle School Rated A-
- Partially Wooded Lot
- Great Room
About This Home
As of July 2017Welcome home to this gorgeous almost 2400 sq. ft. 4 bedroom 3.5 bath park-like, tree-lined haven! Totally updated with stunning floor to ceiling ventless fire-place new in 2015, newer roof, a/c, furnace, water heater, and all newer stainless kitchen appliances included! Boasting newer windows, flooring, and gorgeous main floor master suite with tile shower, dual vanity and new glass slider out to the deck and backyard! In the upper level find a large lofted area, additional 3 bedrooms, one which could serve as a potential guest suite. Find loads of room in the 3 car garage complete with sealed floors and utility sink, and enjoy countless hours entertaining in your beautifully fenced in backyard! Steps from Aboite Township walking paths, centrally located to SWAC schools, shopping and restaurants!
Last Agent to Sell the Property
Heidi Kleinrichert
CENTURY 21 Bradley Realty, Inc Listed on: 04/12/2017

Home Details
Home Type
- Single Family
Est. Annual Taxes
- $2,509
Year Built
- Built in 1992
Lot Details
- 0.5 Acre Lot
- Lot Dimensions are 145 x 149
- Split Rail Fence
- Partially Wooded Lot
Parking
- 3 Car Attached Garage
- Garage Door Opener
Home Design
- Traditional Architecture
- Brick Exterior Construction
- Shingle Roof
- Vinyl Construction Material
Interior Spaces
- 2,360 Sq Ft Home
- 2-Story Property
- Vaulted Ceiling
- Ceiling Fan
- Ventless Fireplace
- Great Room
- Living Room with Fireplace
- Pull Down Stairs to Attic
- Fire and Smoke Detector
Kitchen
- Eat-In Kitchen
- Oven or Range
- Disposal
Bedrooms and Bathrooms
- 4 Bedrooms
- Primary Bedroom Suite
- Double Vanity
Laundry
- Laundry on main level
- Washer and Electric Dryer Hookup
Location
- Suburban Location
Utilities
- Forced Air Heating and Cooling System
- Heating System Uses Gas
Listing and Financial Details
- Assessor Parcel Number 02-11-28-128-001.000-075
Ownership History
Purchase Details
Home Financials for this Owner
Home Financials are based on the most recent Mortgage that was taken out on this home.Purchase Details
Home Financials for this Owner
Home Financials are based on the most recent Mortgage that was taken out on this home.Purchase Details
Home Financials for this Owner
Home Financials are based on the most recent Mortgage that was taken out on this home.Purchase Details
Home Financials for this Owner
Home Financials are based on the most recent Mortgage that was taken out on this home.Purchase Details
Home Financials for this Owner
Home Financials are based on the most recent Mortgage that was taken out on this home.Purchase Details
Home Financials for this Owner
Home Financials are based on the most recent Mortgage that was taken out on this home.Similar Homes in Fort Wayne, IN
Home Values in the Area
Average Home Value in this Area
Purchase History
| Date | Type | Sale Price | Title Company |
|---|---|---|---|
| Warranty Deed | $225,500 | Metropolitan Title Of Indian | |
| Warranty Deed | -- | Metropolitan Title Of Indian | |
| Interfamily Deed Transfer | -- | Lawyers Title | |
| Corporate Deed | -- | Titan Title Services Llc | |
| Warranty Deed | -- | Titan Title Services Llc | |
| Warranty Deed | -- | Metro |
Mortgage History
| Date | Status | Loan Amount | Loan Type |
|---|---|---|---|
| Open | $189,151 | New Conventional | |
| Closed | $20,000 | Credit Line Revolving | |
| Closed | $202,950 | New Conventional | |
| Previous Owner | $188,550 | New Conventional | |
| Previous Owner | $151,000 | New Conventional | |
| Previous Owner | $157,400 | New Conventional | |
| Previous Owner | $131,920 | Purchase Money Mortgage | |
| Previous Owner | $24,735 | Stand Alone Second | |
| Previous Owner | $35,400 | Stand Alone Second | |
| Previous Owner | $141,600 | Fannie Mae Freddie Mac |
Property History
| Date | Event | Price | Change | Sq Ft Price |
|---|---|---|---|---|
| 07/17/2017 07/17/17 | Sold | $225,500 | -3.2% | $96 / Sq Ft |
| 06/02/2017 06/02/17 | Pending | -- | -- | -- |
| 04/12/2017 04/12/17 | For Sale | $232,900 | +11.2% | $99 / Sq Ft |
| 04/02/2015 04/02/15 | Sold | $209,500 | 0.0% | $89 / Sq Ft |
| 02/26/2015 02/26/15 | Pending | -- | -- | -- |
| 02/24/2015 02/24/15 | For Sale | $209,500 | -- | $89 / Sq Ft |
Tax History Compared to Growth
Tax History
| Year | Tax Paid | Tax Assessment Tax Assessment Total Assessment is a certain percentage of the fair market value that is determined by local assessors to be the total taxable value of land and additions on the property. | Land | Improvement |
|---|---|---|---|---|
| 2024 | $3,309 | $328,800 | $78,100 | $250,700 |
| 2023 | $3,309 | $308,600 | $46,300 | $262,300 |
| 2022 | $3,171 | $293,300 | $46,300 | $247,000 |
| 2021 | $2,646 | $252,300 | $46,300 | $206,000 |
| 2020 | $2,504 | $238,200 | $46,300 | $191,900 |
| 2019 | $2,316 | $219,900 | $46,300 | $173,600 |
| 2018 | $2,169 | $205,800 | $46,300 | $159,500 |
| 2017 | $2,092 | $198,000 | $46,300 | $151,700 |
| 2016 | $2,147 | $202,000 | $46,300 | $155,700 |
| 2014 | $1,983 | $188,200 | $46,300 | $141,900 |
| 2013 | -- | $181,000 | $46,300 | $134,700 |
Agents Affiliated with this Home
-
H
Seller's Agent in 2017
Heidi Kleinrichert
CENTURY 21 Bradley Realty, Inc
-
Patty Tritch

Buyer's Agent in 2017
Patty Tritch
RE/MAX
(260) 437-5118
13 in this area
93 Total Sales
-
Brad Noll

Seller's Agent in 2015
Brad Noll
Noll Team Real Estate
(260) 710-7744
117 in this area
348 Total Sales
Map
Source: Indiana Regional MLS
MLS Number: 201715133
APN: 02-11-28-128-001.000-075
- 5819 Inverlith Cir
- 6124 Shady Creek Ct
- 5830 Balfour Cir
- 6215 Shady Creek Ct
- 6322 Eagle Nest Ct
- 11626 Indigo Dr
- 5420 Homestead Rd
- 11430 Dell Loch Way
- 5131 Porta Trail
- 12506 Ivanhoe Ln
- 7209 Royal Troon Ct
- 5410 Chippewa Trail
- 6421 Spy Glass Run
- 10316 Liberty Glen Dr
- 7205 Shetland Dr
- 6135 Chapel Pines Run
- 12910 Clydesdale Ct
- 10636 Kola Crossover Unit 18
- 5916 Chase Creek Ct
- 4630 Williamsburg Ct
