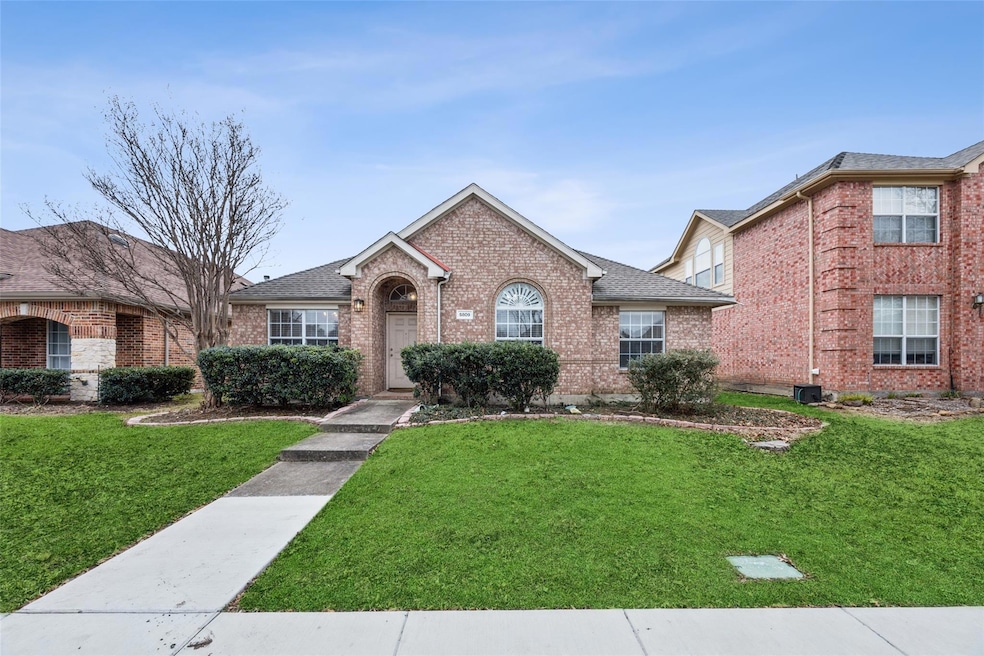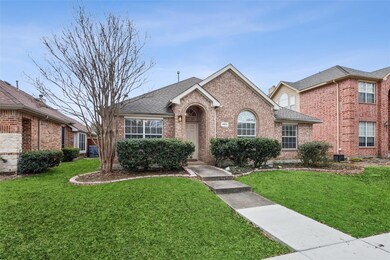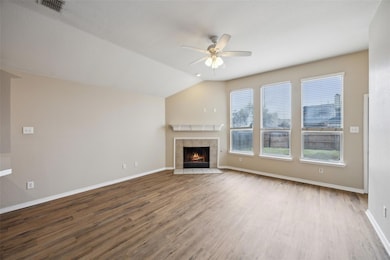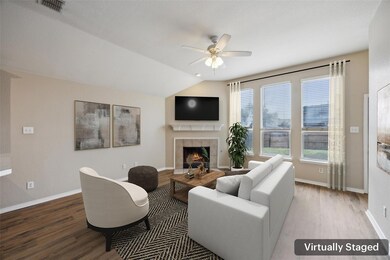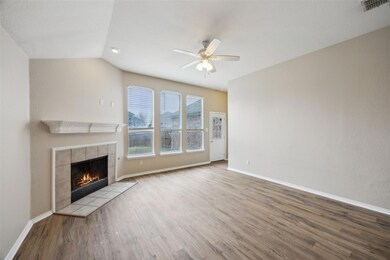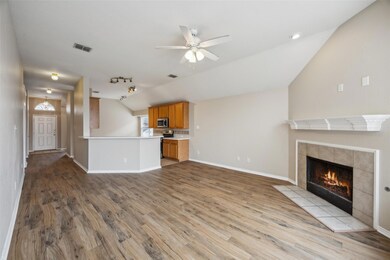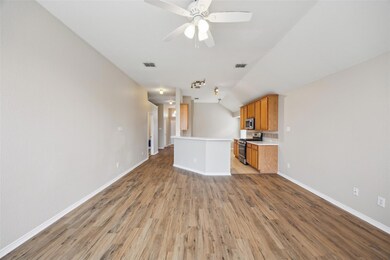
5809 Hidden Pine Ln McKinney, TX 75070
Eldorado Heights NeighborhoodHighlights
- Open Floorplan
- Traditional Architecture
- Eat-In Kitchen
- Reuben Johnson Elementary School Rated A-
- 2 Car Attached Garage
- Ceramic Tile Flooring
About This Home
As of March 2025Best and final offer by Sunday February 23 at 5pm. Charming 4-Bedroom Home in McKinney with Exceptional Curb Appeal! This beautifully maintained 4-bedroom, 2-bathroom home offers a warm and inviting atmosphere from the moment you arrive. Enter to discover modern elegance, abundant natural light, and an open layout designed for both comfort and functionality. At the heart of the home, the spacious living room boasts soaring ceilings, large windows, and a cozy fireplace, creating the perfect space for relaxation and gatherings. The eat-in kitchen is a chef’s delight, featuring built-in appliances, a breakfast bar with seating, ample storage, and a bright breakfast nook. A formal dining room provides the ideal setting for hosting intimate meals and celebrations. The serene primary suite is a true retreat, offering an ensuite bath with dual sinks, a soaking tub, a separate shower, and a generous walk-in closet. Well-sized secondary bedrooms and a stylish second bath ensure plenty of space for family or guests. The fourth bedroom can easily serve as a home office, playroom, or flex space to fit your needs. You will appreciate the private backyard oasis, complete with a spacious patio—perfect for outdoor dining and entertaining. Ideally located in McKinney, this home is just minutes from parks, shopping, dining, and top-rated schools. Don’t miss this incredible opportunity—schedule a showing today! 3D tour available online.
Last Agent to Sell the Property
Don Burnside
Redfin Corporation Brokerage Phone: 817-783-4605 License #0696848 Listed on: 01/30/2025
Home Details
Home Type
- Single Family
Est. Annual Taxes
- $7,164
Year Built
- Built in 2001
Lot Details
- 6,098 Sq Ft Lot
- Wood Fence
- Back Yard
HOA Fees
- $14 Monthly HOA Fees
Parking
- 2 Car Attached Garage
- Alley Access
- Rear-Facing Garage
Home Design
- Traditional Architecture
- Brick Exterior Construction
- Slab Foundation
- Shingle Roof
Interior Spaces
- 1,797 Sq Ft Home
- 1-Story Property
- Open Floorplan
- Wood Burning Fireplace
- Washer and Electric Dryer Hookup
Kitchen
- Eat-In Kitchen
- Gas Range
- <<microwave>>
- Dishwasher
- Disposal
Flooring
- Carpet
- Ceramic Tile
- Vinyl Plank
Bedrooms and Bathrooms
- 4 Bedrooms
- 2 Full Bathrooms
Schools
- Johnson Elementary School
- Mckinney High School
Utilities
- Central Heating and Cooling System
- Vented Exhaust Fan
- High Speed Internet
Community Details
- Association fees include ground maintenance
- Pine Ridge Estate Association
- Pine Ridge Estates Ph Two Subdivision
Listing and Financial Details
- Legal Lot and Block 14 / G
- Assessor Parcel Number R437300G01401
Ownership History
Purchase Details
Home Financials for this Owner
Home Financials are based on the most recent Mortgage that was taken out on this home.Purchase Details
Home Financials for this Owner
Home Financials are based on the most recent Mortgage that was taken out on this home.Similar Homes in McKinney, TX
Home Values in the Area
Average Home Value in this Area
Purchase History
| Date | Type | Sale Price | Title Company |
|---|---|---|---|
| Vendors Lien | -- | Rtt | |
| Vendors Lien | -- | -- | |
| Warranty Deed | -- | -- |
Mortgage History
| Date | Status | Loan Amount | Loan Type |
|---|---|---|---|
| Open | $119,920 | New Conventional | |
| Previous Owner | $135,421 | FHA | |
| Previous Owner | $135,734 | FHA |
Property History
| Date | Event | Price | Change | Sq Ft Price |
|---|---|---|---|---|
| 07/06/2025 07/06/25 | Price Changed | $499,990 | -2.9% | $278 / Sq Ft |
| 06/16/2025 06/16/25 | Price Changed | $514,990 | -1.9% | $287 / Sq Ft |
| 05/30/2025 05/30/25 | For Sale | $524,990 | +50.4% | $292 / Sq Ft |
| 03/19/2025 03/19/25 | Sold | -- | -- | -- |
| 02/25/2025 02/25/25 | Pending | -- | -- | -- |
| 02/18/2025 02/18/25 | Price Changed | $349,000 | -10.5% | $194 / Sq Ft |
| 01/30/2025 01/30/25 | For Sale | $389,999 | 0.0% | $217 / Sq Ft |
| 11/21/2019 11/21/19 | Rented | $1,650 | -5.7% | -- |
| 11/19/2019 11/19/19 | Under Contract | -- | -- | -- |
| 09/18/2019 09/18/19 | For Rent | $1,750 | +9.7% | -- |
| 11/01/2017 11/01/17 | Rented | $1,595 | -3.3% | -- |
| 11/01/2017 11/01/17 | Under Contract | -- | -- | -- |
| 09/29/2017 09/29/17 | For Rent | $1,650 | +13.8% | -- |
| 05/03/2013 05/03/13 | Rented | $1,450 | 0.0% | -- |
| 05/03/2013 05/03/13 | For Rent | $1,450 | -- | -- |
Tax History Compared to Growth
Tax History
| Year | Tax Paid | Tax Assessment Tax Assessment Total Assessment is a certain percentage of the fair market value that is determined by local assessors to be the total taxable value of land and additions on the property. | Land | Improvement |
|---|---|---|---|---|
| 2023 | $7,155 | $401,193 | $125,000 | $276,193 |
| 2022 | $6,812 | $339,929 | $95,000 | $244,929 |
| 2021 | $5,500 | $258,970 | $65,000 | $193,970 |
| 2020 | $5,278 | $233,514 | $65,000 | $168,514 |
| 2019 | $5,409 | $227,535 | $60,000 | $167,535 |
| 2018 | $6,013 | $247,232 | $65,000 | $182,232 |
| 2017 | $5,654 | $232,457 | $65,000 | $167,457 |
| 2016 | $5,238 | $211,000 | $55,000 | $156,000 |
| 2015 | $4,342 | $196,353 | $50,000 | $146,353 |
Agents Affiliated with this Home
-
Gabriel Torne Meza
G
Seller's Agent in 2025
Gabriel Torne Meza
EXP REALTY
(469) 602-1382
27 Total Sales
-
D
Seller's Agent in 2025
Don Burnside
Redfin Corporation
-
Weston Green
W
Buyer's Agent in 2025
Weston Green
New Western Acquisitions
(940) 231-9540
1 in this area
32 Total Sales
-
Rhonda Hathaway
R
Seller's Agent in 2019
Rhonda Hathaway
Coldwell Banker Realty Frisco
(214) 789-0919
28 Total Sales
-
A
Buyer's Agent in 2019
Austin Gabriel
EXP REALTY
-
D
Buyer's Agent in 2017
Darci Pearson
Keller Williams Realty Allen
Map
Source: North Texas Real Estate Information Systems (NTREIS)
MLS Number: 20826101
APN: R-4373-00G-0140-1
- 5920 Hidden Pine Ln
- 5512 Dark Forest Dr
- 5917 Dark Forest Dr
- 5505 Sandalwood Dr
- 3120 Longleaf Dr
- 3121 Decker Dr
- 5500 Dark Forest Dr
- 3100 Decker Dr
- 3104 Wind Flower Ln
- 2809 Rush Creek Rd
- 3120 Gaylord Dr
- 2608 Dunbar Dr
- 3409 Wind Flower Ln
- 6105 Berkshire Rd
- 6240 Pine Ridge Blvd
- 5817 Deer Run Dr
- 5900 Pine Meadow Ln
- 5016 Crossvine Ln
- 5004 Rain Forest Dr
- 3101 Illinois Ave
