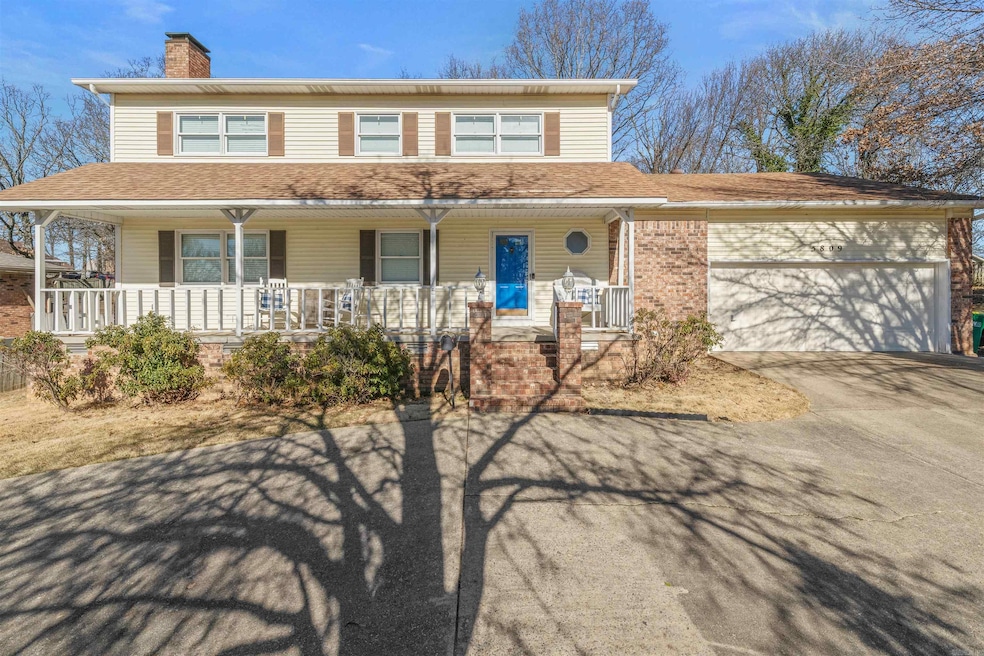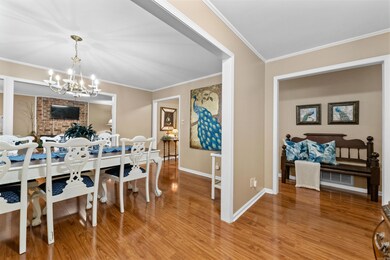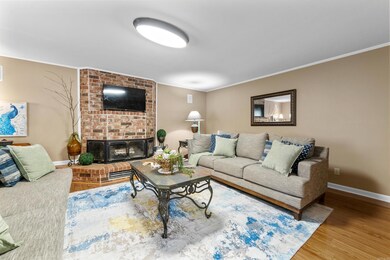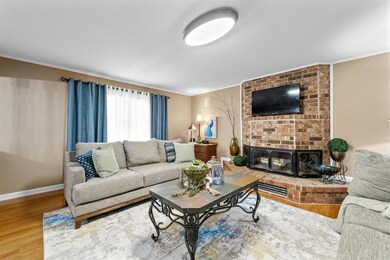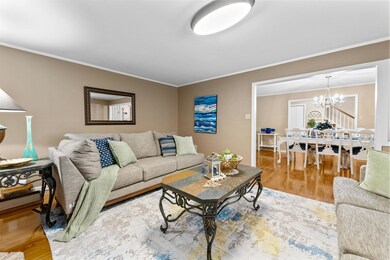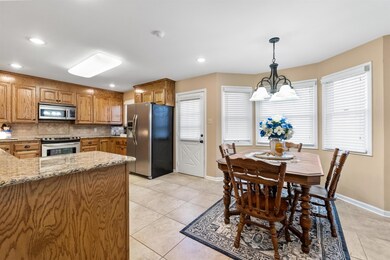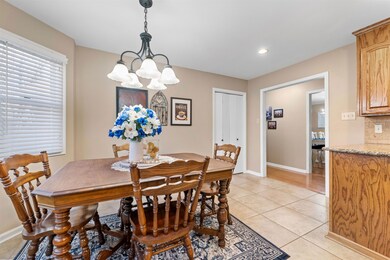
5809 N Hills Blvd North Little Rock, AR 72116
Lakewood NeighborhoodHighlights
- Traditional Architecture
- Main Floor Primary Bedroom
- Eat-In Kitchen
- Wood Flooring
- Formal Dining Room
- Laundry Room
About This Home
As of April 2025B-E-A-U-T-I-F-U-L 4 BR / 3.5 BA home in Overbrook is READY for you! Upon arrival you will be greeted with an incredible front porch! This move-in ready property features not one, BUT TWO Primary Suites! The show stopper suite downstairs is complete with 2 large closets and an incredible bathroom with large custom walk-in shower, tub, large vanity with double sinks, private water closet and colors to set your morning! This suite also grants private access to the back deck - perfect for morning coffee! The main level also features a 1/2 bath, laundry room with office area, lovely foyer, large dining room, great family room with a unique fireplace perfectly setting the tone for gatherings!!! THE KITCHEN!!!!!! WOWZA! Upstairs features 2 oversized bedrooms with a large bathroom to service! Additionally upstairs is the 2nd primary suite that is - MASSIVE!!! The walk-in closet for this room is a MUST SEE!!!! An added feature of this home is the WALK-IN ATTIC....so convenient! The back deck and fully fenced backyard is the perfect place for outdoor entertaining! The circle drive out front provides the perfect place to turn around allowing easy access to North Hills! CALL TODAY!!!
Home Details
Home Type
- Single Family
Est. Annual Taxes
- $3,458
Year Built
- Built in 1985
Lot Details
- 0.28 Acre Lot
- Level Lot
HOA Fees
- $13 Monthly HOA Fees
Parking
- 2 Car Garage
Home Design
- Traditional Architecture
- Brick Exterior Construction
- Architectural Shingle Roof
- Composition Roof
- Metal Siding
Interior Spaces
- 3,054 Sq Ft Home
- 2-Story Property
- Wood Burning Fireplace
- Formal Dining Room
- Crawl Space
- Laundry Room
Kitchen
- Eat-In Kitchen
- Electric Range
- Stove
- <<microwave>>
- Dishwasher
- Disposal
Flooring
- Wood
- Carpet
- Tile
Bedrooms and Bathrooms
- 4 Bedrooms
- Primary Bedroom on Main
Utilities
- Central Heating and Cooling System
Ownership History
Purchase Details
Home Financials for this Owner
Home Financials are based on the most recent Mortgage that was taken out on this home.Purchase Details
Home Financials for this Owner
Home Financials are based on the most recent Mortgage that was taken out on this home.Similar Homes in the area
Home Values in the Area
Average Home Value in this Area
Purchase History
| Date | Type | Sale Price | Title Company |
|---|---|---|---|
| Warranty Deed | $385,000 | None Listed On Document | |
| Warranty Deed | $305,000 | Waco Title |
Mortgage History
| Date | Status | Loan Amount | Loan Type |
|---|---|---|---|
| Open | $385,000 | Construction | |
| Previous Owner | $286,700 | New Conventional |
Property History
| Date | Event | Price | Change | Sq Ft Price |
|---|---|---|---|---|
| 04/29/2025 04/29/25 | Sold | $385,000 | 0.0% | $126 / Sq Ft |
| 02/26/2025 02/26/25 | Pending | -- | -- | -- |
| 02/17/2025 02/17/25 | Price Changed | $385,000 | -2.5% | $126 / Sq Ft |
| 01/31/2025 01/31/25 | Price Changed | $395,000 | -1.2% | $129 / Sq Ft |
| 01/18/2025 01/18/25 | For Sale | $399,999 | +31.1% | $131 / Sq Ft |
| 02/15/2022 02/15/22 | Pending | -- | -- | -- |
| 02/11/2022 02/11/22 | Sold | $305,000 | -1.0% | $101 / Sq Ft |
| 12/03/2021 12/03/21 | Price Changed | $308,000 | -3.1% | $102 / Sq Ft |
| 11/10/2021 11/10/21 | For Sale | $318,000 | -- | $105 / Sq Ft |
Tax History Compared to Growth
Tax History
| Year | Tax Paid | Tax Assessment Tax Assessment Total Assessment is a certain percentage of the fair market value that is determined by local assessors to be the total taxable value of land and additions on the property. | Land | Improvement |
|---|---|---|---|---|
| 2023 | $3,959 | $59,259 | $8,600 | $50,659 |
| 2022 | $2,992 | $51,040 | $8,600 | $42,440 |
| 2021 | $2,850 | $42,660 | $10,400 | $32,260 |
| 2020 | $2,475 | $42,660 | $10,400 | $32,260 |
| 2019 | $2,475 | $42,660 | $10,400 | $32,260 |
| 2018 | $2,500 | $42,660 | $10,400 | $32,260 |
| 2017 | $2,500 | $42,660 | $10,400 | $32,260 |
| 2016 | $2,540 | $43,260 | $8,000 | $35,260 |
| 2015 | $2,890 | $43,260 | $8,000 | $35,260 |
| 2014 | $2,890 | $43,260 | $8,000 | $35,260 |
Agents Affiliated with this Home
-
Leah Campbell

Seller's Agent in 2025
Leah Campbell
RE/MAX
(501) 765-8986
10 in this area
110 Total Sales
-
Douglas Turner
D
Buyer's Agent in 2025
Douglas Turner
Janet Jones Company
(501) 993-5526
1 in this area
38 Total Sales
-
Amanda Galbraith

Seller's Agent in 2022
Amanda Galbraith
Arkansas Property Management & Real Estate
(501) 804-9942
2 in this area
109 Total Sales
Map
Source: Cooperative Arkansas REALTORS® MLS
MLS Number: 25002313
APN: 33N-017-00-360-00
- 6005 Eagle Creek Rd
- 6001 Elk River Rd
- 3 Elk River Ct
- 2213 Cedar Creek Rd
- 5401 N Hills Blvd
- 107 Lagrue Dr
- 6315 Chippewa Dr
- 22 Creekwood Cove
- 24 Creekwood Cove
- 400 Fork River Rd
- 17 Sugar Creek Rd
- Lot 1 Hopi Dr
- 105 Little Creek Rd
- 2501 Calico Creek Dr
- 6220 Hopi Dr
- 102 N Fork Dr
- 205 Spring River Rd
- 3305 Seminole Trail
- 5017 Calico Creek Cove
- 6225 Navajo Trail
