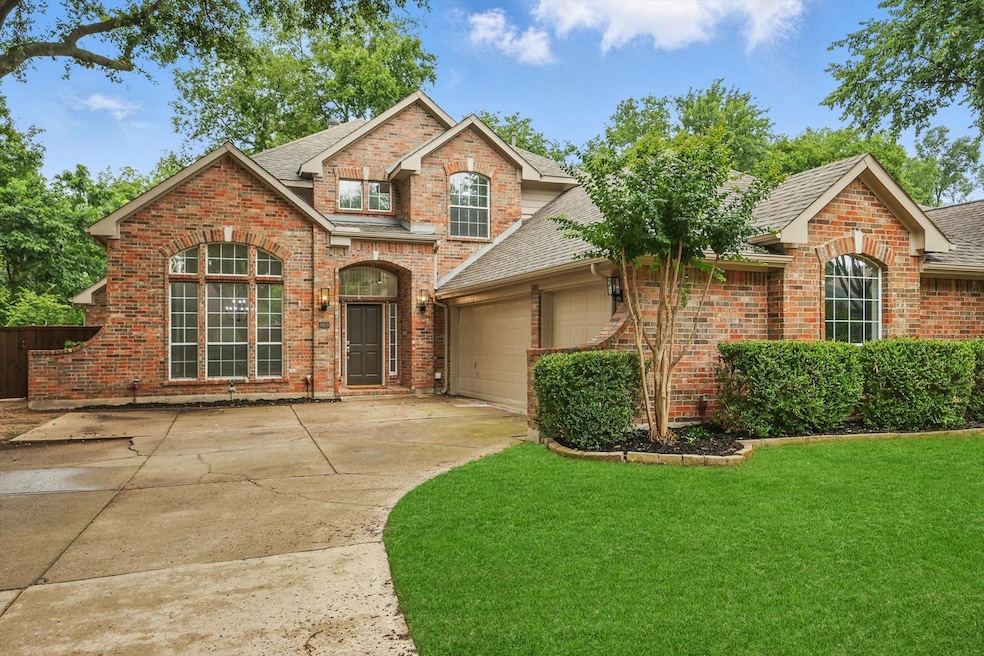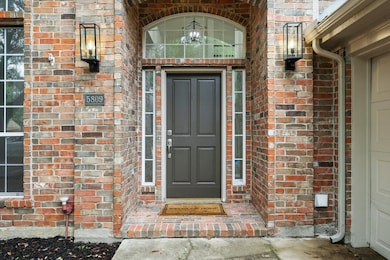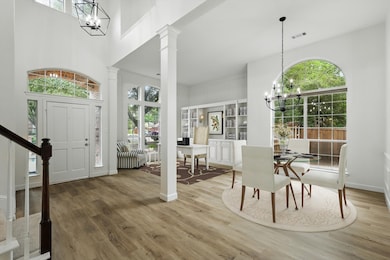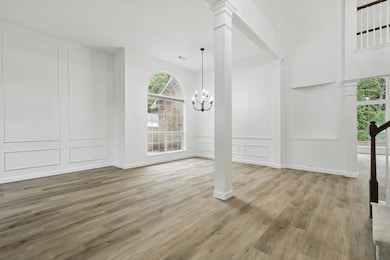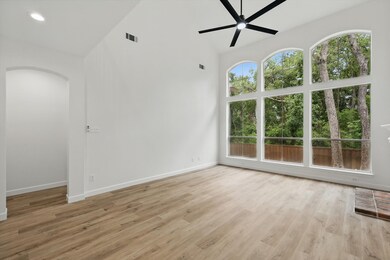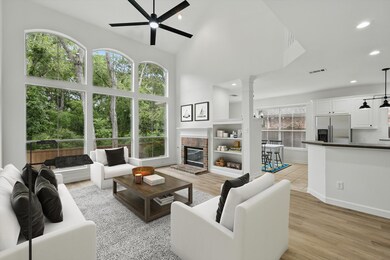
5809 Spring Hollow Ln the Colony, TX 75056
Estimated payment $4,502/month
Highlights
- Marina
- Community Lake
- Traditional Architecture
- Lakeview Middle School Rated A-
- Vaulted Ceiling
- 3-minute walk to Stewart Creek Park
About This Home
Seller offering $10k landscaping allowance! Beautifully and thoughtfully updated, this 4-bedroom, 3-bathroom home is nestled in the desirable Stewart Peninsula community—just steps from Lake Lewisville. Designed with comfort and versatility in mind, the open floor plan offers a bright, welcoming atmosphere with fresh paint, LVP flooring, new carpet, updated lighting, and ceiling fans. The heart of the home is a spacious kitchen with ALL NEW Appliances, granite countertops, ample cabinetry, center island, and breakfast bar that flows seamlessly into the cozy living room with a gas fireplace & built-in bookcase—perfect for family gatherings or entertaining. Enjoy formal meals in the dining room or casual mornings in the sunny breakfast area. The private primary suite includes a walk-in closet and en-suite bath displaying double sinks, garden tub & walk-in shower for your own personal retreat. A second downstairs bedroom and full bath offer added flexibility for guests or multi-generational living. Upstairs, you'll find a generous game room, media room and two additional bedrooms, plenty of space for kids, guests, home office, workout room - the possibilities are endless! Step outside to a peaceful backyard that backs up to Lake Lewisville—an incredible rare find! The community offers two pools, a golf course, playgrounds, walking trails, a boat ramp, and easy access to shopping, dining, and entertainment at Grandscape. This home blends location, lifestyle, and timeless charm—ideal for families. Don’t miss this rare opportunity—schedule your private showing today!
Last Listed By
Keller Williams Realty DPR Brokerage Phone: 972-370-1775 License #0425191 Listed on: 06/05/2025

Home Details
Home Type
- Single Family
Est. Annual Taxes
- $10,416
Year Built
- Built in 1996
Lot Details
- 8,407 Sq Ft Lot
- Wood Fence
- Landscaped
- Interior Lot
- Sprinkler System
- Few Trees
- Private Yard
- Back Yard
HOA Fees
- $52 Monthly HOA Fees
Parking
- 3 Car Attached Garage
- Side Facing Garage
- Garage Door Opener
Home Design
- Traditional Architecture
- Brick Exterior Construction
- Slab Foundation
- Composition Roof
Interior Spaces
- 3,026 Sq Ft Home
- 2-Story Property
- Vaulted Ceiling
- Ceiling Fan
- Fireplace Features Masonry
- Window Treatments
- Bay Window
- Living Room with Fireplace
- Fire and Smoke Detector
Kitchen
- Eat-In Kitchen
- Electric Oven
- Electric Cooktop
- Microwave
- Dishwasher
- Kitchen Island
- Granite Countertops
- Disposal
Flooring
- Wood
- Carpet
- Tile
Bedrooms and Bathrooms
- 4 Bedrooms
- Walk-In Closet
- 3 Full Bathrooms
Outdoor Features
- Rain Gutters
- Rear Porch
Schools
- Ethridge Elementary School
- The Colony High School
Utilities
- Central Heating and Cooling System
- Heating System Uses Natural Gas
- High Speed Internet
- Cable TV Available
Listing and Financial Details
- Legal Lot and Block 39 / G
- Assessor Parcel Number R183316
Community Details
Overview
- Association fees include all facilities, management
- Texas Star Community Management Association
- Stewart Peninsula Cottonwood S Subdivision
- Community Lake
Recreation
- Marina
- Community Playground
- Community Pool
Map
Home Values in the Area
Average Home Value in this Area
Tax History
| Year | Tax Paid | Tax Assessment Tax Assessment Total Assessment is a certain percentage of the fair market value that is determined by local assessors to be the total taxable value of land and additions on the property. | Land | Improvement |
|---|---|---|---|---|
| 2024 | $10,416 | $536,711 | $0 | $0 |
| 2023 | $8,384 | $487,919 | $118,965 | $452,713 |
| 2022 | $10,450 | $497,793 | $118,965 | $378,828 |
| 2021 | $8,981 | $403,239 | $84,975 | $318,264 |
| 2020 | $8,558 | $384,995 | $84,975 | $300,020 |
| 2019 | $8,857 | $385,815 | $84,975 | $300,840 |
| 2018 | $8,333 | $360,670 | $84,975 | $275,695 |
| 2017 | $7,930 | $339,470 | $82,851 | $258,675 |
| 2016 | $7,209 | $308,609 | $63,732 | $248,248 |
| 2015 | $4,587 | $280,554 | $61,607 | $218,947 |
| 2014 | $4,587 | $256,201 | $61,607 | $194,594 |
| 2013 | -- | $281,748 | $58,335 | $223,413 |
Purchase History
| Date | Type | Sale Price | Title Company |
|---|---|---|---|
| Vendors Lien | -- | None Available | |
| Interfamily Deed Transfer | -- | None Available | |
| Vendors Lien | -- | None Available | |
| Warranty Deed | -- | -- | |
| Warranty Deed | -- | -- |
Mortgage History
| Date | Status | Loan Amount | Loan Type |
|---|---|---|---|
| Open | $272,000 | New Conventional | |
| Previous Owner | $291,669 | New Conventional | |
| Previous Owner | $158,000 | No Value Available |
Similar Homes in the area
Source: North Texas Real Estate Information Systems (NTREIS)
MLS Number: 20957761
APN: R183316
- 3625 Cottonwood Springs Dr
- 3648 Cottonwood Springs Dr
- 3741 Cottonwood Springs Dr
- 6209 Stewart Blvd
- 5900 Sandhill Cir
- 6521 Westway Dr
- 3933 Harbor Dr
- 3914 Willow Bend Dr
- 6537 Stewart Blvd
- 6600 Stewart Blvd
- 4049 Heron Cove Ln
- 3944 Willow Bend Dr
- 3941 Willow Bend Dr
- 3804 Northpark Dr
- 6613 Westway Dr
- 3800 Monterrey Cir
- 4145 Malone Ave
- 4241 Malone Ave
- 4248 Ireland Dr
- 1306 Andrew Ct
