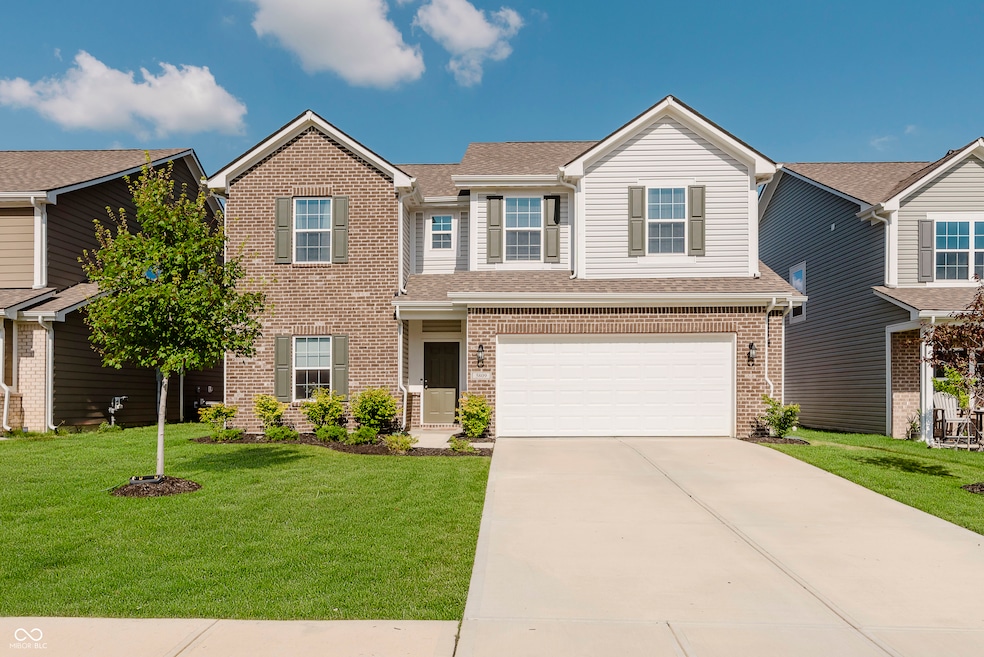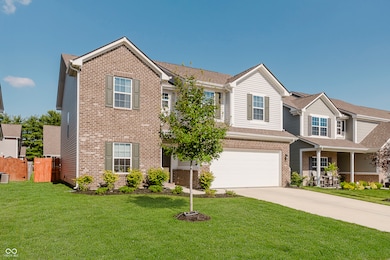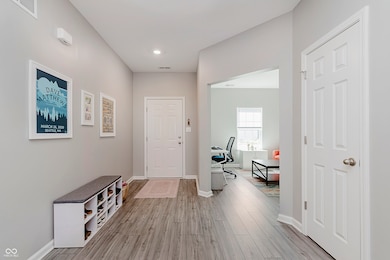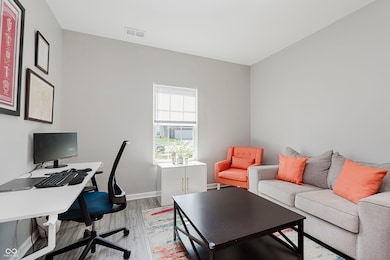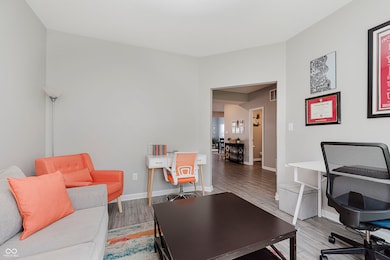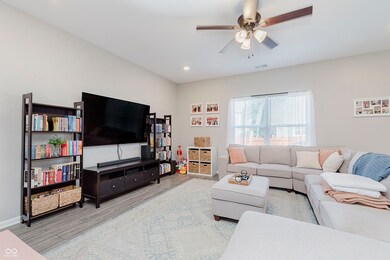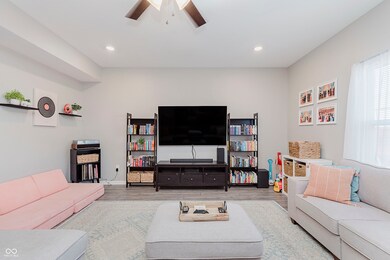5809 Terracotta Trace McCordsville, IN 46055
Greenfield NeighborhoodEstimated payment $2,244/month
Highlights
- 2 Car Attached Garage
- Entrance Foyer
- Forced Air Heating and Cooling System
- Mt. Vernon Middle School Rated A-
- Vinyl Plank Flooring
About This Home
This property qualifies for a 2-1 Buydown when financed with Lindsey Lopez at Milestone Home Lending-giving you a lower interest rate for the first two years of your mortgage. Contact the listing agent or Lindsey Lopez with Milestone Home Lending for full program details and eligibility. Welcome to the highly sought-after Meadows of Sagebrook neighborhood in McCordsville! Built in 2022, this beautifully maintained two-story home offers 2,490 square feet of thoughtfully designed living space with modern finishes throughout. The exterior showcases a classic combination of brick and vinyl siding, complemented by a well-kept lawn and stained wooden privacy fence for added appeal. Inside, you'll find 4 spacious bedrooms-all located upstairs-2.5 baths, and a versatile floor plan that perfectly blends function and comfort. The main level features an inviting open-concept layout with new luxury vinyl plank flooring throughout, a dedicated office, and a bright sunroom that brings in abundant natural light. The kitchen boasts stainless steel appliances-plus plenty of cabinet and counter space for the home chef. Upstairs, enjoy a large loft area ideal for a second living space, playroom, or media area. The primary suite offers a peaceful retreat with a spacious ensuite bath and walk-in closet, while the additional bedrooms provide plenty of flexibility for family, guests, or hobbies. A washer and dryer are also included for added convenience. Step outside to the beautiful backyard, complete with a concrete patio, perfect for grilling, entertaining, or simply relaxing in your private outdoor oasis. This stunning home is move-in ready, beautifully updated, and waiting for you to make it your own!
Home Details
Home Type
- Single Family
Est. Annual Taxes
- $3,386
Year Built
- Built in 2022
HOA Fees
- $38 Monthly HOA Fees
Parking
- 2 Car Attached Garage
Home Design
- Brick Exterior Construction
- Slab Foundation
- Vinyl Siding
Interior Spaces
- 2-Story Property
- Entrance Foyer
Kitchen
- Electric Oven
- Microwave
Flooring
- Carpet
- Vinyl Plank
Bedrooms and Bathrooms
- 4 Bedrooms
Laundry
- Dryer
- Washer
Schools
- Mt Vernon Middle School
- Mt Vernon High School
Additional Features
- 6,229 Sq Ft Lot
- Forced Air Heating and Cooling System
Community Details
- Meadows At Sagebrook Subdivision
- Property managed by PMI Meridian Management
- The community has rules related to covenants, conditions, and restrictions
Listing and Financial Details
- Legal Lot and Block 100 / 2
- Assessor Parcel Number 300502100025100018
Map
Home Values in the Area
Average Home Value in this Area
Tax History
| Year | Tax Paid | Tax Assessment Tax Assessment Total Assessment is a certain percentage of the fair market value that is determined by local assessors to be the total taxable value of land and additions on the property. | Land | Improvement |
|---|---|---|---|---|
| 2024 | $3,387 | $315,400 | $78,000 | $237,400 |
| 2023 | $3,387 | $291,700 | $78,000 | $213,700 |
| 2022 | $17 | $1,100 | $1,100 | $0 |
Property History
| Date | Event | Price | List to Sale | Price per Sq Ft |
|---|---|---|---|---|
| 11/05/2025 11/05/25 | Price Changed | $365,000 | -2.0% | $147 / Sq Ft |
| 10/09/2025 10/09/25 | Price Changed | $372,500 | -0.7% | $150 / Sq Ft |
| 09/03/2025 09/03/25 | Price Changed | $375,000 | -1.3% | $151 / Sq Ft |
| 08/14/2025 08/14/25 | Price Changed | $380,000 | -1.3% | $153 / Sq Ft |
| 06/26/2025 06/26/25 | For Sale | $385,000 | -- | $155 / Sq Ft |
Source: MIBOR Broker Listing Cooperative®
MLS Number: 22046350
APN: 30-05-02-100-025.100-018
- 5794 Cherrywood Ln
- 7344 W 600 N
- 6902 W Stansbury Blvd
- 6069 N Cedarwood Dr
- 5625 Cherrywood Ln
- 12710 White Rabbit Dr
- 6147 N Caraway Dr
- 6854 W Philadelphia Dr
- 6865 W Philadelphia Dr
- 6156 N Cedarwood Dr
- 6336 N Carroll Rd
- 5762 N Jamestown Dr
- 12429 Looking Glass Way
- 6361 N Cedarwood Dr
- 12431 Teacup Way
- 6819 W Wintergreen Ct
- 12355 Bearsdale Dr
- 5957 N Attleburg Dr
- 6603 Laredo Dr
- 6615 Aberdeen Dr
- 7062 English Oak Dr
- 6887 W Burlington Dr
- 12649 White Rabbit Dr
- 5644 W Littleton Dr
- 5862 N Quincy Dr
- 6805 W Littleton Dr
- 6768 W Philadelphia Dr
- 6652 Clary Trace
- 6627 W Jefferson Ct
- 12554 Bearsdale Dr
- 5744 N Jefferson Dr
- 5622 N Jefferson Dr
- 6503 W Philadelphia Dr
- 6633 Willow Way
- 6763 Cardiff Dr
- 6435 Meadowfield Blvd
- 6810 Birmingham Ave
- 6322 Bearsdale Cir
- 5871 Broadacre Dr
- 6868 W Odessa Way
