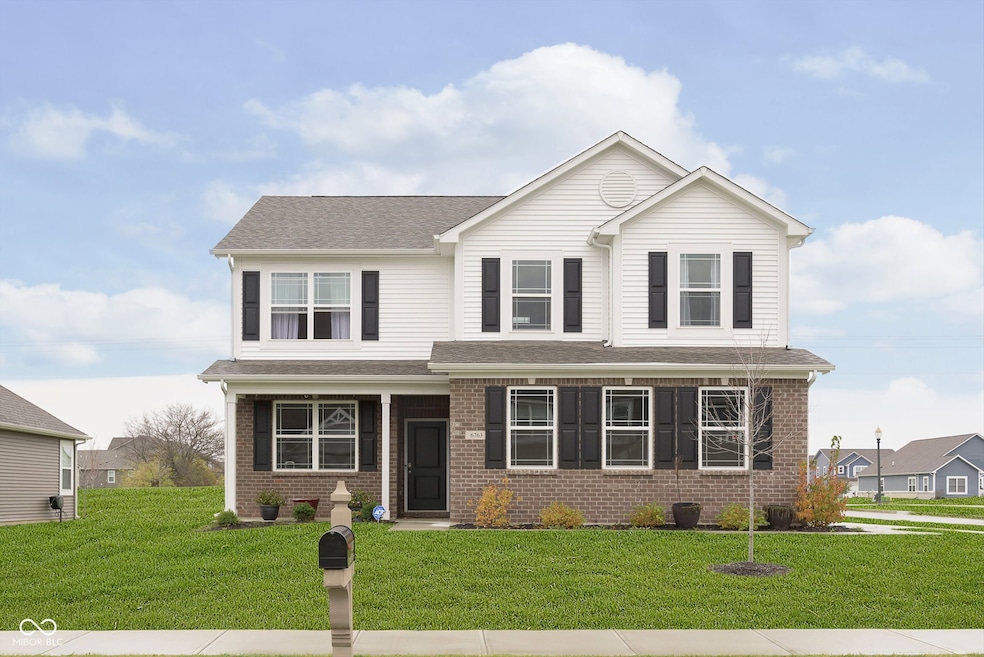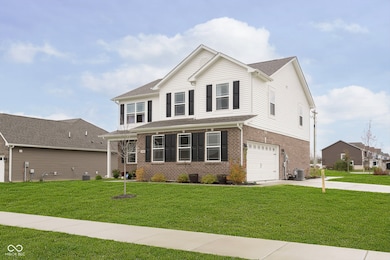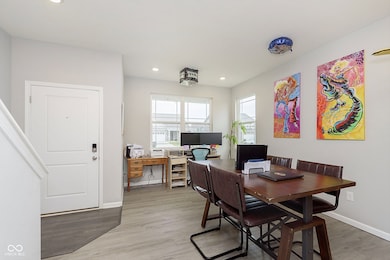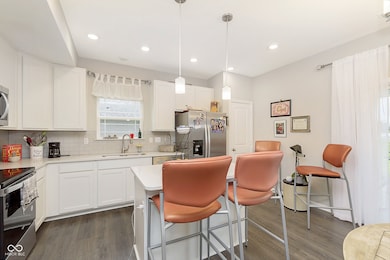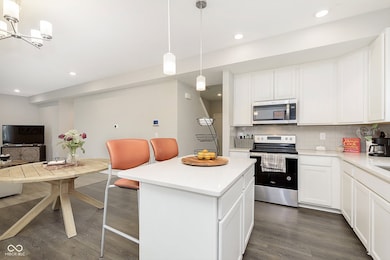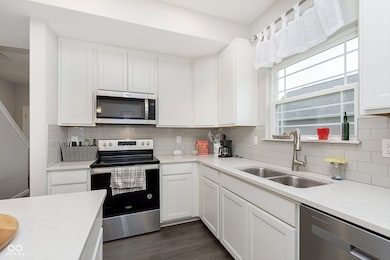6763 Cardiff Dr McCordsville, IN 46055
Greenfield Neighborhood
4
Beds
2.5
Baths
2,155
Sq Ft
6,098
Sq Ft Lot
Highlights
- Breakfast Room
- 2 Car Attached Garage
- Walk-In Closet
- McCordsville Elementary School Rated A-
- Soaking Tub
- Forced Air Heating and Cooling System
About This Home
Move into this spacious 2-story home with great curb appeal and a brick exterior! Enjoy an open layout with a cozy family room, flex space, and a stylish kitchen featuring quartz countertops, 42" cabinets, and a large island. Upstairs offers 4 roomy bedrooms, a loft for extra space, and convenient laundry. The primary suite includes a garden tub, separate shower, double vanity, and walk-in closet. Relax on the covered patio or front porch, and enjoy access to the community pool! Perfect blend of comfort, space, and modern living schedule your tour today!
Home Details
Home Type
- Single Family
Year Built
- Built in 2021
Lot Details
- 6,098 Sq Ft Lot
HOA Fees
- $50 Monthly HOA Fees
Parking
- 2 Car Attached Garage
Home Design
- Brick Exterior Construction
- Slab Foundation
- Vinyl Siding
Interior Spaces
- 2-Story Property
- Breakfast Room
- Fire and Smoke Detector
- Laundry on upper level
Kitchen
- Gas Oven
- Microwave
- Dishwasher
- Disposal
Flooring
- Carpet
- Laminate
Bedrooms and Bathrooms
- 4 Bedrooms
- Walk-In Closet
- Soaking Tub
Utilities
- Forced Air Heating and Cooling System
- Electric Water Heater
Listing and Financial Details
- Security Deposit $2,600
- Property Available on 11/15/25
- Tenant pays for all utilities, cable TV
- The owner pays for association fees, insurance
- 12-Month Minimum Lease Term
- $50 Application Fee
- Tax Lot 120
- Assessor Parcel Number 300135101120000018
Community Details
Overview
- Association fees include parkplayground, management
- Association Phone (317) 253-1401
- Weavers Landing Subdivision
- Property managed by Ardsley Management
- The community has rules related to covenants, conditions, and restrictions
Pet Policy
- Pets allowed on a case-by-case basis
- Pet Deposit $50
Map
Source: MIBOR Broker Listing Cooperative®
MLS Number: 22070098
APN: 30-01-35-101-120.000-018
Nearby Homes
- 6603 Laredo Dr
- 6819 W Wintergreen Ct
- 6615 Aberdeen Dr
- 6913 Nottingham Ln
- 6801 Birmingham Ave
- 6361 N Cedarwood Dr
- 6729 Birmingham Ave
- 6670 Dunkirk Dr
- 6760 Birmingham Ave
- 6810 Birmingham Ave
- 6847 W Odessa Way
- 6156 N Cedarwood Dr
- 6336 N Carroll Rd
- 6147 N Caraway Dr
- 6069 N Cedarwood Dr
- 7344 W 600 N
- 12710 White Rabbit Dr
- 7083 N Abilene Way
- 6365 W Oxford Ln
- 12431 Teacup Way
- 6633 Willow Way
- 6810 Birmingham Ave
- 6868 W Odessa Way
- 6652 Clary Trace
- 12554 Bearsdale Dr
- 6999 N Abilene Way
- 7062 English Oak Dr
- 12649 White Rabbit Dr
- 7114 Elias Cir
- 5862 N Quincy Dr
- 12725 Slippery Rock Rd
- 6887 W Burlington Dr
- 6627 W Jefferson Ct
- 6435 Meadowfield Blvd
- 7357 N Gateway Crossing
- 5644 W Littleton Dr
- 5744 N Jefferson Dr
- 6805 W Littleton Dr
- 6768 W Philadelphia Dr
- 7403 Red Rock Rd
