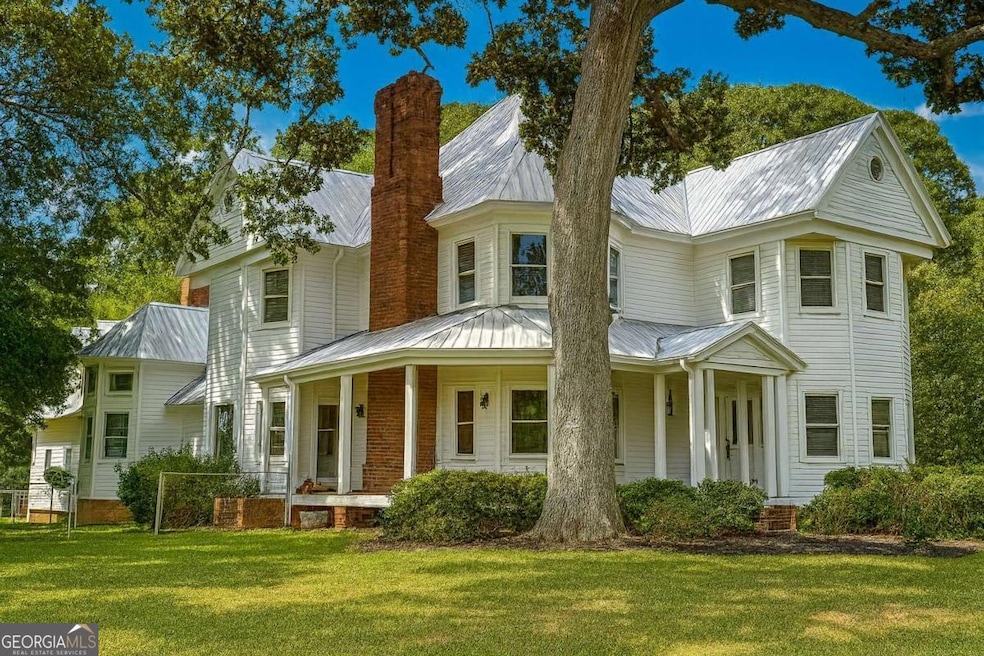Estimated payment $6,040/month
Highlights
- Additional Residence on Property
- 8.68 Acre Lot
- Fireplace in Primary Bedroom
- Pool House
- Colonial Architecture
- Private Lot
About This Home
Gorgeous Victorian/Colonial Farmhouse on 8.68 Acres - Mini Farm, Family Compound, or Subdivision Opportunity, Zoned R-30 A rare find in Powder Springs! The farmhouse offers 4,171+ sqft (per tax records), private +/- 8.68-acre estate with ~5.16 acres of cleared front pasture. No HOA, massive amount of road frontage, and endless possibilities: mini-farm, private family compound, or a future subdivision. Key Features: Grand 2-Story Foyer leading to a vaulted, beamed great room with floor-to-ceiling stone fireplace. Chef's Kitchen with stainless steel appliances, quartz countertops, island cooktop, and abundant cabinetry. Formal Dining Room, Mudroom, & Half Bath on the main level. Owner's Suite with fireplace, walk-in closets, and spa-inspired bath with soaking tub, tiled shower, and dual vanities. Three Additional Bedrooms plus two full baths, main level laundry, and a bonus room with fireplace. Third-Floor Loft perfect for a studio, gym, office, or game room. Outdoor Living: In-Ground Pool with New Liner Pool House with Storage Detached 3-Car Carport and 2-Car Garage Fenced Pasture - ideal for horses, mini farm, or subdivision lots Wraparound Porch & Mature Landscaping Recent Upgrades: Two brand-new HVAC systems for comfort and efficiency. Durable Metal Roof for low maintenance and long life. Prime Location: Close to shopping, silver comet trail, dining, Governors Gun Club, Silver Comet Trail, and I-20. Enjoy privacy and seclusion with convenient access to modern amenities. This versatile estate is perfect for equestrian living, a family retreat, family compound, or a savvy investment opportunity.
Home Details
Home Type
- Single Family
Est. Annual Taxes
- $9,671
Year Built
- Built in 1981
Lot Details
- 8.68 Acre Lot
- Fenced
- Private Lot
- Level Lot
- Open Lot
- Partially Wooded Lot
- Grass Covered Lot
Home Design
- Colonial Architecture
- Traditional Architecture
- Victorian Architecture
- Brick Exterior Construction
- Metal Roof
- Wood Siding
Interior Spaces
- 3-Story Property
- Bookcases
- Beamed Ceilings
- Vaulted Ceiling
- Gas Log Fireplace
- Double Pane Windows
- Mud Room
- Living Room with Fireplace
- 6 Fireplaces
Kitchen
- Built-In Oven
- Dishwasher
Flooring
- Wood
- Carpet
- Tile
Bedrooms and Bathrooms
- 4 Bedrooms
- Fireplace in Primary Bedroom
- Walk-In Closet
- Soaking Tub
Laundry
- Laundry Room
- Laundry in Hall
Basement
- Partial Basement
- Crawl Space
Parking
- 5 Car Garage
- Carport
Pool
- Pool House
- In Ground Pool
Schools
- Powder Springs Elementary School
- Cooper Middle School
- Mceachern High School
Utilities
- Central Heating and Cooling System
- Electric Water Heater
- Septic Tank
- Cable TV Available
Additional Features
- Gazebo
- Additional Residence on Property
- Pasture
Community Details
- No Home Owners Association
- Warren Farm Rd Subdivision
Listing and Financial Details
- Tax Lot 671
Map
Home Values in the Area
Average Home Value in this Area
Tax History
| Year | Tax Paid | Tax Assessment Tax Assessment Total Assessment is a certain percentage of the fair market value that is determined by local assessors to be the total taxable value of land and additions on the property. | Land | Improvement |
|---|---|---|---|---|
| 2025 | $9,663 | $387,612 | $199,692 | $187,920 |
| 2024 | $9,671 | $387,612 | $199,692 | $187,920 |
| 2023 | $8,135 | $341,804 | $187,212 | $154,592 |
| 2022 | $7,431 | $281,840 | $124,808 | $157,032 |
| 2021 | $6,008 | $216,836 | $93,604 | $123,232 |
| 2020 | $6,008 | $216,836 | $93,604 | $123,232 |
| 2019 | $5,644 | $200,196 | $76,964 | $123,232 |
| 2018 | $5,299 | $184,428 | $70,724 | $113,704 |
| 2017 | $4,448 | $163,628 | $49,924 | $113,704 |
| 2016 | $4,449 | $163,628 | $49,924 | $113,704 |
| 2015 | $4,560 | $163,628 | $49,924 | $113,704 |
| 2014 | $3,659 | $131,992 | $0 | $0 |
Property History
| Date | Event | Price | List to Sale | Price per Sq Ft |
|---|---|---|---|---|
| 08/29/2025 08/29/25 | For Sale | $998,000 | -- | $239 / Sq Ft |
Purchase History
| Date | Type | Sale Price | Title Company |
|---|---|---|---|
| Deed | $450,000 | -- | |
| Deed | $660,000 | -- |
Mortgage History
| Date | Status | Loan Amount | Loan Type |
|---|---|---|---|
| Previous Owner | $348,682 | New Conventional | |
| Previous Owner | $561,000 | New Conventional |
Source: Georgia MLS
MLS Number: 10596187
APN: 19-0671-0-004-0
- 5809 Warren Farm Rd
- 3225 Warren Creek Dr
- 3155 Woodberry Farm Ln
- 5765 Tillman Way
- 5620 Tillman Way
- 5727 Tillman Way
- 5723 Tillman Way
- 5691 Tillman Way
- Sienna Plan at Alder Springs - The Single Family Series
- Stillwell Plan at Alder Springs - The Townhome Series
- Cadence Plan at Alder Springs - The Single Family Series
- Cooper Plan at Alder Springs - The Townhome Series
- 1261 Silvercrest Ct SW
- 5707 Tillman Way
- 5773 Tillman Way
- 5683 Tillman Way
- 5756 Tillman Way
- 1520 Silver Mist Cir
- 6736 Bill Carruth Pkwy
- 5550 Quarters Way
- 5461 Quarters Way
- 5267 Spring Tide Ln
- 3620 Liberty Ln SW
- 4891 Country Cove Way
- 4960 Hopeland Dr
- 2016 Cleburne Pkwy
- 256 Powder Springs St Unit A
- 3951 Saint George Terrace SW
- 4191 Tyler Ct
- 3631 Village View
- 3391 Lochness Ln
- 3381 Lochness Ln
- 4115 Leatherwood Ln
- 4117 Leatherwood Ln
- 4113 Leatherwood Ln
- 4547 Aladdin Ct
- 4095 Hillmont Ln
- 4021 Hillmont Ln







