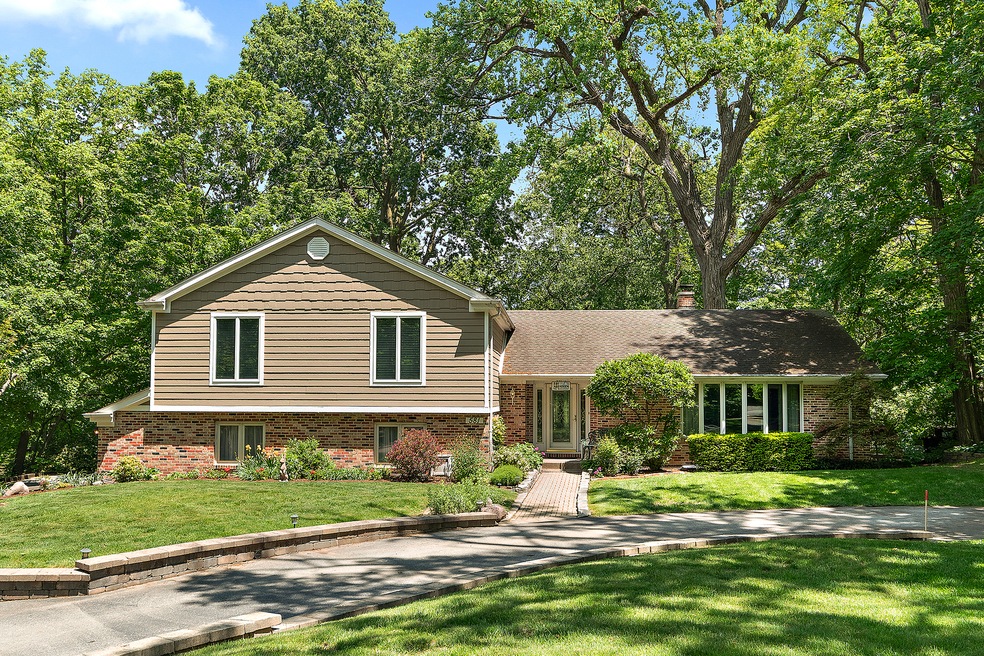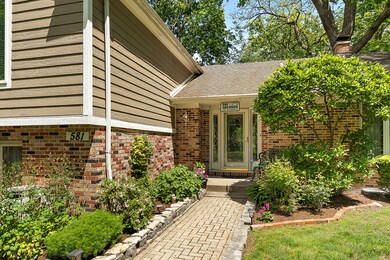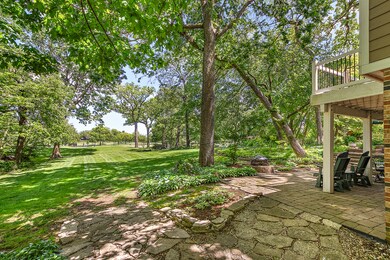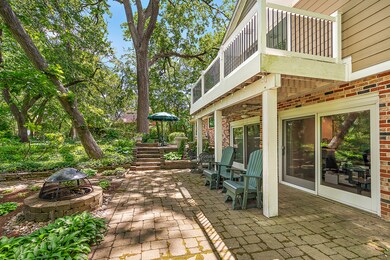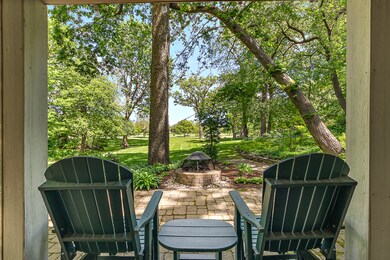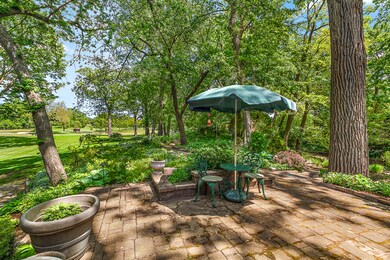581 Aberdeen Rd Unit 4 Frankfort, IL 60423
Prestwick NeighborhoodEstimated payment $5,106/month
Highlights
- On Golf Course
- Landscaped Professionally
- Deck
- Chelsea Intermediate School Rated A
- Mature Trees
- Wine Refrigerator
About This Home
Your new home on Prestwick Golf course awaits! Step into this beautiful 5-bedroom, 3-full-bath home, gracefully nestled on a beautiful .67-acre lot overlooking Prestwick Golf Course. With sweeping fairway views and a tranquil setting, this property offers the perfect blend of timeless elegance, modern updates, and natural beauty, truly a sanctuary for relaxation and entertaining. As you arrive, you'll be welcomed by the home's classic curb appeal and charming circular driveway. Inside, the spacious main level features a beautifully updated kitchen, complete with custom Tri-Star white cabinetry, granite countertops, stainless steel appliances, an induction cooktop, and a custom range hood. A large picture window frames captivating views, while the cozy breakfast area, with built-in desk and additional cabinetry, provides a seamless connection to the outdoors. A sliding glass door leads to a brick paver patio, ideal for dining al fresco while enjoying the serene setting, lush grounds, and peaceful garden pond. The main level also boasts an expansive living room and formal dining room, both showcasing bay windows and Andersen windows that have been thoughtfully updated throughout the home to enhance energy efficiency. These generously sized rooms are perfect for hosting memorable gatherings or enjoying everyday living. The walk-out lower level you will find a warm and inviting family room with a masonry fireplace and wood beams, beautifully framed views through the sliding glass doors that open to the lower patio, creating a seamless indoor-outdoor connection and an ideal space for both relaxation and entertaining. A versatile fifth bedroom with a full bath completes this level, an excellent option for guests, an office, or multigenerational living. Upstairs, the second level offers a serene retreat. The luxurious primary suite is a true haven, featuring an updated bath with heated floors, a custom closet, and additional closets for storage. Step out onto the private deck to enjoy breathtaking views of the lush grounds and golf course. Three generously sized bedrooms and a full hall bath complete this level, along with the convenience of a second-floor laundry room. Outdoor living continues to impress with a beautiful brick paver patio, built-in firepit, mature trees, and tranquil garden pond. Whether you are unwinding at sunset, hosting gatherings under the stars, or simply enjoying the peaceful surroundings, the setting feels like a private escape. The elevated perspective from the primary suite's private deck offers a stunning bird's-eye view of the natural landscape. For those in need of extra space, the home features a basement perfect for a workshop, storage, exercise room, or future customization. Located just moments from downtown Frankfort and Old Plank Trail, and situated in a neighborhood offering exclusive Prestwick Country Club amenities (with a separate membership) golf, tennis, pickleball, swimming, and a vibrant social calendar, this home is a rare opportunity in one of Frankfort's most desirable neighborhoods.
Listing Agent
@properties Christie's International Real Estate License #475159053 Listed on: 11/19/2025

Open House Schedule
-
Sunday, November 23, 202512:00 to 2:00 pm11/23/2025 12:00:00 PM +00:0011/23/2025 2:00:00 PM +00:00Add to Calendar
Home Details
Home Type
- Single Family
Est. Annual Taxes
- $17,197
Year Built
- Built in 1977
Lot Details
- 0.67 Acre Lot
- Lot Dimensions are 243x80x26x189x88x80
- On Golf Course
- Landscaped Professionally
- Mature Trees
HOA Fees
- $10 Monthly HOA Fees
Parking
- 2 Car Garage
- Circular Driveway
- Parking Included in Price
Home Design
- Split Level with Sub
- Quad-Level Property
- Brick Exterior Construction
- Asphalt Roof
- Concrete Perimeter Foundation
Interior Spaces
- 2,827 Sq Ft Home
- Built-In Features
- Ceiling Fan
- Entrance Foyer
- Family Room with Fireplace
- Living Room
- Formal Dining Room
Kitchen
- Breakfast Area or Nook
- Cooktop with Range Hood
- Microwave
- Dishwasher
- Wine Refrigerator
Flooring
- Carpet
- Ceramic Tile
Bedrooms and Bathrooms
- 5 Bedrooms
- 5 Potential Bedrooms
- Walk-In Closet
- 3 Full Bathrooms
Laundry
- Laundry Room
- Dryer
- Washer
Basement
- Basement Fills Entire Space Under The House
- Sump Pump
Home Security
- Home Security System
- Carbon Monoxide Detectors
Outdoor Features
- Deck
- Patio
- Fire Pit
Utilities
- Central Air
- Heating System Uses Natural Gas
- Water Softener is Owned
Community Details
- Www.Prestwickhomeowners.Com Association
- Prestwick Subdivision
- Property managed by Prestwick HOA
Listing and Financial Details
- Senior Tax Exemptions
- Homeowner Tax Exemptions
Map
Home Values in the Area
Average Home Value in this Area
Tax History
| Year | Tax Paid | Tax Assessment Tax Assessment Total Assessment is a certain percentage of the fair market value that is determined by local assessors to be the total taxable value of land and additions on the property. | Land | Improvement |
|---|---|---|---|---|
| 2024 | $17,197 | $233,049 | $76,173 | $156,876 |
| 2023 | $17,197 | $208,135 | $68,030 | $140,105 |
| 2022 | $15,155 | $189,576 | $61,964 | $127,612 |
| 2021 | $14,277 | $177,356 | $57,970 | $119,386 |
| 2020 | $13,916 | $172,357 | $56,336 | $116,021 |
| 2019 | $13,463 | $167,744 | $54,828 | $112,916 |
| 2018 | $13,218 | $162,922 | $53,252 | $109,670 |
| 2017 | $13,204 | $159,119 | $52,009 | $107,110 |
| 2016 | $12,886 | $153,664 | $50,226 | $103,438 |
| 2015 | $12,384 | $148,252 | $48,457 | $99,795 |
| 2014 | $12,384 | $147,221 | $48,120 | $99,101 |
| 2013 | $12,384 | $149,130 | $48,744 | $100,386 |
Property History
| Date | Event | Price | List to Sale | Price per Sq Ft |
|---|---|---|---|---|
| 11/19/2025 11/19/25 | For Sale | $695,000 | 0.0% | $246 / Sq Ft |
| 11/17/2025 11/17/25 | Price Changed | $695,000 | -- | $246 / Sq Ft |
Purchase History
| Date | Type | Sale Price | Title Company |
|---|---|---|---|
| Trustee Deed | $350,000 | -- |
Mortgage History
| Date | Status | Loan Amount | Loan Type |
|---|---|---|---|
| Closed | $235,000 | No Value Available |
Source: Midwest Real Estate Data (MRED)
MLS Number: 12477758
APN: 19-09-26-204-009
- 590 Timber Ln
- Vacant Lot W Sauk Trail
- 9999 Aberdeen Rd
- 22374 Woodland Ln
- 21437 Breton Rd
- 21454 English Dr
- 22451 S 80th Ave
- 7324 Heritage Ct Unit 2D
- 21122 S Hillside Rd
- 7319 Colony Ln Unit 1G
- 8631 Saddlebred Ct Unit 75
- 8667 Saddlebred Ct Unit 10-3
- 8654 Saddlebred Ct Unit 36
- 864 Saint Andrews Way
- 22736 Parkview Ln
- 515 Durham Dr
- 0000 W Laraway Rd
- The Regan Plan at Timbers Edge
- The Tegan Plan at Timbers Edge
- The Devin 1800 Plan at Timbers Edge
- 8058 W Rosebury Dr
- 20656 S Acorn Ridge Dr
- 8049 W Norwood Dr
- 7724 W Douglas Ct Unit 1-3
- 20235 S Rosewood Ct
- 7749 W Harbor Ct
- 6201 Old Plank Blvd
- 753 Willow Rd
- 6213 Beaver Dam Rd Unit ID1285022P
- 623 Quail Run Rd Unit ID1285027P
- 69 Olympus Dr
- 19 Apollo Ct
- 135 Oriole Rd
- 133 Huntingwood Rd
- 42 Deerpath Rd
- 5563 Allemong Dr Unit 3613
- 813 Cambridge Ave
- 716 Cambridge Ave
- 4962 Bennett St
- 18568 W Point Dr
