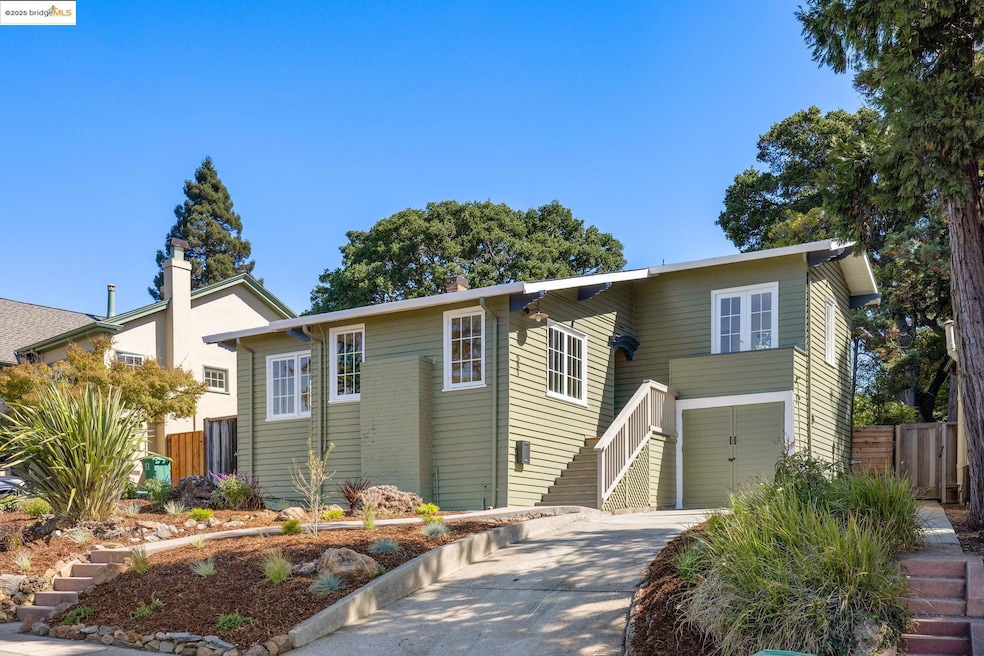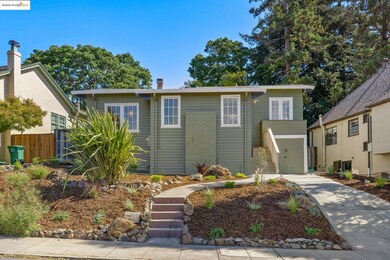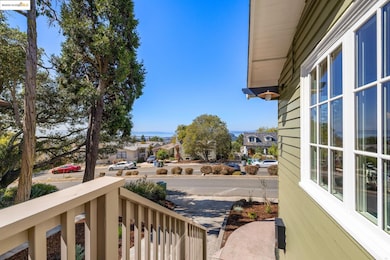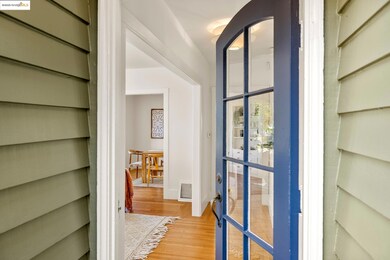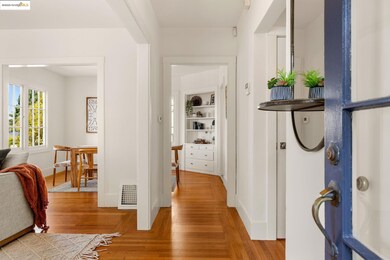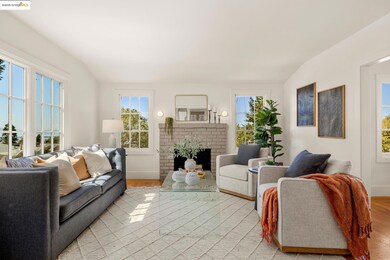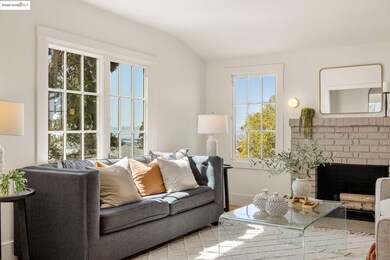581 Arlington Ave Berkeley, CA 94707
Estimated payment $5,547/month
Highlights
- Views of San Francisco
- Wood Flooring
- Bungalow
- Thousand Oaks Elementary School Rated A-
- No HOA
- Forced Air Heating System
About This Home
Berkeley Craftsman with Bay & Skyline Views Perched high in the Berkeley Hills along Arlington Avenue, with views of the San Francisco skyline and Bay, 581 Arlington Avenue combines classic 1920s character with thoughtful updates. This Craftsman bungalow offers a split level, 2 bedrooms, 1 bath plus a versatile bonus office. A landscaped front yard and welcoming Spanish-tile porch lead to an arched entry portico and rounded top front door, opening into the entry hall and light-filled living room. The dining room with corner built-in connects to a refreshed kitchen and bonus office, flowing seamlessly to a nearly level backyard with a brick dining patio set beneath mature oak trees—an inviting space for gatherings or quiet evenings outdoors. Practical features include: a one-car garage with laundry area, storage for bikes and gear, plus a long driveway with parking for two more vehicles. Recent updates include a newer roof, furnace, fresh interior and exterior paint, multizone drip irrigation, and completed sewer lateral. Move-in ready today, with huge potential for future expansion. 581 Arlington ave, Berkeley, CA, 94707 1070 Sq feet 2+Bedroom/1Bath 4700 Sq ft. lot
Listing Agent
Golden Gate Sothebys Intl Rlty License #01371899 Listed on: 09/24/2025

Home Details
Home Type
- Single Family
Est. Annual Taxes
- $4,016
Year Built
- Built in 1920
Lot Details
- 4,700 Sq Ft Lot
- West Facing Home
- Lot Sloped Up
Parking
- 1 Car Garage
- Tuck Under Parking
Property Views
- Bay
- San Francisco
- City Lights
Home Design
- Bungalow
- Rolled or Hot Mop Roof
- Composition Shingle Roof
- Wood Siding
Interior Spaces
- Multi-Level Property
- Decorative Fireplace
- Free-Standing Range
Flooring
- Wood
- Tile
- Vinyl
Bedrooms and Bathrooms
- 2 Bedrooms
- 1 Full Bathroom
Laundry
- Laundry in Garage
- Washer and Dryer Hookup
Utilities
- No Cooling
- Forced Air Heating System
- Heating System Uses Natural Gas
- Gas Water Heater
Community Details
- No Home Owners Association
- Built by craftsman
- Berkeley Hills Subdivision, Bungalow Floorplan
Listing and Financial Details
- Assessor Parcel Number 62291612
Map
Home Values in the Area
Average Home Value in this Area
Tax History
| Year | Tax Paid | Tax Assessment Tax Assessment Total Assessment is a certain percentage of the fair market value that is determined by local assessors to be the total taxable value of land and additions on the property. | Land | Improvement |
|---|---|---|---|---|
| 2025 | $4,016 | $81,889 | $59,823 | $22,066 |
| 2024 | $4,016 | $80,283 | $58,650 | $21,633 |
| 2023 | $3,853 | $78,709 | $57,500 | $21,209 |
| 2022 | $3,675 | $77,166 | $56,373 | $20,793 |
| 2021 | $3,648 | $75,653 | $55,268 | $20,385 |
| 2020 | $3,377 | $74,877 | $54,701 | $20,176 |
| 2019 | $3,148 | $73,410 | $53,629 | $19,781 |
| 2018 | $3,055 | $71,970 | $52,577 | $19,393 |
| 2017 | $2,915 | $70,559 | $51,546 | $19,013 |
| 2016 | $2,735 | $69,176 | $50,536 | $18,640 |
| 2015 | $2,680 | $68,137 | $49,777 | $18,360 |
| 2014 | $2,621 | $66,802 | $48,802 | $18,000 |
Property History
| Date | Event | Price | List to Sale | Price per Sq Ft |
|---|---|---|---|---|
| 10/07/2025 10/07/25 | Pending | -- | -- | -- |
| 09/24/2025 09/24/25 | For Sale | $989,000 | -- | $924 / Sq Ft |
Purchase History
| Date | Type | Sale Price | Title Company |
|---|---|---|---|
| Interfamily Deed Transfer | -- | -- |
Source: bridgeMLS
MLS Number: 41112602
APN: 062-2916-012-00
