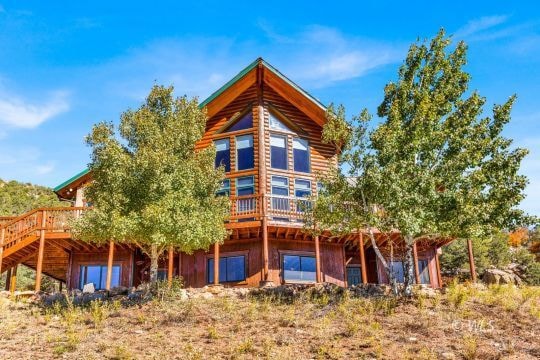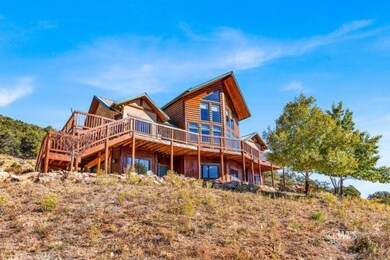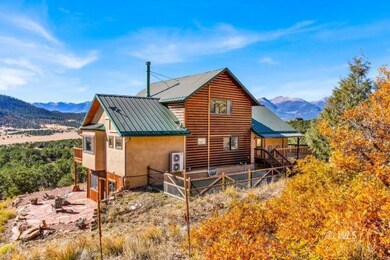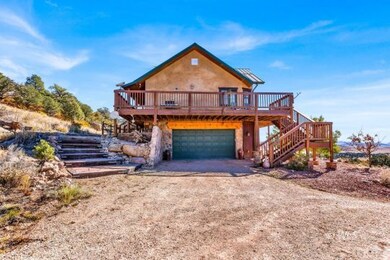
581 Corral S Cotopaxi, CO 81223
Highlights
- Horse Property
- 35.2 Acre Lot
- Deck
- RV or Boat Parking
- Mountain View
- Vaulted Ceiling
About This Home
As of August 2024Beautifully appointed log home with 3 bedrooms, 3 baths and spacious open floor plan. Welcome home to a 2-story great room with stunning stone fireplace and wall of passive solar windows with breathtaking mountain views! Adjoining gourmet kitchen features hickory cabinets, tile backsplash, double ovens, gas cooktop, 2 pantries, 2 islands with bar top and prep sink, beverage cooler & new stainless appliances. The luxurious main-floor primary bedroom offers amazing views, cozy fireplace, deck access, large custom closet, and ensuite bath with double sinks, hickory cabinets, and tile shower. Second bedroom and full bath complete the main floor. A finished walkout basement is perfect for entertaining with rec room, large custom wet bar and access to a lovely flagstone patio. The home has an attached 2-car garage and detached RV garage with 14' door plus 2 additional bays for vehicle storage and a separate 672 sf heated/cooled workshop space. The home is well maintained, freshly stained and move-in ready with many recent upgrades. Beckwith Mountain Ranch is a gated community with well maintained roads, good year-round access and only minutes from Westcliffe. Exceptional mountain living!
Last Agent to Sell the Property
Mountain Land Properties, LLC Brokerage Phone: (719) 783-0563 License #EA40023915 Listed on: 10/19/2023
Last Buyer's Agent
Mountain Land Properties, LLC Brokerage Phone: (719) 783-0563 License #EA40023915 Listed on: 10/19/2023
Home Details
Home Type
- Single Family
Est. Annual Taxes
- $1,332
Year Built
- Built in 2003
Lot Details
- 35.2 Acre Lot
- Dog Run
- Year Round Access
- Landscaped with Trees
- Zoning described as Agricultural, Rural residential
HOA Fees
- $53 Monthly HOA Fees
Parking
- 5 Car Garage
- RV or Boat Parking
Home Design
- Traditional Architecture
- Log Cabin
- Slab Foundation
- Metal Roof
- Log Siding
- Stucco
Interior Spaces
- 3,228 Sq Ft Home
- 3-Story Property
- Central Vacuum
- Vaulted Ceiling
- Ceiling Fan
- Fireplace
- Window Treatments
- Bay Window
- Mountain Views
- Finished Basement
- Walk-Out Basement
- Home Security System
- Washer and Dryer
Kitchen
- Oven or Range
- Microwave
- Dishwasher
Flooring
- Carpet
- Radiant Floor
- Laminate
- Tile
Bedrooms and Bathrooms
- 3 Bedrooms
- Walk-In Closet
- Garden Bath
Outdoor Features
- Horse Property
- Deck
- Covered patio or porch
- Separate Outdoor Workshop
Utilities
- Propane
- Well
- Water Heater
- Water Softener
- Approved Septic System
- Septic Tank
Community Details
- Association fees include gated road maintenance
- Beckwith Mountain Ranch Subdivision
Ownership History
Purchase Details
Home Financials for this Owner
Home Financials are based on the most recent Mortgage that was taken out on this home.Purchase Details
Home Financials for this Owner
Home Financials are based on the most recent Mortgage that was taken out on this home.Purchase Details
Purchase Details
Purchase Details
Similar Homes in Cotopaxi, CO
Home Values in the Area
Average Home Value in this Area
Purchase History
| Date | Type | Sale Price | Title Company |
|---|---|---|---|
| Bargain Sale Deed | -- | None Listed On Document | |
| Warranty Deed | $850,000 | None Listed On Document | |
| Warranty Deed | $830,000 | Fidelity National Title | |
| Deed | -- | -- | |
| Deed | $78,200 | -- | |
| Deed | -- | -- |
Mortgage History
| Date | Status | Loan Amount | Loan Type |
|---|---|---|---|
| Open | $575,000 | New Conventional | |
| Previous Owner | $664,000 | New Conventional |
Property History
| Date | Event | Price | Change | Sq Ft Price |
|---|---|---|---|---|
| 07/05/2025 07/05/25 | For Sale | $925,000 | +8.8% | $287 / Sq Ft |
| 08/16/2024 08/16/24 | Sold | $850,000 | 0.0% | $263 / Sq Ft |
| 07/21/2024 07/21/24 | Off Market | $850,000 | -- | -- |
| 10/19/2023 10/19/23 | For Sale | $927,000 | +11.7% | $287 / Sq Ft |
| 07/29/2021 07/29/21 | Sold | $830,000 | -2.3% | $217 / Sq Ft |
| 06/16/2021 06/16/21 | Pending | -- | -- | -- |
| 01/19/2021 01/19/21 | For Sale | $849,500 | -- | $222 / Sq Ft |
Tax History Compared to Growth
Tax History
| Year | Tax Paid | Tax Assessment Tax Assessment Total Assessment is a certain percentage of the fair market value that is determined by local assessors to be the total taxable value of land and additions on the property. | Land | Improvement |
|---|---|---|---|---|
| 2024 | $2,048 | $47,449 | $0 | $0 |
| 2023 | $2,048 | $43,764 | $0 | $0 |
| 2022 | $1,495 | $33,378 | $0 | $0 |
| 2021 | $1,504 | $34,357 | $0 | $0 |
| 2020 | $1,332 | $31,045 | $0 | $0 |
| 2019 | $1,331 | $31,045 | $0 | $0 |
| 2018 | $1,346 | $31,367 | $0 | $0 |
| 2017 | $1,285 | $31,367 | $0 | $0 |
| 2016 | $1,183 | $28,890 | $0 | $0 |
| 2015 | $1,180 | $28,890 | $0 | $0 |
| 2012 | $989 | $28,630 | $212 | $28,418 |
Agents Affiliated with this Home
-
Sarah Flynn

Seller's Agent in 2025
Sarah Flynn
Mountain Land Properties, LLC
(719) 429-6622
133 Total Sales
-
Kimberlee Salimeno

Seller's Agent in 2021
Kimberlee Salimeno
Keller Williams Client's Choice Realty
(704) 791-7610
304 Total Sales
Map
Source: Westcliffe Listing Service
MLS Number: 2516472
APN: 000099604248






