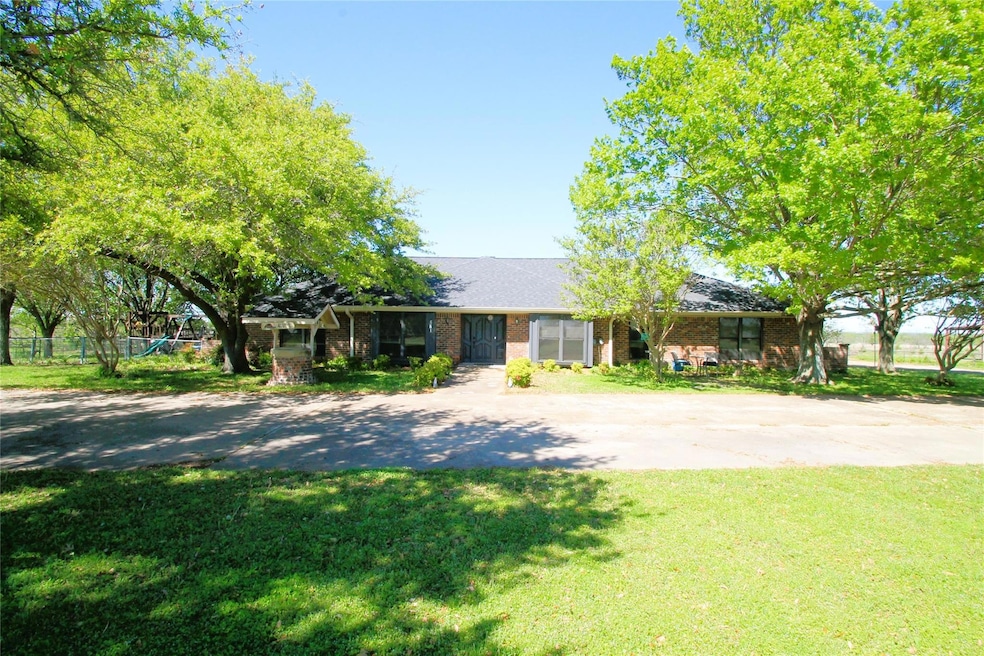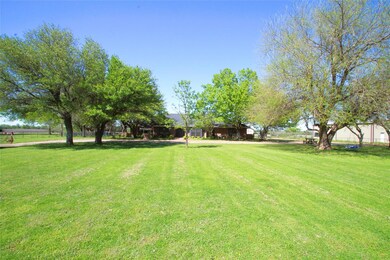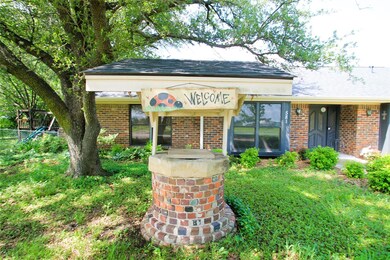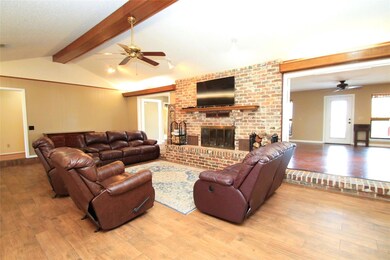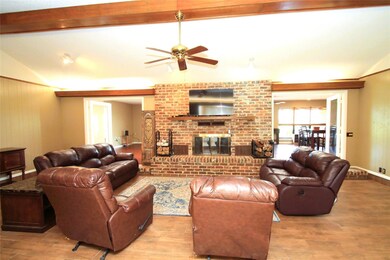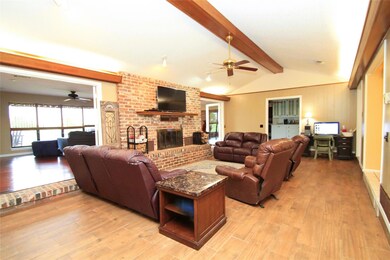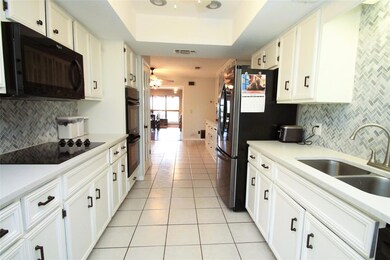
Highlights
- Engineered Wood Flooring
- 2 Fireplaces
- Circular Driveway
- Chisum Middle School Rated A-
- Covered patio or porch
- 2 Car Attached Garage
About This Home
As of September 2024Welcome to a dream country retreat on 4+ acres where you can enjoy peaceful living in Chisum ISD only 5 minutes from Paris. Exceptional property is generous inside & out with almost 3,200 sq ft in main home, 4 BR, 2 Living areas, 2 Fireplaces. PLUS 2,400 SF heated & cooled incredible WORKSHOP built 2018. Sip your favorite drink on the back patio while watching nature waking up across the field of wildflowers. Inside is comfort and convenience, with chef's delight kitchen of quartz countertops & cheery white cabinetry. Space to store all your baking essentials with a large pantry plus butler's pantry with glassed in front. Sunken living room, the ultimate in architecture when home was originally built still evokes the sophistication & style of the time. Focal point brick fireplace in Living room is center of home with access to all other areas. For the ultimate in luxury, 3.5 baths for 4 bedrooms. 2nd Bonus Living-Dining room with propane fireplace. Shed. 2-car garage. Roof 4 yrs old.
Last Agent to Sell the Property
American Realty Brokerage Phone: 972-322-2171 License #0603308 Listed on: 05/07/2024
Home Details
Home Type
- Single Family
Est. Annual Taxes
- $5,277
Year Built
- Built in 1976
Lot Details
- 4.1 Acre Lot
- Aluminum or Metal Fence
Parking
- 2 Car Attached Garage
- Side Facing Garage
- Circular Driveway
Home Design
- Brick Exterior Construction
- Slab Foundation
- Composition Roof
Interior Spaces
- 3,176 Sq Ft Home
- 1-Story Property
- 2 Fireplaces
- Wood Burning Fireplace
- Decorative Fireplace
- Fireplace Features Masonry
- Propane Fireplace
- Window Treatments
Kitchen
- Electric Oven
- Electric Cooktop
- Dishwasher
Flooring
- Engineered Wood
- Ceramic Tile
Bedrooms and Bathrooms
- 4 Bedrooms
Schools
- Chisum Elementary School
- Chisum High School
Additional Features
- Covered patio or porch
- Central Heating and Cooling System
Community Details
- A165 M Click Survey Subdivision
Listing and Financial Details
- Assessor Parcel Number 71852
Ownership History
Purchase Details
Home Financials for this Owner
Home Financials are based on the most recent Mortgage that was taken out on this home.Purchase Details
Home Financials for this Owner
Home Financials are based on the most recent Mortgage that was taken out on this home.Similar Homes in Paris, TX
Home Values in the Area
Average Home Value in this Area
Purchase History
| Date | Type | Sale Price | Title Company |
|---|---|---|---|
| Warranty Deed | -- | None Available | |
| Vendors Lien | -- | -- |
Mortgage History
| Date | Status | Loan Amount | Loan Type |
|---|---|---|---|
| Open | $415,000 | VA | |
| Closed | $160,000 | No Value Available | |
| Previous Owner | $165,613 | New Conventional | |
| Previous Owner | $180,000 | Adjustable Rate Mortgage/ARM |
Property History
| Date | Event | Price | Change | Sq Ft Price |
|---|---|---|---|---|
| 09/30/2024 09/30/24 | Sold | -- | -- | -- |
| 08/24/2024 08/24/24 | Pending | -- | -- | -- |
| 08/12/2024 08/12/24 | Price Changed | $439,900 | -4.3% | $139 / Sq Ft |
| 07/15/2024 07/15/24 | Price Changed | $459,900 | -7.8% | $145 / Sq Ft |
| 05/13/2024 05/13/24 | For Sale | $499,000 | -- | $157 / Sq Ft |
Tax History Compared to Growth
Tax History
| Year | Tax Paid | Tax Assessment Tax Assessment Total Assessment is a certain percentage of the fair market value that is determined by local assessors to be the total taxable value of land and additions on the property. | Land | Improvement |
|---|---|---|---|---|
| 2024 | $5,208 | $358,880 | $71,750 | $287,130 |
| 2023 | $5,277 | $507,980 | $43,670 | $464,310 |
| 2022 | $4,556 | $359,590 | $17,790 | $341,800 |
| 2021 | $4,390 | $292,750 | $17,790 | $274,960 |
| 2020 | $4,026 | $255,040 | $17,790 | $237,250 |
| 2019 | $3,856 | $225,650 | $17,790 | $207,860 |
| 2018 | $3,582 | $208,940 | $16,480 | $192,460 |
| 2017 | $3,799 | $207,560 | $16,480 | $191,080 |
| 2016 | $3,431 | $207,560 | $16,480 | $191,080 |
| 2015 | -- | $201,500 | $13,930 | $187,570 |
| 2014 | -- | $201,500 | $13,930 | $187,570 |
Agents Affiliated with this Home
-
Susan Kennedy

Seller's Agent in 2024
Susan Kennedy
American Realty
(972) 322-2443
69 Total Sales
-
Jordan Morris
J
Buyer's Agent in 2024
Jordan Morris
Glass Land and Home LLC
(907) 903-6558
42 Total Sales
Map
Source: North Texas Real Estate Information Systems (NTREIS)
MLS Number: 20581482
APN: 71852
- 240 County Road 12550
- 00 Cr 12500
- 0 Fm 38 Unit 21589657
- TBD Hwy 24
- 22800 County Rd
- Tbd Fm 1184
- 1512 Fm 1497
- 1100 County Road 12200
- 0000 Farm Road 1497
- 0 County Road 12530
- TBD S Collegiate Dr
- TBD County Road 12200
- TBD Stillhouse Rd
- 11400 County Road 22300
- 678 County Road 12200
- 29990 County Road 22800
- 0000 Lot 1 Farm Road 1497
- 1175 SW Loop 286
- 5544 Farm Road 905
- 3815 Jefferson Rd
