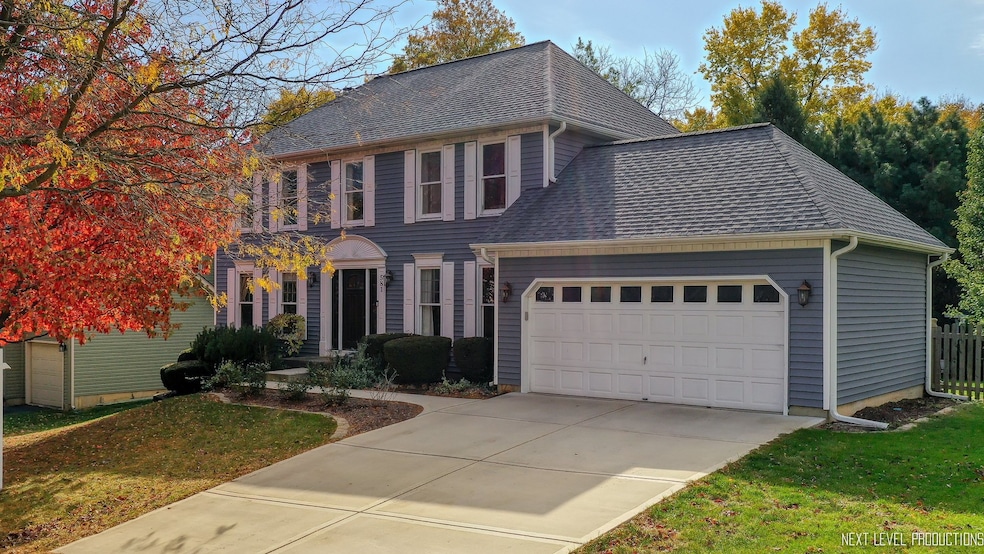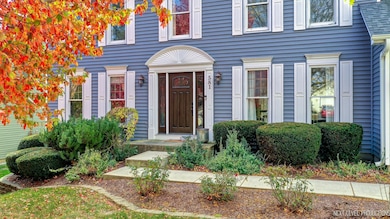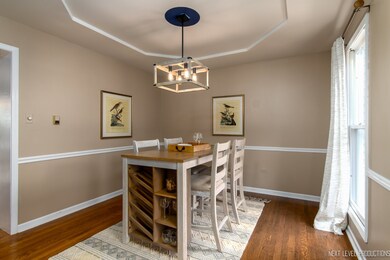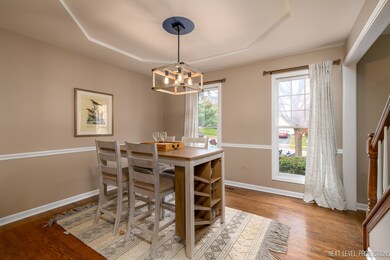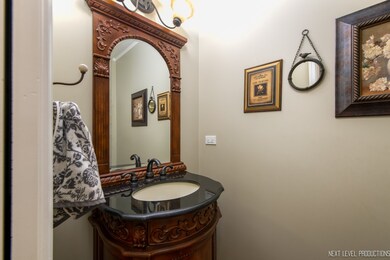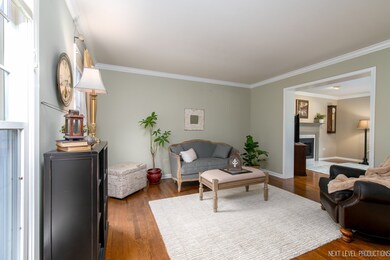
581 Daniels St Bolingbrook, IL 60440
Whalon Lake NeighborhoodEstimated Value: $506,686 - $562,000
Highlights
- Spa
- Deck
- Traditional Architecture
- Kingsley Elementary School Rated A
- Recreation Room
- Wood Flooring
About This Home
As of January 2021Check out this fantastic two story home in Naperville's 203 school district. The exterior features a new roof, siding and gutters in 2015. New sliding glass door and windows on back lower level in 2015. Nine new windows are being installed on the front of the home. 22 x 12 deck with hot tub and concrete basketball court in the back makes for great fun. The interior has modern decor with neutral colors, hardwood floors and crown molding on the main level. Family room with picture window and gas fireplace with mantel. The kitchen has white cabinetry, island, granite counter tops, backsplash and stainless appliances to include a wine fridge. Laundry on the main level with lots of cabinetry and front load full sized washer and dryer. Master bedroom has a volume ceiling and double closets. Master bathroom has separate jacuzzi tub and shower both with tile surround. Double sink with granite countertops. The other bedrooms have ceiling fans and new carpet. Hall bath has been remodeled with marble shower, floor and sink. The finished basement has plenty of space for separate workout area, TV/theatre area and recreational area. Concrete driveway. Outdoor storage shed included. Come see before its gone!
Last Agent to Sell the Property
Century 21 Circle License #471003290 Listed on: 10/18/2020

Home Details
Home Type
- Single Family
Est. Annual Taxes
- $10,989
Year Built
- 1993
Lot Details
- Fenced Yard
Parking
- Attached Garage
- Garage Transmitter
- Garage Door Opener
- Driveway
- Parking Included in Price
- Garage Is Owned
Home Design
- Traditional Architecture
- Slab Foundation
- Asphalt Shingled Roof
- Vinyl Siding
Interior Spaces
- Gas Log Fireplace
- Recreation Room
- Bonus Room
- Home Gym
- Wood Flooring
Kitchen
- Breakfast Bar
- Oven or Range
- Microwave
- Dishwasher
- Wine Cooler
- Kitchen Island
- Granite Countertops
- Disposal
Bedrooms and Bathrooms
- Primary Bathroom is a Full Bathroom
- Dual Sinks
- Whirlpool Bathtub
- Separate Shower
Laundry
- Laundry on main level
- Dryer
- Washer
Finished Basement
- Basement Fills Entire Space Under The House
- Basement Lookout
Outdoor Features
- Spa
- Deck
Utilities
- Central Air
- Heating System Uses Gas
- Lake Michigan Water
Listing and Financial Details
- Homeowner Tax Exemptions
Ownership History
Purchase Details
Home Financials for this Owner
Home Financials are based on the most recent Mortgage that was taken out on this home.Purchase Details
Home Financials for this Owner
Home Financials are based on the most recent Mortgage that was taken out on this home.Purchase Details
Purchase Details
Home Financials for this Owner
Home Financials are based on the most recent Mortgage that was taken out on this home.Purchase Details
Home Financials for this Owner
Home Financials are based on the most recent Mortgage that was taken out on this home.Purchase Details
Home Financials for this Owner
Home Financials are based on the most recent Mortgage that was taken out on this home.Similar Homes in Bolingbrook, IL
Home Values in the Area
Average Home Value in this Area
Purchase History
| Date | Buyer | Sale Price | Title Company |
|---|---|---|---|
| Castillo Miguel | $388,000 | Citywide Title Corporation | |
| Chitwood Karrie D | -- | Ravenswood Title Co Llc | |
| Chitwood Karrie D | -- | None Available | |
| Chitwood Matthew L | $337,000 | Law Title | |
| Moats Robert W | $215,000 | -- | |
| Prudential Residential Svcs Ltd Prtnrshp | $215,000 | -- |
Mortgage History
| Date | Status | Borrower | Loan Amount |
|---|---|---|---|
| Previous Owner | Castillo Miguel | $349,200 | |
| Previous Owner | Chitwood Karrie D | $288,000 | |
| Previous Owner | Chitwood Matthew L | $265,000 | |
| Previous Owner | Chitwood Matthew Lee | $303,500 | |
| Previous Owner | Chitwood Matthew L | $50,000 | |
| Previous Owner | Chitwood Matthew L | $269,600 | |
| Previous Owner | Moats Robert W | $115,000 | |
| Previous Owner | Moats Robert W | $50,000 | |
| Previous Owner | Moats Robert W | $10,000 | |
| Previous Owner | Moats Robert W | $204,250 | |
| Closed | Chitwood Matthew L | $33,700 |
Property History
| Date | Event | Price | Change | Sq Ft Price |
|---|---|---|---|---|
| 01/13/2021 01/13/21 | Sold | $388,000 | -5.3% | $185 / Sq Ft |
| 11/24/2020 11/24/20 | Pending | -- | -- | -- |
| 11/06/2020 11/06/20 | Price Changed | $409,900 | -2.4% | $196 / Sq Ft |
| 10/18/2020 10/18/20 | For Sale | $419,900 | -- | $200 / Sq Ft |
Tax History Compared to Growth
Tax History
| Year | Tax Paid | Tax Assessment Tax Assessment Total Assessment is a certain percentage of the fair market value that is determined by local assessors to be the total taxable value of land and additions on the property. | Land | Improvement |
|---|---|---|---|---|
| 2023 | $10,989 | $141,240 | $23,190 | $118,050 |
| 2022 | $9,500 | $127,335 | $20,907 | $106,428 |
| 2021 | $8,841 | $119,060 | $19,548 | $99,512 |
| 2020 | $8,572 | $116,228 | $18,905 | $97,323 |
| 2019 | $8,269 | $110,694 | $18,005 | $92,689 |
| 2018 | $7,859 | $105,948 | $17,233 | $88,715 |
| 2017 | $8,347 | $109,147 | $17,753 | $91,394 |
| 2016 | $8,148 | $103,900 | $16,900 | $87,000 |
| 2015 | $7,733 | $98,700 | $16,200 | $82,500 |
| 2014 | $7,733 | $98,700 | $16,200 | $82,500 |
| 2013 | $7,733 | $94,000 | $15,400 | $78,600 |
Agents Affiliated with this Home
-
Teresa Ryan

Seller's Agent in 2021
Teresa Ryan
Century 21 Circle
(630) 253-7660
1 in this area
126 Total Sales
-
Mike Loewer

Seller Co-Listing Agent in 2021
Mike Loewer
Century 21 Circle
(630) 430-7871
1 in this area
133 Total Sales
-
Micah Kirstein

Buyer's Agent in 2021
Micah Kirstein
john greene Realtor
(630) 820-6500
1 in this area
203 Total Sales
Map
Source: Midwest Real Estate Data (MRED)
MLS Number: MRD10910356
APN: 02-04-205-009
- 2340 Lisson Rd
- 2401 Lisson Rd
- 1303 Bonnema Ave
- 2030 University Dr
- 1400 Carleton Cir
- 1360 Carleton Cir
- 2315 Fleetwood Ct
- 1636 Canyon Run Rd
- 1903 Montclair Dr
- 1930 Lisson Rd
- 531 Barclay Dr
- 1969 Stanford Dr
- 909 Lehigh Cir
- 393 Dupage Dr Unit 5
- 1804 Beloit Ct
- 12 Roanoke Ct
- 1912 Seton Hall Dr
- 1520 Fordham Ct
- 1960 Slippery Rock Rd
- VACANT W Boughton Rd
