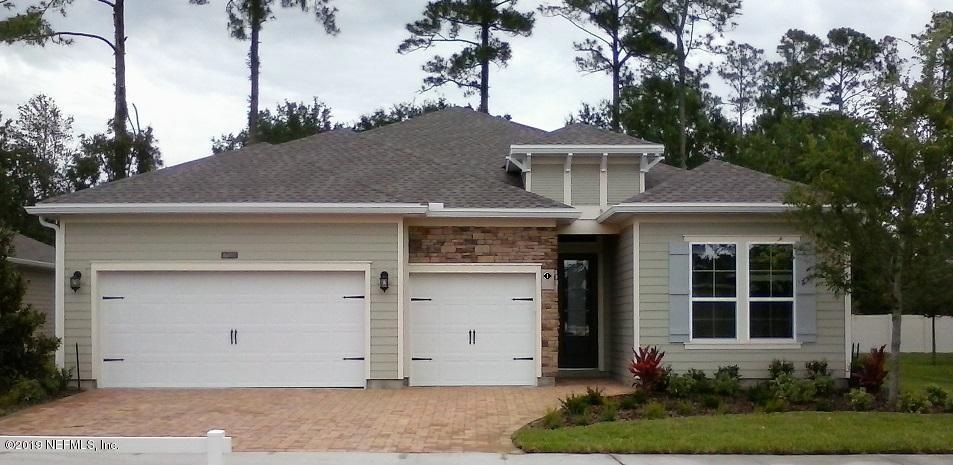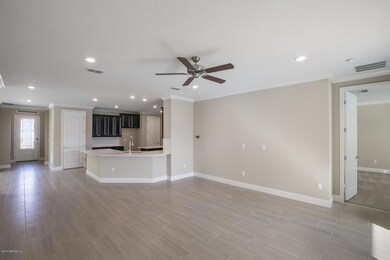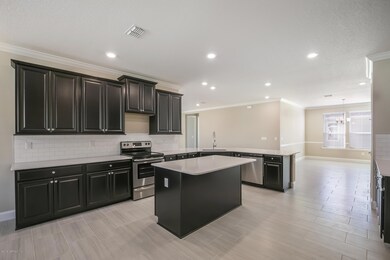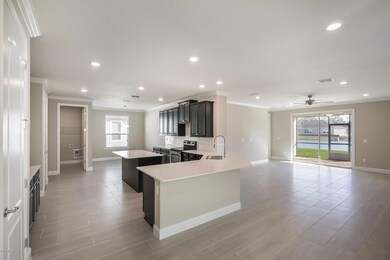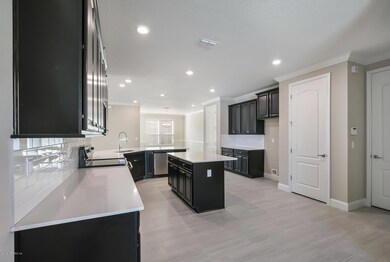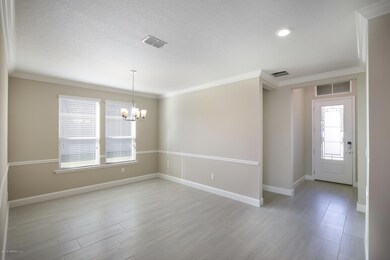
581 Glorieta Dr Saint Augustine, FL 32095
Highlights
- Boat Dock
- Golf Course Community
- New Construction
- Palencia Elementary School Rated A
- Security Service
- Home fronts a pond
About This Home
As of February 2020Ready in JANUARY!! Lennar Tivoli plan: 4 beds, 3 baths, study and 3 car garage. Everything's Included® features: dramatic glass front door, 8' interior doors, Quartz kitchen counter tops, 42'' cabinets, Professional Series Frigidaire® stainless steel appliances (drop-in gas range, double ovens, dishwasher, microwave, and refrigerator), wood ceramic tile in wet areas and ext. into family/dining/halls, tankless water heater, pre-wired security system, Wifi Certified Home Automation, 5 1⁄4 baseboards throughout, pavered & screened lanai, window blinds throughout, sprinkler system, and pavered driveway & patio. 1 year builder warranty, dedicated customer service program and 24-hour emergency service.
Last Agent to Sell the Property
Matthew Figlesthaler
LENNAR REALTY INC License #635202 Listed on: 10/05/2019

Home Details
Home Type
- Single Family
Est. Annual Taxes
- $6,189
Year Built
- Built in 2020 | New Construction
Lot Details
- Lot Dimensions are 60 x 130
- Home fronts a pond
- Front and Back Yard Sprinklers
- Zoning described as PUD
HOA Fees
- $89 Monthly HOA Fees
Parking
- 3 Car Attached Garage
- Garage Door Opener
Home Design
- Traditional Architecture
- Wood Frame Construction
- Shingle Roof
Interior Spaces
- 2,267 Sq Ft Home
- 1-Story Property
- Vaulted Ceiling
- Entrance Foyer
- Screened Porch
- Views of Preserve
- Washer and Electric Dryer Hookup
Kitchen
- Breakfast Area or Nook
- Breakfast Bar
- Gas Range
- Microwave
- Ice Maker
- Dishwasher
- Kitchen Island
- Disposal
Flooring
- Carpet
- Tile
Bedrooms and Bathrooms
- 4 Bedrooms
- Walk-In Closet
- In-Law or Guest Suite
- 3 Full Bathrooms
- Bathtub With Separate Shower Stall
Home Security
- Security System Owned
- Smart Thermostat
- Fire and Smoke Detector
Eco-Friendly Details
- Energy-Efficient Appliances
- Energy-Efficient Windows
- Energy-Efficient Lighting
Outdoor Features
- Patio
Schools
- Palencia Elementary School
- Pacetti Bay Middle School
- Allen D. Nease High School
Utilities
- Central Heating and Cooling System
- Heat Pump System
- Tankless Water Heater
- Gas Water Heater
Listing and Financial Details
- Assessor Parcel Number 0721531960
Community Details
Overview
- Palencia Subdivision
Recreation
- Boat Dock
- Golf Course Community
- Tennis Courts
- Community Basketball Court
- Community Playground
- Children's Pool
- Jogging Path
Additional Features
- Clubhouse
- Security Service
Ownership History
Purchase Details
Purchase Details
Home Financials for this Owner
Home Financials are based on the most recent Mortgage that was taken out on this home.Similar Homes in the area
Home Values in the Area
Average Home Value in this Area
Purchase History
| Date | Type | Sale Price | Title Company |
|---|---|---|---|
| Warranty Deed | $100 | None Listed On Document | |
| Special Warranty Deed | $366,000 | Calatlantic Title Inc |
Mortgage History
| Date | Status | Loan Amount | Loan Type |
|---|---|---|---|
| Previous Owner | $292,800 | New Conventional |
Property History
| Date | Event | Price | Change | Sq Ft Price |
|---|---|---|---|---|
| 08/22/2025 08/22/25 | Price Changed | $625,000 | -3.8% | $276 / Sq Ft |
| 08/02/2025 08/02/25 | Price Changed | $650,000 | -3.7% | $287 / Sq Ft |
| 07/16/2025 07/16/25 | For Sale | $675,000 | +84.4% | $298 / Sq Ft |
| 12/17/2023 12/17/23 | Off Market | $366,000 | -- | -- |
| 02/27/2020 02/27/20 | Sold | $366,000 | -3.9% | $161 / Sq Ft |
| 02/04/2020 02/04/20 | Pending | -- | -- | -- |
| 10/05/2019 10/05/19 | For Sale | $380,975 | -- | $168 / Sq Ft |
Tax History Compared to Growth
Tax History
| Year | Tax Paid | Tax Assessment Tax Assessment Total Assessment is a certain percentage of the fair market value that is determined by local assessors to be the total taxable value of land and additions on the property. | Land | Improvement |
|---|---|---|---|---|
| 2025 | $6,189 | $356,012 | -- | -- |
| 2024 | $6,189 | $345,979 | -- | -- |
| 2023 | $6,189 | $335,902 | $0 | $0 |
| 2022 | $6,077 | $326,118 | $0 | $0 |
| 2021 | $5,953 | $316,619 | $0 | $0 |
| 2020 | $3,088 | $80,000 | $0 | $0 |
| 2019 | $3,902 | $65,000 | $0 | $0 |
Agents Affiliated with this Home
-
Naomi Wilkinson

Seller's Agent in 2025
Naomi Wilkinson
RE/MAX
(904) 234-5014
275 Total Sales
-
Matthew Wilkinson

Seller Co-Listing Agent in 2025
Matthew Wilkinson
RE/MAX
(904) 392-5756
186 Total Sales
-
Ashley Pieratt

Buyer's Agent in 2025
Ashley Pieratt
EXP REALTY LLC
(904) 521-9886
38 Total Sales
-
M
Seller's Agent in 2020
Matthew Figlesthaler
LENNAR REALTY INC
-
Gerald Bussell
G
Buyer's Agent in 2020
Gerald Bussell
WATSON REALTY CORP
(904) 806-5213
10 Total Sales
Map
Source: realMLS (Northeast Florida Multiple Listing Service)
MLS Number: 1018936
APN: 072153-1960
- 3024 Las Calinas Blvd
- 2790 Las Calinas Blvd
- 247 Vale Dr
- 2645 Las Calinas Blvd
- 105 Calle Norte
- 2538 Las Calinas Blvd
- 730 Enrede Ln
- 313 Vale Dr
- 1789 N Loop Pkwy
- 97 San Cristobal Ct
- 124 Medio Dr
- 163 Medio Dr
- 603 Rio Del Norte Rd
- 620 Palencia Club Dr Unit 305
- 41 Lazo Ct
- 73 Calle de Paz
- 235 Enrede Ln
- 157 Otero Point
- 20 Sadie Ct
- 50 Lipizzan Trail
