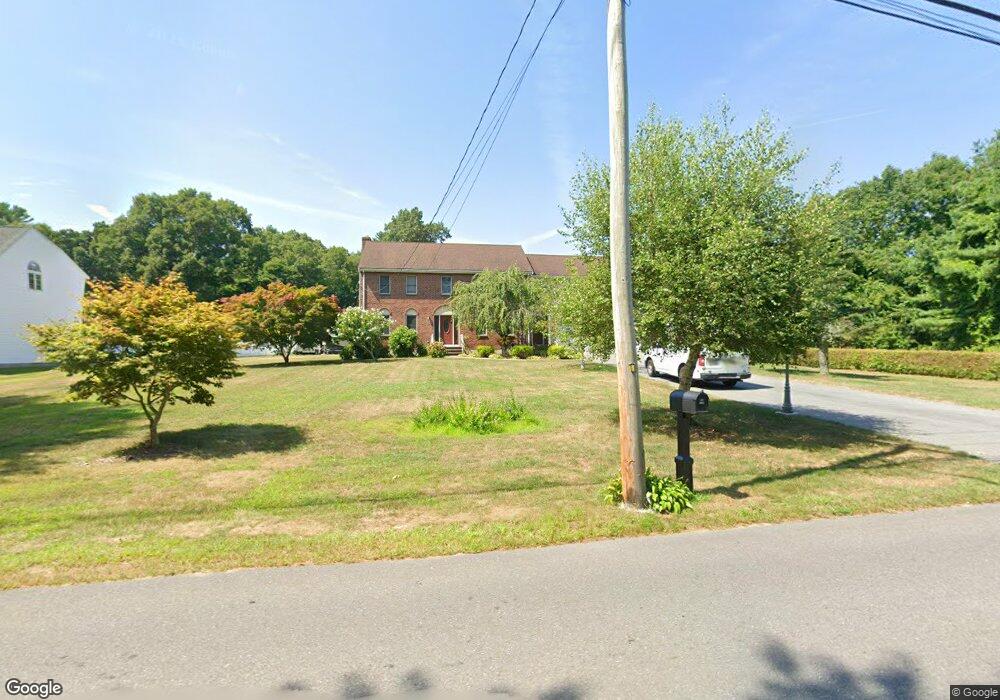581 Locust St Raynham, MA 02767
Estimated Value: $742,000 - $863,000
4
Beds
3
Baths
2,920
Sq Ft
$275/Sq Ft
Est. Value
About This Home
This home is located at 581 Locust St, Raynham, MA 02767 and is currently estimated at $804,250, approximately $275 per square foot. 581 Locust St is a home located in Bristol County with nearby schools including LaLiberte Elementary School, Merrill Elementary School, and Williams Intermediate School.
Create a Home Valuation Report for This Property
The Home Valuation Report is an in-depth analysis detailing your home's value as well as a comparison with similar homes in the area
Home Values in the Area
Average Home Value in this Area
Tax History
| Year | Tax Paid | Tax Assessment Tax Assessment Total Assessment is a certain percentage of the fair market value that is determined by local assessors to be the total taxable value of land and additions on the property. | Land | Improvement |
|---|---|---|---|---|
| 2025 | $8,705 | $719,400 | $223,500 | $495,900 |
| 2024 | $8,362 | $673,300 | $203,500 | $469,800 |
| 2023 | $7,718 | $567,500 | $183,000 | $384,500 |
| 2022 | $7,517 | $506,900 | $173,000 | $333,900 |
| 2021 | $7,299 | $496,900 | $163,000 | $333,900 |
| 2020 | $7,045 | $488,900 | $155,000 | $333,900 |
| 2019 | $6,815 | $478,900 | $145,000 | $333,900 |
| 2018 | $6,549 | $439,500 | $137,000 | $302,500 |
| 2017 | $6,304 | $419,400 | $131,000 | $288,400 |
| 2016 | $6,215 | $414,900 | $127,000 | $287,900 |
| 2015 | $5,909 | $387,700 | $131,100 | $256,600 |
Source: Public Records
Map
Nearby Homes
- 935 King St
- 224 Whippoorwill Dr
- 53 Queens Cir
- 35 Spruce St
- 30 Spruce St
- 30 Edward Rd
- 858 Pine St Unit Model
- 698 Pine St
- 68 Michael Rd
- 21 Sully Rd
- 173 Titicut Rd
- 68 Beech St
- 22 Highland Rd Unit 29
- Off Vernon St
- 40 Country Club Dr
- 0 Oxbow Rd Unit 35-1 73356486
- 0 Oxbow Rd Unit 39-3
- 0 Oxbow Rd Unit 20-3
- 0 Oxbow Rd Unit 35 73378989
- 0 Oxbow Rd Unit 5-3 73420102
