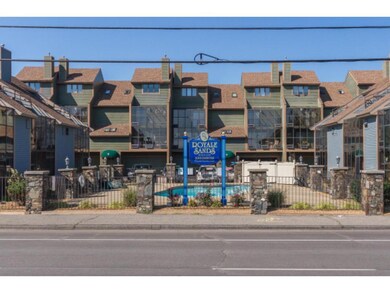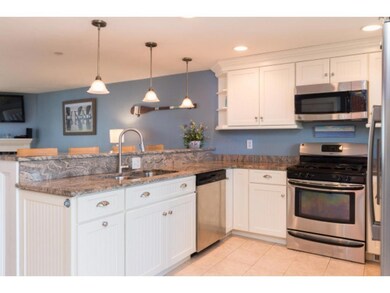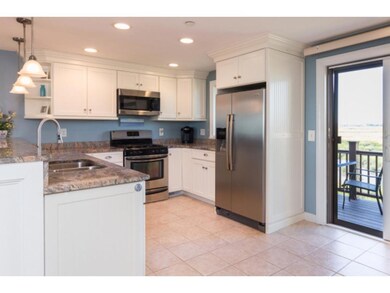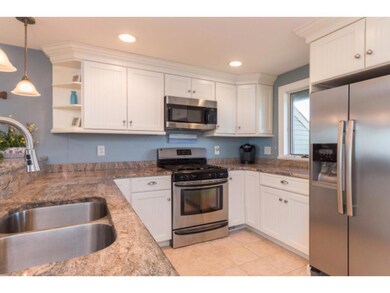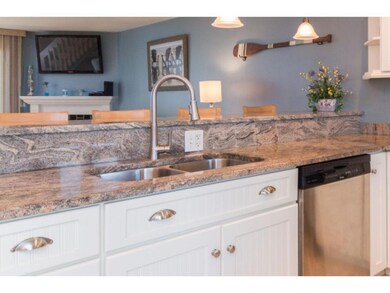
581 Ocean Blvd Unit 17 Hampton, NH 03842
Hampton Beach NeighborhoodHighlights
- In Ground Pool
- Waterfront
- Deck
- Adeline C. Marston Elementary School Rated A-
- 1.3 Acre Lot
- Multiple Fireplaces
About This Home
As of October 2015Royale Sands Beach Club townhouse with spectacular ocean and marsh views! 3 levels of living space with 3 bedrooms and 3 baths. Desirable open concept kitchen and living area with gas fireplace, wood floors and built- ins. Unobstructed water or marsh views from every room. Gorgeous newer kitchen with peninsula granite bar for 4, granite counters and stainless steel appliances. Enjoy the additional living space of the 3 decks plus 2 sunny solariums. Fantastic master bedroom suite with ocean views, a gas fireplace, full bath and private deck with amazing marsh views. Central Air, Natural gas, 2 Car Garage, on site swimming pool and hot tub. Walk across the street to the sandy North Beach. Easy access to all major routes and shopping. Move right in!
Last Agent to Sell the Property
Carey Giampa, LLC/Rye License #008699 Listed on: 09/18/2015

Property Details
Home Type
- Condominium
Est. Annual Taxes
- $11,488
Year Built
- 1985
Lot Details
- Waterfront
- Lot Sloped Up
HOA Fees
Parking
- 2 Car Direct Access Garage
- Automatic Garage Door Opener
- Shared Driveway
- Visitor Parking
Home Design
- Concrete Foundation
- Shingle Roof
- Wood Siding
Interior Spaces
- 1,727 Sq Ft Home
- 2-Story Property
- Ceiling Fan
- Multiple Fireplaces
- Gas Fireplace
- Window Treatments
- Open Floorplan
- Water Views
- Unfinished Basement
- Basement Storage
Kitchen
- Gas Range
- Microwave
- Dishwasher
- Disposal
Flooring
- Wood
- Carpet
- Tile
Bedrooms and Bathrooms
- 3 Bedrooms
Laundry
- Laundry on upper level
- Dryer
- Washer
Outdoor Features
- In Ground Pool
- Deck
Utilities
- Heating System Uses Natural Gas
- Natural Gas Water Heater
Listing and Financial Details
- Legal Lot and Block 17 / 3
Community Details
Overview
- Royale Sands Beach Club Condos
Pet Policy
- Pets Allowed
Ownership History
Purchase Details
Home Financials for this Owner
Home Financials are based on the most recent Mortgage that was taken out on this home.Purchase Details
Home Financials for this Owner
Home Financials are based on the most recent Mortgage that was taken out on this home.Purchase Details
Similar Homes in Hampton, NH
Home Values in the Area
Average Home Value in this Area
Purchase History
| Date | Type | Sale Price | Title Company |
|---|---|---|---|
| Warranty Deed | $400,000 | -- | |
| Warranty Deed | $400,000 | -- | |
| Warranty Deed | $345,000 | -- | |
| Warranty Deed | $345,000 | -- | |
| Deed | $390,000 | -- | |
| Deed | $390,000 | -- |
Mortgage History
| Date | Status | Loan Amount | Loan Type |
|---|---|---|---|
| Open | $100,000 | Credit Line Revolving | |
| Open | $293,000 | Stand Alone Refi Refinance Of Original Loan | |
| Closed | $27,000 | Credit Line Revolving | |
| Closed | $320,000 | No Value Available | |
| Closed | $0 | No Value Available |
Property History
| Date | Event | Price | Change | Sq Ft Price |
|---|---|---|---|---|
| 10/30/2015 10/30/15 | Sold | $400,000 | 0.0% | $232 / Sq Ft |
| 09/25/2015 09/25/15 | Pending | -- | -- | -- |
| 09/18/2015 09/18/15 | For Sale | $399,900 | +15.9% | $232 / Sq Ft |
| 05/17/2013 05/17/13 | Sold | $345,000 | -11.5% | $200 / Sq Ft |
| 03/12/2013 03/12/13 | Pending | -- | -- | -- |
| 02/07/2013 02/07/13 | For Sale | $389,900 | -- | $226 / Sq Ft |
Tax History Compared to Growth
Tax History
| Year | Tax Paid | Tax Assessment Tax Assessment Total Assessment is a certain percentage of the fair market value that is determined by local assessors to be the total taxable value of land and additions on the property. | Land | Improvement |
|---|---|---|---|---|
| 2024 | $11,488 | $932,500 | $0 | $932,500 |
| 2023 | $8,259 | $493,100 | $0 | $493,100 |
| 2022 | $7,811 | $493,100 | $0 | $493,100 |
| 2021 | $7,811 | $493,100 | $0 | $493,100 |
| 2020 | $7,847 | $492,600 | $0 | $492,600 |
| 2019 | $7,887 | $492,600 | $0 | $492,600 |
| 2018 | $7,019 | $412,400 | $0 | $412,400 |
| 2017 | $6,751 | $412,400 | $0 | $412,400 |
| 2016 | $6,631 | $412,400 | $0 | $412,400 |
| 2015 | $7,177 | $374,600 | $0 | $374,600 |
| 2014 | $6,385 | $348,700 | $0 | $348,700 |
Agents Affiliated with this Home
-

Seller's Agent in 2015
Lauren Stone
Carey Giampa, LLC/Rye
(603) 944-1368
61 in this area
362 Total Sales
-

Buyer's Agent in 2015
Jessica Pearlo
Coast & Country Realtors LLC
(603) 770-0718
1 in this area
4 Total Sales
-

Seller's Agent in 2013
Sharon MacPherson
East Coast Group One Realty
(603) 608-8911
1 in this area
7 Total Sales
Map
Source: PrimeMLS
MLS Number: 4451648
APN: HMPT-000245-000000-000003-000017
- 591 Ocean Blvd Unit 6
- 595 Ocean Blvd
- 611 Ocean Blvd Unit 3
- 615 Ocean Blvd Unit 24
- 580 Winnacunnet Rd Unit 107
- 580 Winnacunnet Rd Unit 101
- 535 Ocean Blvd Unit 307
- 713 Ocean Blvd
- 550 Winnacunnet Rd Unit 315
- 550 Winnacunnet Rd Unit 206
- 550 Winnacunnet Rd Unit 318
- 26 Kings Hwy
- 522 Ocean Blvd Unit 10
- 522 Ocean Blvd Unit 11
- 522 Ocean Blvd Unit 5
- 28 Kings Hwy Unit 3
- 19 Dumas Ave Unit 3
- 511 Ocean Blvd Unit 15
- 520 Ocean Blvd Unit 10
- 40 Boars Head Terrace

