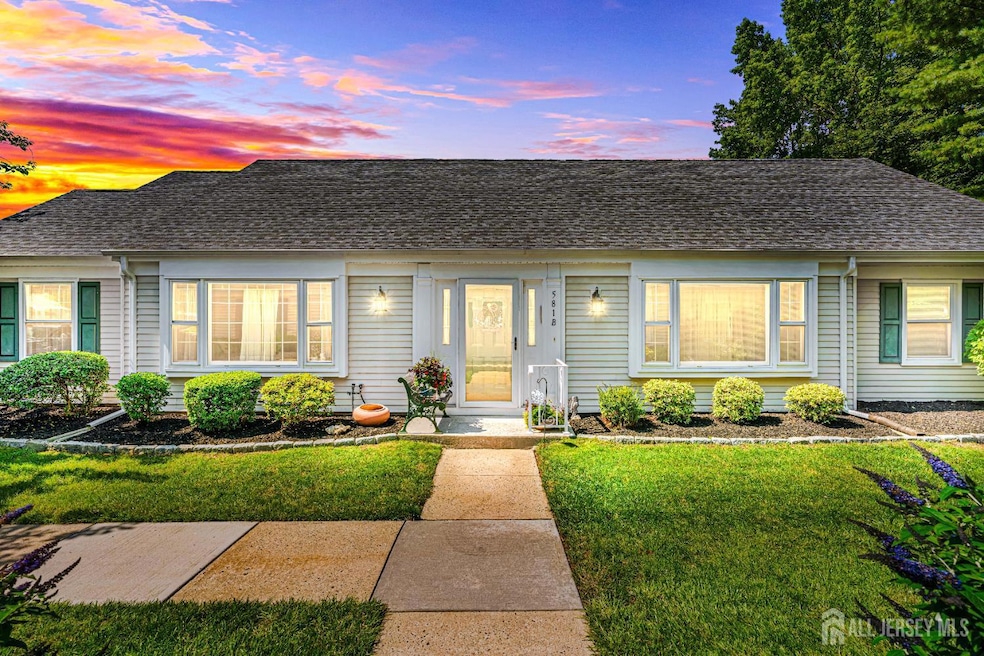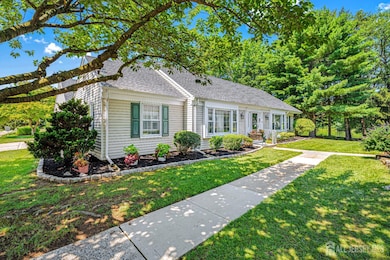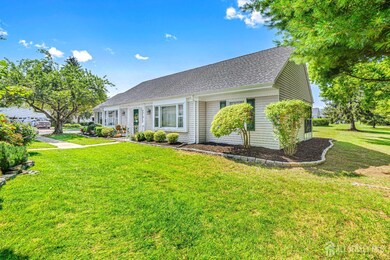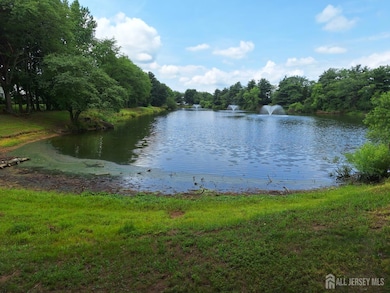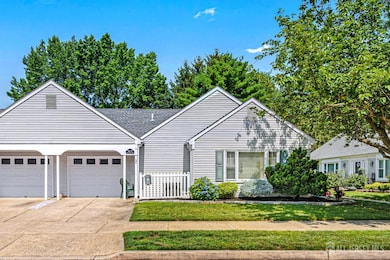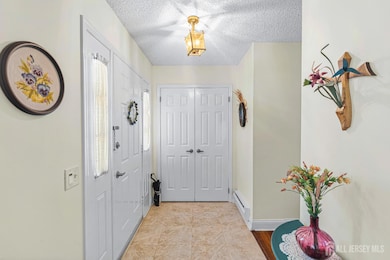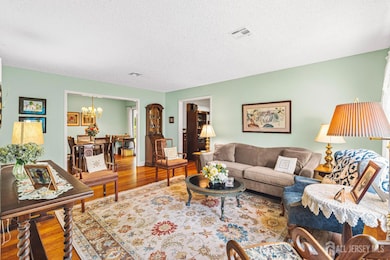
581 Old Nassau Rd Unit B Monroe, NJ 08831
Estimated payment $2,367/month
Highlights
- Senior Community
- Wood Flooring
- Granite Countertops
- Waterfront
- Sun or Florida Room
- Den
About This Home
Welcome to the 55+ community of Rossmoor, where the potential to create your forever home awaits. The Penn 2 model offers 1700 square feet of spacious living, complete with an attached garage for your convenience. As you explore this home, you will discover an abundance of closets and storage space, ensuring that you have plenty of room for all your belongings. The central entertainment area of the living room is perfect for hosting gatherings, with a large bonus room adjacent to it that can be customized to fit your lifestyle and preferences. Whether you envision a home office, a vibrant hobby room, or a tranquil space for guests, the possibilities are endless. The generously laid out kitchen features ample storage and counter space, along with an inviting eat-in area for casual dining and dry bar. Your primary bedroom offers an ensuite and a wall of closets, while the guest room offers ample space and storage. The main bathroom also doubles as a laundry area for added convenience. The Florida room, overlooking a lush green backyard on the pond. This space w/beautiful scenery of the pond is ideal for enjoying your morning coffee, diving into a good book, or simply unwinding after a long day. The community of Rossmoor offers a wide range of amenities and activities, including pickleball, tennis, an 18-hole golf course, fitness classes, pool access, social clubs, and organized outings. With so much to offer, this vibrant community truly has something for everyone. Don't miss this opportunity to make this house your home and create a space that truly reflects your unique style. This home is waiting for you to bring your decorating ideas to life. Your forever home awaits you in Rossmoor. Showing begins 07/24/25
Property Details
Home Type
- Condominium
Est. Annual Taxes
- $3,484
Year Built
- Built in 1983
Lot Details
- Waterfront
Parking
- 1 Car Garage
- Garage Door Opener
- Open Parking
Home Design
- Asphalt Roof
Interior Spaces
- 1,696 Sq Ft Home
- 1-Story Property
- Entrance Foyer
- Combination Dining and Living Room
- Den
- Sun or Florida Room
Kitchen
- Eat-In Country Kitchen
- Electric Oven or Range
- Range
- Microwave
- Dishwasher
- Granite Countertops
Flooring
- Wood
- Ceramic Tile
Bedrooms and Bathrooms
- 2 Bedrooms
- 2 Full Bathrooms
Laundry
- Laundry Room
- Dryer
- Washer
Utilities
- Baseboard Heating
- Underground Utilities
- Water Heater
Community Details
Overview
- Senior Community
- Association fees include common area maintenance, maintenance structure, trash, water
- Rossmoor Subdivision
- The community has rules related to vehicle restrictions
Pet Policy
- Pets Allowed
Building Details
- Maintenance Expense $579
Map
Home Values in the Area
Average Home Value in this Area
Similar Home in Monroe, NJ
Source: All Jersey MLS
MLS Number: 2600471R
- 539 Old Nassau Rd Unit B
- 570 Westport Ln Unit B
- 571 Westport Ln Unit A
- 495 Newport Way Unit B
- 479 Newport Way
- 469 New Haven Way
- 467B New Haven Way Unit A
- 474 Revere Way Unit N
- 467A New Haven Way
- 381C Old Nassau Rd
- 378C Old Nassau Rd Unit c
- 474N Revere Way
- 346C Norwich Ln
- 346 Norwich Ln
- 378 Old Nassau Rd Unit c
- 354 Old Nassau Rd
- 377 Old Nassau Rd
- 377 Old Nassau Rd Unit 377B
- 342 Narragansett Ln Unit 342O
- 458 Revere Way Unit A
- 377 Old Nassau Rd Unit 377N
- 2 Hampshire Place
- 33 Haddon Rd Unit B
- 57A Essex Rd Unit A
- 57 Essex Rd Unit B
- 27 Benjamin Franklin Dr Unit B
- 402 Metuchen Dr
- 402A Metuchen Dr
- 1517 Paxton Ln
- 123 Concordia Cir Unit G
- 137 Concordia Cir
- 3 Rutland Ln
- 41 Bauer Ln
- 39 Bauer Ln
- 3 Bauer Ln
- 47 Nelson Dr
- 1 Overlook Dr
- 1 Justin Dr
- 88 Union Valley Rd
- 32 Canterbury Dr
