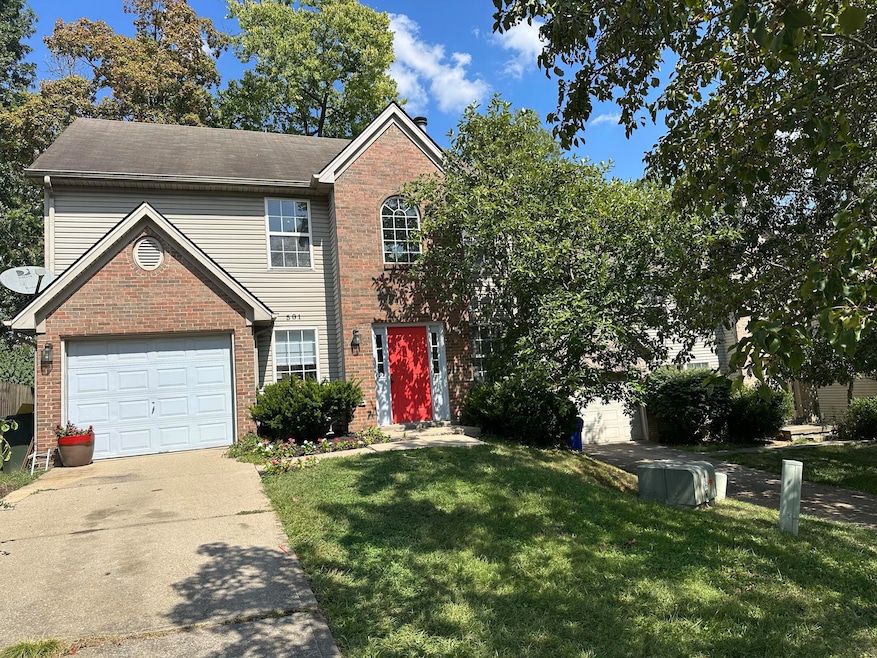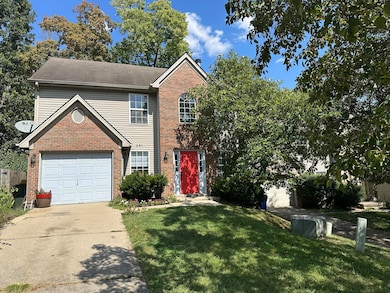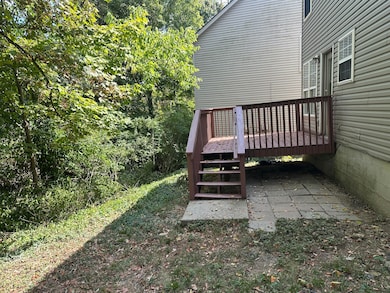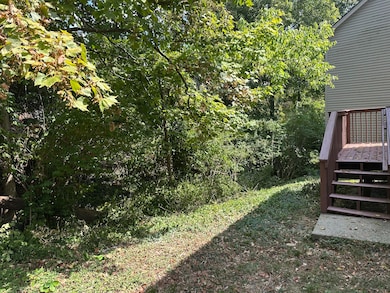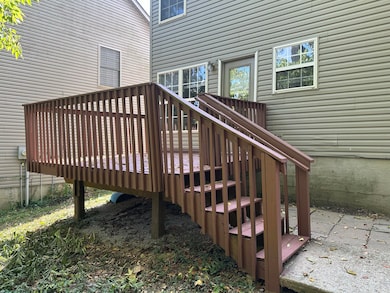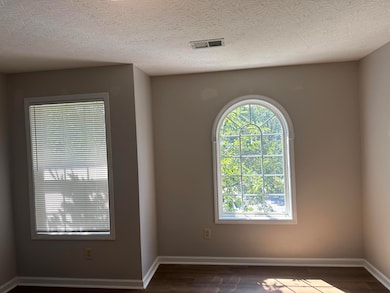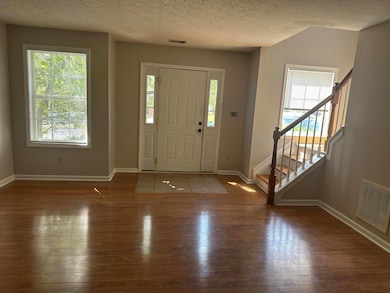581 Rhodora Ridge Lexington, KY 40517
Stoneybrook-Brigadoon Neighborhood
3
Beds
2.5
Baths
1,600
Sq Ft
4,356
Sq Ft Lot
Highlights
- Deck
- No HOA
- Eat-In Kitchen
- Main Floor Primary Bedroom
- 1 Car Attached Garage
- Cooling Available
About This Home
This one is clean and ready, New paint. new blinds, luxury vinyl flooring except kitchen and lower bathroom is tile. Newer HVAC. Enjoy the deck outback which is very private with no neighbors. Call and move in before Christmas.
Home Details
Home Type
- Single Family
Est. Annual Taxes
- $2,411
Year Built
- Built in 2000
Parking
- 1 Car Attached Garage
- Front Facing Garage
Home Design
- Slab Foundation
- Composition Roof
- Vinyl Siding
Interior Spaces
- 1,600 Sq Ft Home
- 1.5-Story Property
- Family Room with Fireplace
- Laminate Flooring
- Attic Access Panel
Kitchen
- Eat-In Kitchen
- Oven or Range
- Dishwasher
- Disposal
Bedrooms and Bathrooms
- 3 Bedrooms
- Primary Bedroom on Main
- Bathroom on Main Level
Laundry
- Laundry on lower level
- Washer and Electric Dryer Hookup
Schools
- Lansdowne Elementary School
- Southern Middle School
- Tates Creek High School
Utilities
- Cooling Available
- Air Source Heat Pump
- Electric Water Heater
- Private Sewer
Additional Features
- Deck
- 4,356 Sq Ft Lot
Listing and Financial Details
- Security Deposit $1,600
- 12 Month Lease Term
- $35 Application Fee
- Assessor Parcel Number 38010140
Community Details
Overview
- No Home Owners Association
- Emerson Woods Subdivision
Pet Policy
- No Pets Allowed
Map
Source: ImagineMLS (Bluegrass REALTORS®)
MLS Number: 25505762
APN: 38010140
Nearby Homes
- 536 Rhodora Ridge
- 520 Lidian Ct
- 421 Redding Rd Unit 70
- 421 Redding Rd Unit 72
- 421 Redding Rd Unit 78
- 421 Redding Rd Unit 79
- 421 Redding Rd Unit 102
- 400 Redding Rd Unit 15
- 3204 Kirklevington Dr
- 3305 Downing Place
- 401 Redding Rd Unit 3
- 410 Macadam Dr
- 1036 Armstrong Mill Rd Unit D
- 3645 Laredo Dr
- 401 Downing Ct
- 1064 Armstrong Mill Rd Unit C
- 1077 Armstrong Mill Rd
- 1068 Armstrong Mill Rd Unit A
- 395 Redding Rd Unit 23
- 395 Redding Rd Unit 159
- 420 Redding Rd
- 601 Sherard Cir
- 421 Redding Rd Unit 76
- 3575 Tates Creek Rd
- 3565 Tates Creek Rd
- 3650 Tates Creek Rd
- 3099 Kirklevington Dr
- 3543 Tates Creek Rd
- 3050 Kirklevington Dr
- 3051 Kirklevington Dr
- 3853 Sugar Creek Dr Unit 3855
- 848 Malabu Dr
- 385 Redding Rd
- 820 Malabu Dr
- 837 Malabu Dr
- 3751 Appian Way
- 3507 Olympia Rd
- 3712 Hacker Ct Unit 1
- 1143 Centre Pkwy
- 460 Lenney Dr Unit 1
