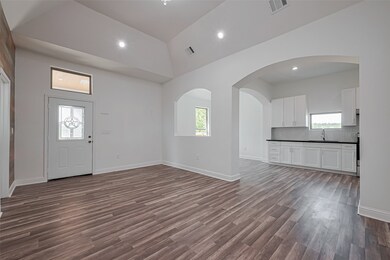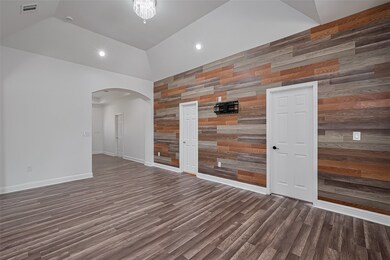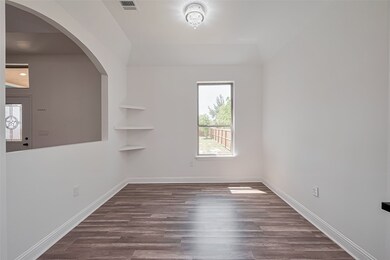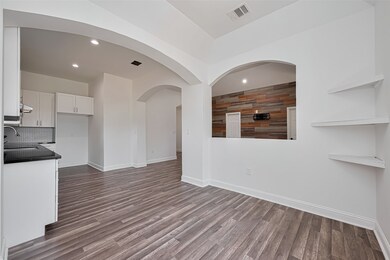
581 Road 51022 Cleveland, TX 77327
Estimated payment $1,700/month
Highlights
- Traditional Architecture
- Granite Countertops
- Rear Porch
- High Ceiling
- Private Yard
- Living Room
About This Home
Discover the perfect blend of modern comfort an rustic charm in this stunning home, newly built in 2021 and thoughtfully designed for both relaxation and convenience. Nestled in a peaceful setting with easy access to highways 99 & I-69, this property offers the ideal balance of seclusion and accessibility. As you arrive, you'll be greeted by a spacious open driveway leading to a welcoming large porch for enjoying morning coffee or evening sunsets. Step inside to find soaring high ceilings that create and airy grand atmosphere, beautifully complemented by elegant chandeliers that add a touch of sophistication. With ample storage, including two versatile sheds, this home is as practical as it is charming. Whether you're seeking a serene retreat or a stylish space to entertain, this property is ready to impress. Schedule your private tour today and experience this exceptional home yourself!
Listing Agent
Better Homes and Gardens Real Estate Gary Greene - Lake Houston License #0826790 Listed on: 03/18/2025

Home Details
Home Type
- Single Family
Est. Annual Taxes
- $3,677
Year Built
- Built in 2021
Lot Details
- 0.29 Acre Lot
- Property is Fully Fenced
- Private Yard
HOA Fees
- $10 Monthly HOA Fees
Home Design
- Traditional Architecture
- Pillar, Post or Pier Foundation
- Composition Roof
- Wood Siding
Interior Spaces
- 1,440 Sq Ft Home
- 1-Story Property
- High Ceiling
- Ceiling Fan
- Living Room
- Open Floorplan
- Gas Dryer Hookup
Kitchen
- Electric Oven
- Electric Cooktop
- Granite Countertops
- Self-Closing Drawers and Cabinet Doors
- Disposal
Flooring
- Carpet
- Vinyl Plank
- Vinyl
Bedrooms and Bathrooms
- 3 Bedrooms
- 2 Full Bathrooms
- Dual Sinks
Home Security
- Prewired Security
- Security Gate
- Fire and Smoke Detector
Outdoor Features
- Shed
- Rear Porch
Schools
- Cottonwood Elementary School
- Santa Fe Middle School
- Cleveland High School
Utilities
- Central Heating and Cooling System
Community Details
- Houston El Norte/Poa Association, Phone Number (935) 570-0132
- Santa Fe Sec 3 Subdivision
Map
Home Values in the Area
Average Home Value in this Area
Tax History
| Year | Tax Paid | Tax Assessment Tax Assessment Total Assessment is a certain percentage of the fair market value that is determined by local assessors to be the total taxable value of land and additions on the property. | Land | Improvement |
|---|---|---|---|---|
| 2023 | $3,677 | $179,550 | $46,560 | $132,990 |
| 2022 | $2,136 | $104,610 | $46,560 | $58,050 |
| 2021 | $823 | $38,200 | $38,200 | $0 |
| 2020 | $827 | $36,380 | $36,380 | $0 |
Property History
| Date | Event | Price | Change | Sq Ft Price |
|---|---|---|---|---|
| 05/25/2025 05/25/25 | Price Changed | $249,999 | -3.8% | $174 / Sq Ft |
| 04/11/2025 04/11/25 | For Sale | $260,000 | 0.0% | $181 / Sq Ft |
| 03/21/2025 03/21/25 | Off Market | -- | -- | -- |
| 03/18/2025 03/18/25 | For Sale | $260,000 | -- | $181 / Sq Ft |
Purchase History
| Date | Type | Sale Price | Title Company |
|---|---|---|---|
| Vendors Lien | -- | None Available | |
| Trustee Deed | $40,555 | None Available | |
| Vendors Lien | -- | None Available |
Mortgage History
| Date | Status | Loan Amount | Loan Type |
|---|---|---|---|
| Open | $48,590 | New Conventional | |
| Previous Owner | $37,560 | New Conventional |
Similar Homes in Cleveland, TX
Source: Houston Association of REALTORS®
MLS Number: 83168360
APN: R240715
- 351 Road 5102g
- 825 Road 51023
- 515 County Road 3545
- 201 Road 51022
- 191 Road 51022
- 271 Road 51021
- 128 County Road 3548
- 42 County Road-5102l
- 10973 Plum Grove Rd
- 1685 Road 5102
- 415 County Road 5102j
- 316 County Road-5102l
- 306 County Road-5102l
- 488 Road 5102j
- 444 Road 5102j
- 270 County Road 3545
- 570 County Road 5102j
- 226 County Road 5102f
- 286 County Road 5102f
- 296 County Road 5102f
- 690 Rd 51021
- 690 Road 51021
- 105 Rd 5102f
- 1404 Rd 5102
- 126 County Road-5102c
- 74 County Road 51024
- 46 Rd 51030
- 58 County Road 3560
- 101 County Road 3552
- 275 County Road 5102f
- 298 County Road 3545
- 10100 Plum Grove Rd
- 884 Road 3550 Unit 5
- 884 Road 3550 Unit 4
- 94 Road 5102
- 40 County Road 3557
- 326 Road 5138
- 307 Road 5138
- 168 Road 5126
- 18 Rd 5117






