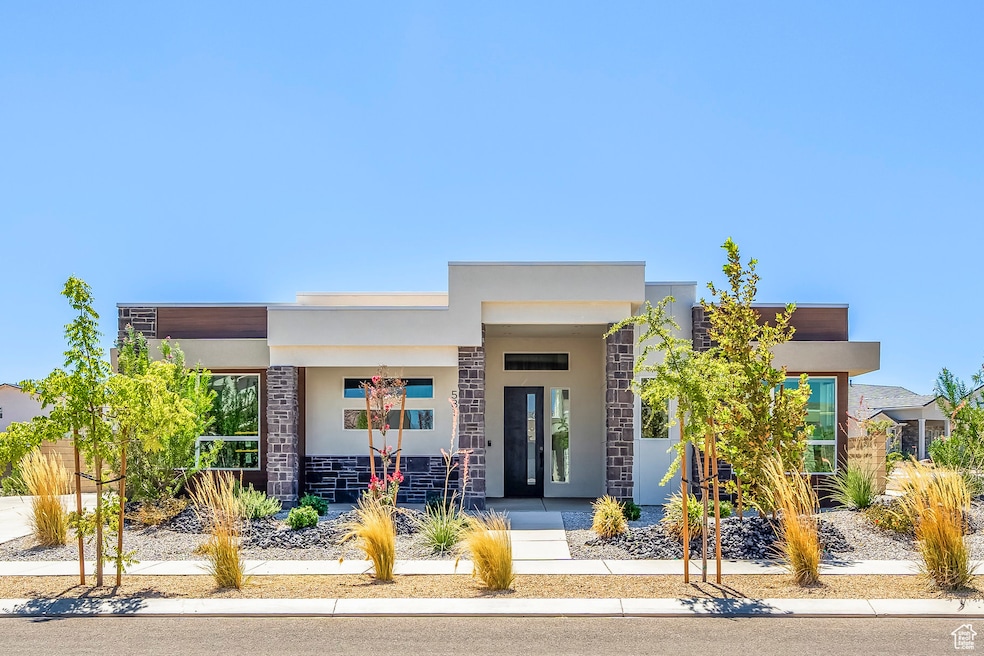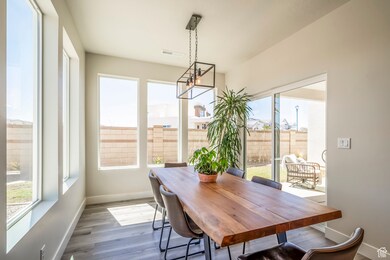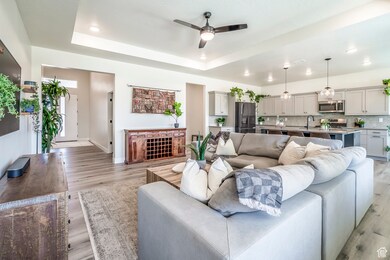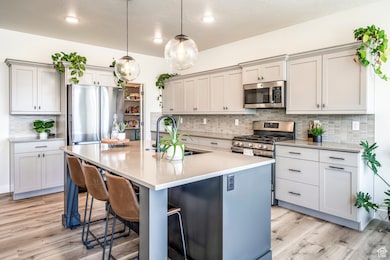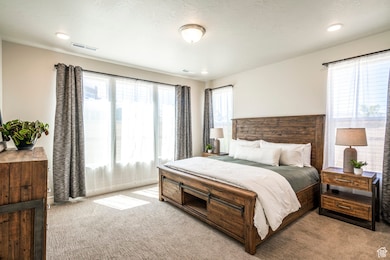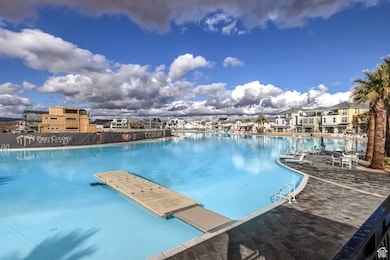
581 W Cypress Umber Dr Unit 34 St. George, UT 84790
Estimated payment $3,601/month
Highlights
- Heated Pool and Spa
- Clubhouse
- Great Room
- Desert Hills Middle School Rated A-
- Rambler Architecture
- Covered patio or porch
About This Home
Contract fell through. Buyer changed their mind. Bank approval came back quickly Here's a truly special opportunity to own in Desert Color, Southern Utah's most visionary master-planned community. This is a short sale, making it a rare chance to purchase below market value in one of the region's most sought-after neighborhoods. Desert Color is known for its 2.5-acre resort-style lagoon, offering a lifestyle unlike anything else in the area-with amenities including pools, snack bar, pickleball courts, walking/running trails, and access to thousands of acres of desert UTV/ATV trails right at your doorstep. Tucked away on a quiet street just a short distance from the lagoon, this modern home is impressive. A covered front patio welcomes you in, leading to a 13-foot entry ceiling and an interior filled with natural light, thanks to expansive windows in the living, dining, and primary bedroom areas. The kitchen has new appliances, two-tone cabinetry, tile backsplash, and spacious walk-in pantry. Beautiful cabinets add warmth and elegance throughout the home. Thoughtful upgrades extend to every room, creating a space that feels both stylish and comfortable. The home sits on a fully landscaped 0.17-acre lot and includes a 2.5-car side-entry garage-perfect for extra storage or golf cart access. Residents of Desert Color enjoy lagoon access ideal for paddle boarding, kayaking, or relaxing by the water, plus a community pool and clubhouse. Nearby attractions include BigShots Golf, many restaurants, and the just announced Larry H. Miller Megaplex Entertainment & Family Center. The neighborhood is also home to a highly regarded school and offers significant potential for future growth. While this home is not zoned for nightly or vacation rentals, it's perfect for full-time living or a second home. The HOA includes internet, pool, and clubhouse access, giving you low-maintenance resort living year-round. Just a short drive from Zion National Park, Bryce Canyon, the North Rim of the Grand Canyon, and local gems like Snow Canyon, Sand Hollow, Gunlock, Quail Creek Reservoirs, and Dixie National Forest, this location puts you at the heart of Utah's most stunning landscapes. At 2,700 feet above sea level, where the Mojave Desert, Colorado Plateau, and Great Basin meet, this region is geologically unique and visually spectacular. All information provided is reliable but not guaranteed. The buyer is responsible for verifying all listing details, including square footage and acreage, to their own satisfaction.
Listing Agent
Eddy Ortiz
Summit Sotheby's International Realty License #10947834 Listed on: 08/20/2024
Co-Listing Agent
Kylee Willard
Summit Sotheby's International Realty License #6671430
Home Details
Home Type
- Single Family
Est. Annual Taxes
- $1,998
Year Built
- Built in 2022
Lot Details
- 7,405 Sq Ft Lot
- Cul-De-Sac
- Partially Fenced Property
- Xeriscape Landscape
- Sprinkler System
- Property is zoned Single-Family
HOA Fees
- $155 Monthly HOA Fees
Parking
- 2 Car Attached Garage
Home Design
- Rambler Architecture
- Flat Roof Shape
- Stucco
Interior Spaces
- 1,982 Sq Ft Home
- 1-Story Property
- Ceiling Fan
- Double Pane Windows
- Blinds
- Great Room
Kitchen
- Free-Standing Range
- Microwave
- Disposal
Flooring
- Carpet
- Tile
Bedrooms and Bathrooms
- 3 Main Level Bedrooms
- Walk-In Closet
- Bathtub With Separate Shower Stall
Pool
- Heated Pool and Spa
- Heated In Ground Pool
Outdoor Features
- Covered patio or porch
Schools
- Desert Hills Middle School
- Desert Hills High School
Utilities
- Central Heating and Cooling System
- Natural Gas Connected
Listing and Financial Details
- Assessor Parcel Number SG-AUB-3B-34
Community Details
Overview
- Desert Color Community As Association, Phone Number (435) 562-5483
- Auburn Hills Ph 3B Subdivision
Amenities
- Community Fire Pit
- Picnic Area
- Clubhouse
Recreation
- Community Playground
- Community Pool
- Hiking Trails
- Bike Trail
Map
Home Values in the Area
Average Home Value in this Area
Tax History
| Year | Tax Paid | Tax Assessment Tax Assessment Total Assessment is a certain percentage of the fair market value that is determined by local assessors to be the total taxable value of land and additions on the property. | Land | Improvement |
|---|---|---|---|---|
| 2023 | $854 | $298,485 | $82,500 | $215,985 |
| 2022 | $854 | $120,000 | $120,000 | $0 |
| 2021 | $0 | $0 | $0 | $0 |
Property History
| Date | Event | Price | Change | Sq Ft Price |
|---|---|---|---|---|
| 06/11/2025 06/11/25 | Pending | -- | -- | -- |
| 05/15/2025 05/15/25 | Price Changed | $587,000 | -2.2% | $296 / Sq Ft |
| 04/07/2025 04/07/25 | Price Changed | $600,000 | -4.8% | $303 / Sq Ft |
| 02/12/2025 02/12/25 | Price Changed | $630,000 | -1.6% | $318 / Sq Ft |
| 01/10/2025 01/10/25 | Price Changed | $640,000 | -2.3% | $323 / Sq Ft |
| 10/03/2024 10/03/24 | Price Changed | $655,000 | -3.0% | $330 / Sq Ft |
| 09/18/2024 09/18/24 | Price Changed | $675,000 | -0.7% | $341 / Sq Ft |
| 09/04/2024 09/04/24 | Price Changed | $680,000 | -1.4% | $343 / Sq Ft |
| 08/20/2024 08/20/24 | For Sale | $690,000 | -- | $348 / Sq Ft |
Purchase History
| Date | Type | Sale Price | Title Company |
|---|---|---|---|
| Warranty Deed | -- | New Title Company Name |
Mortgage History
| Date | Status | Loan Amount | Loan Type |
|---|---|---|---|
| Open | $611,141 | VA | |
| Previous Owner | $515,000 | Credit Line Revolving |
Similar Homes in the area
Source: UtahRealEstate.com
MLS Number: 2018406
APN: 1094951
- 581 W Cypress Umber Dr
- 5894 Jasper Ridge Dr
- 5769 S Cardinal Wing Dr
- 5755 S Cardinal Wing Dr
- 5962 Jasper Ridge Dr
- 5988 Jasper Ridge Dr Unit 533
- 5988 Jasper Ridge Dr
- 5964 Jasper Ridge Dr
- 5984 Jasper Ridge Dr
- 5740 S Cardinal Wing Dr Unit 17
- 0 Desert Color Lot 622 Phase 6 Unit 2071539
- 0 Desert Color Lot 622 Phase 6 Unit 25-259474
- 6029 S Carnelian Pkwy
- 539 Autumn Place
- 560 Aqua Cove Unit 506
- 561 Aqua Cove Unit 507
- 574 Aqua Cove Unit 502
- 484 W Greenstone Place
- 0 Desert Color Lot 845 Phase 8 Unit 2071675
- 0 Desert Color Lot 845 Phase 8 Unit 25-259492
