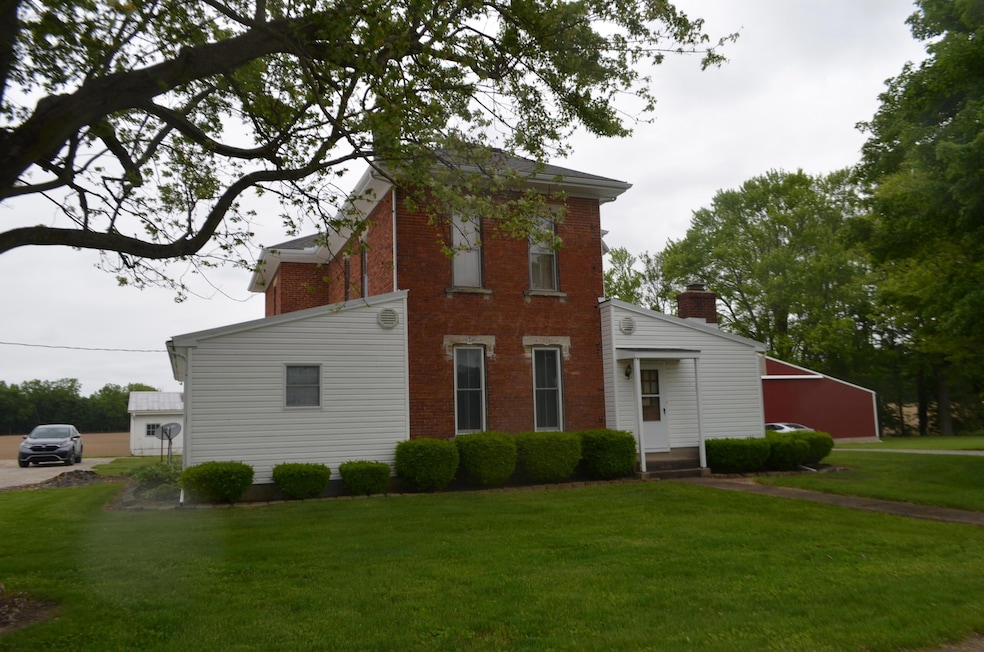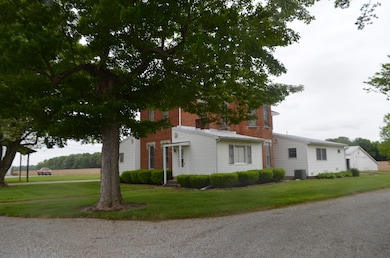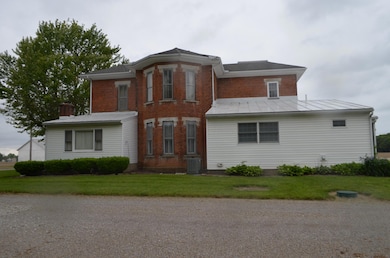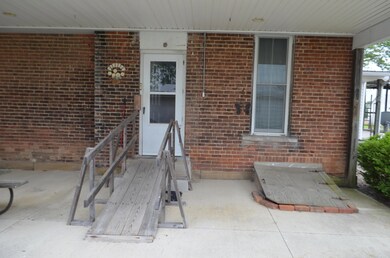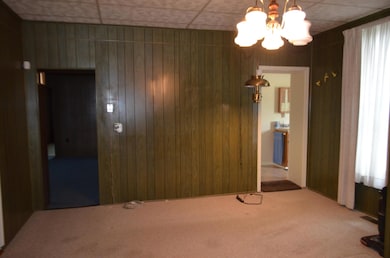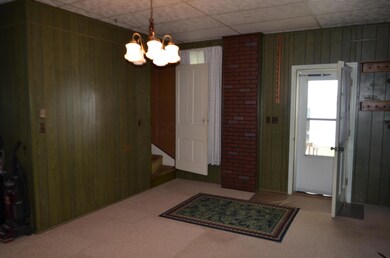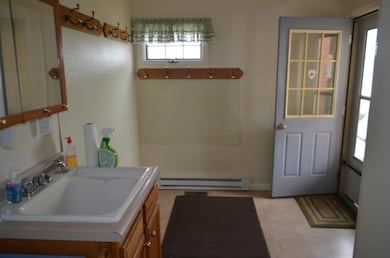
5810 Bickle Church Rd Pickerington, OH 43147
Estimated payment $4,859/month
Highlights
- 15 Acre Lot
- Main Floor Primary Bedroom
- Central Air
- Traditional Architecture
- Shed
- Family Room
About This Home
Charming 15-Acre Farm with Historic Victorian Home. Step into the past with this timeless 125-year-old Victorian home nestled on a picturesque 15-acre farm. This property blends historic charm with modern functionality and offers ample space, both inside and out. The residence features 8 total usable rooms, including a first-floor primary bedroom, newly added kitchen, and convenient first-floor laundry—thanks to two thoughtfully designed additions. A second addition brings in a mudroom and full bath, enhancing day-to-day ease. Much of the home retains original wood flooring hidden beneath the carpet, offering potential for restoration and added character. Outside, you'll find five outbuildings, including a large pole barn (no walls)—ideal for equipment, livestock, or additional storage. Of the 15 acres, 12 are currently tenant-farmed, providing potential income or continued agricultural use. An updated property survey is available in the documents section. Home is being sold as-is and does require some updating, presenting a great opportunity to personalize while preserving its classic beauty. Don't miss this rare chance to own a piece of local history with incredible land, income potential, and space to grow.
Home Details
Home Type
- Single Family
Est. Annual Taxes
- $8,067
Year Built
- Built in 1900
Lot Details
- 15 Acre Lot
Parking
- 1 Car Garage
Home Design
- Traditional Architecture
- Brick Exterior Construction
- Stone Foundation
- Aluminum Siding
Interior Spaces
- 3,222 Sq Ft Home
- 2-Story Property
- Wood Burning Fireplace
- Insulated Windows
- Family Room
- Basement
- Basement Cellar
- Laundry on main level
Kitchen
- Electric Range
- Microwave
- Dishwasher
Flooring
- Carpet
- Laminate
Bedrooms and Bathrooms
- 4 Bedrooms | 1 Primary Bedroom on Main
- 2 Full Bathrooms
Outdoor Features
- Shed
- Storage Shed
- Outbuilding
Utilities
- Central Air
- Heating System Uses Propane
- Well
- Private Sewer
Listing and Financial Details
- Assessor Parcel Number 02-10036-800
Map
Home Values in the Area
Average Home Value in this Area
Tax History
| Year | Tax Paid | Tax Assessment Tax Assessment Total Assessment is a certain percentage of the fair market value that is determined by local assessors to be the total taxable value of land and additions on the property. | Land | Improvement |
|---|---|---|---|---|
| 2024 | $13,887 | $185,730 | $78,450 | $107,280 |
| 2023 | $7,146 | $331,570 | $224,220 | $107,350 |
| 2022 | $7,088 | $331,570 | $224,220 | $107,350 |
| 2021 | $6,329 | $282,250 | $203,830 | $78,420 |
| 2020 | $6,284 | $282,250 | $203,830 | $78,420 |
| 2019 | $6,202 | $282,250 | $203,830 | $78,420 |
| 2018 | $6,782 | $241,630 | $188,150 | $53,480 |
| 2017 | $6,816 | $241,630 | $188,150 | $53,480 |
| 2016 | $6,395 | $242,850 | $189,370 | $53,480 |
| 2015 | $5,601 | $240,780 | $189,370 | $51,410 |
| 2014 | $5,401 | $241,400 | $189,370 | $52,030 |
| 2013 | $5,401 | $241,400 | $189,370 | $52,030 |
Property History
| Date | Event | Price | Change | Sq Ft Price |
|---|---|---|---|---|
| 05/27/2025 05/27/25 | For Sale | $789,000 | -- | $245 / Sq Ft |
Purchase History
| Date | Type | Sale Price | Title Company |
|---|---|---|---|
| Interfamily Deed Transfer | -- | Attorney |
Mortgage History
| Date | Status | Loan Amount | Loan Type |
|---|---|---|---|
| Closed | $50,000 | Credit Line Revolving |
Similar Homes in Pickerington, OH
Source: Columbus and Central Ohio Regional MLS
MLS Number: 225018596
APN: 02-10036-800
- 9941 Doty Rd NW
- 0 Doty Rd NW Unit 224043718
- 0 Doty Rd NW Unit 224043669
- 9976 Stoudertown Rd NW
- 10492 Allen Rd
- 0 Heimberger Ln NW
- 11378 Ann Dr NW
- 11686 Julie Dr NW
- 7227 Stemen Rd
- 11600 Windridge Dr NW
- 11831 Woodbridge Ln NW
- 290 Blue Jacket Cir
- 11609 Wedgewood Dr NW
- 266 Blue Jacket Cir
- 11717 Kennington Square W
- 273 Blue Jacket Cir
- 154 Shawnee Dr
- 145 Shawnee Dr
- 11795 Huntington Way NW
- 6633 Busey Place NW
