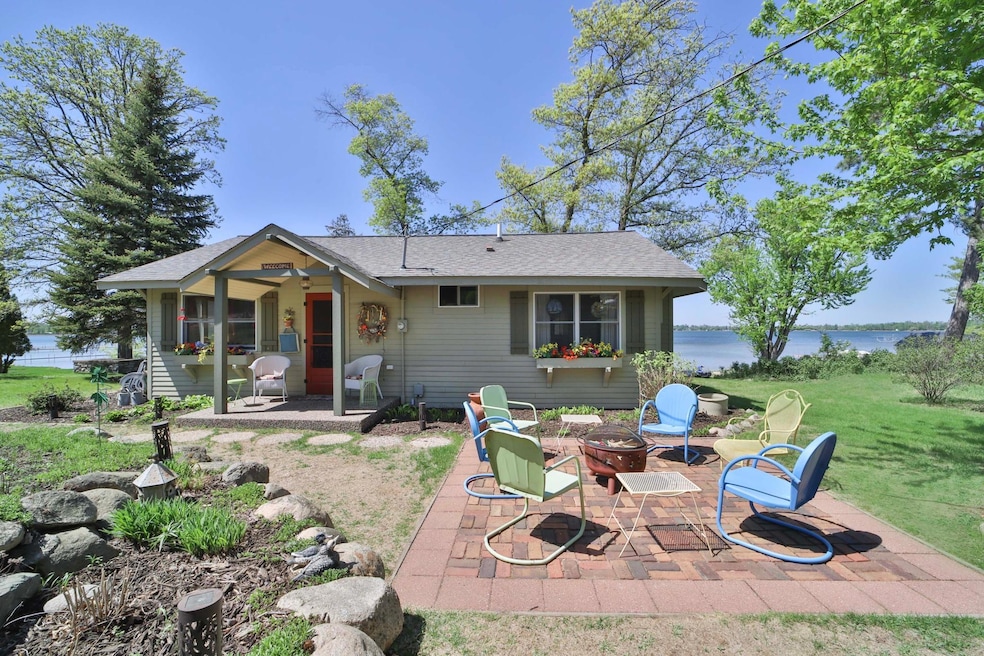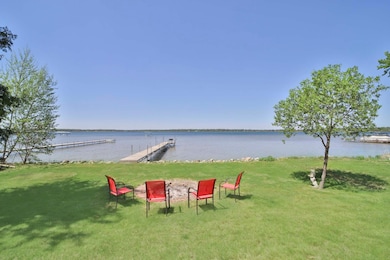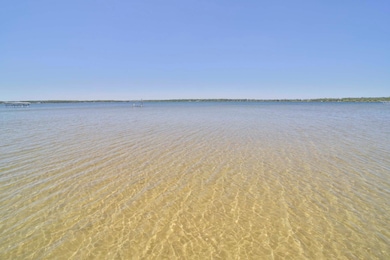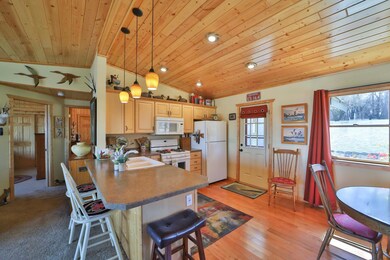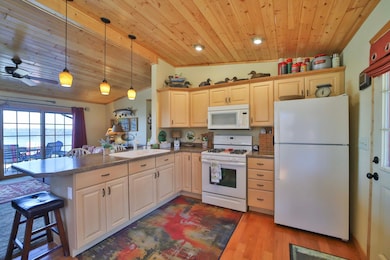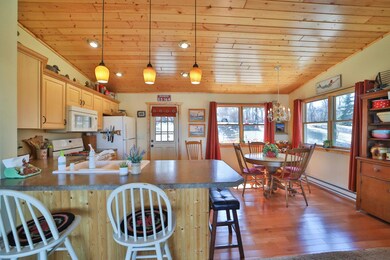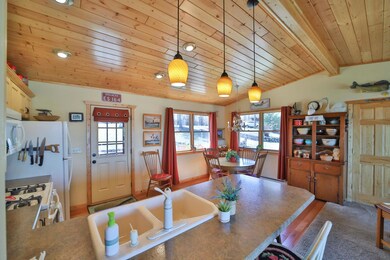
5810 Birchdale Rd Brainerd, MN 56401
Highlights
- 91 Feet of Waterfront
- Beach Access
- No HOA
- Nisswa Elementary School Rated 9+
- 1 Fireplace
- Living Room
About This Home
As of June 2025Must see North Long Lake cabin. This two-bedroom, one-bathroom property features 91 feet of excellent sandy frontage, storage shed (10x12) by the lake, a bunkhouse (22x12) for overflow sleeping, shop to store lawn tools, and beautiful flower gardens. Inside the cabin you will enjoy the amazing views over the lake, vaulted ceilings, tongue and grove finishes, gas fire stove, and plenty of storage room in the basement. Imagine sitting on the lakeside deck watching the sunset after a day on the water. North Long Lake is one of the premier lakes in the Brainerd area for recreation and fishing. Close to championship golf, great restaurants, and shopping conveniences of Brainerd/Baxter. Schedule your showing today!
Home Details
Home Type
- Single Family
Est. Annual Taxes
- $2,172
Year Built
- Built in 1920
Lot Details
- 0.35 Acre Lot
- Lot Dimensions are 91x169
- 91 Feet of Waterfront
- Lake Front
Home Design
- Architectural Shingle Roof
Interior Spaces
- 816 Sq Ft Home
- 1-Story Property
- 1 Fireplace
- Living Room
- Combination Kitchen and Dining Room
- Unfinished Basement
- Basement Fills Entire Space Under The House
Kitchen
- Range
- Microwave
Bedrooms and Bathrooms
- 2 Bedrooms
- 1 Full Bathroom
Outdoor Features
- Beach Access
Utilities
- Baseboard Heating
- 100 Amp Service
- Private Water Source
- Well
- Drilled Well
Community Details
- No Home Owners Association
- Birchdale Subdivision
Listing and Financial Details
- Assessor Parcel Number 99120624
Ownership History
Purchase Details
Home Financials for this Owner
Home Financials are based on the most recent Mortgage that was taken out on this home.Similar Homes in Brainerd, MN
Home Values in the Area
Average Home Value in this Area
Purchase History
| Date | Type | Sale Price | Title Company |
|---|---|---|---|
| Warranty Deed | $630,000 | Lawyers Title Services |
Mortgage History
| Date | Status | Loan Amount | Loan Type |
|---|---|---|---|
| Open | $567,000 | New Conventional |
Property History
| Date | Event | Price | Change | Sq Ft Price |
|---|---|---|---|---|
| 06/20/2025 06/20/25 | Sold | $630,000 | +9.6% | $772 / Sq Ft |
| 05/22/2025 05/22/25 | Pending | -- | -- | -- |
| 05/21/2025 05/21/25 | For Sale | $575,000 | -- | $705 / Sq Ft |
Tax History Compared to Growth
Tax History
| Year | Tax Paid | Tax Assessment Tax Assessment Total Assessment is a certain percentage of the fair market value that is determined by local assessors to be the total taxable value of land and additions on the property. | Land | Improvement |
|---|---|---|---|---|
| 2024 | $2,352 | $383,600 | $265,700 | $117,900 |
| 2023 | $2,140 | $357,200 | $236,200 | $121,000 |
| 2022 | $1,948 | $321,600 | $201,100 | $120,500 |
| 2021 | $1,984 | $226,200 | $152,400 | $73,800 |
| 2020 | $1,988 | $220,700 | $152,400 | $68,300 |
| 2019 | $2,104 | $220,000 | $152,400 | $67,600 |
| 2018 | $1,888 | $230,300 | $170,500 | $59,800 |
| 2017 | $1,834 | $221,700 | $162,600 | $59,100 |
| 2016 | $1,900 | $219,400 | $165,500 | $53,900 |
| 2015 | $2,116 | $238,300 | $186,000 | $52,300 |
| 2014 | $989 | $221,000 | $168,000 | $53,000 |
Agents Affiliated with this Home
-

Seller's Agent in 2025
Chad Schwendeman
eXp Realty
(218) 831-4663
188 in this area
1,608 Total Sales
-

Seller Co-Listing Agent in 2025
Chris Hanson
eXp Realty
(320) 905-3700
31 in this area
216 Total Sales
-

Buyer's Agent in 2025
Gary Dixon
LaBelle Real Estate Group Inc
(651) 592-0224
2 in this area
25 Total Sales
Map
Source: NorthstarMLS
MLS Number: 6707809
APN: 99103001010B009
- 5640 Birchdale Rd
- 4186 Brady Blvd
- 4192 Brady Blvd
- 4182 Brady Blvd
- 4176 Brady Blvd
- 4164 Brady Blvd
- 4170 Brady Blvd
- 4549 Brady Blvd
- 4559 Brady Blvd
- 4569 Brady Blvd
- 4517 Brady Blvd
- 4527 Brady Blvd
- 4537 Brady Blvd
- 4479 Brady Blvd
- 4447 Brady Blvd
- 4457 Brady Blvd
- 4469 Brady Blvd
- 4437 Brady Blvd
- 4368 Brady Blvd
- 4378 Brady Blvd
