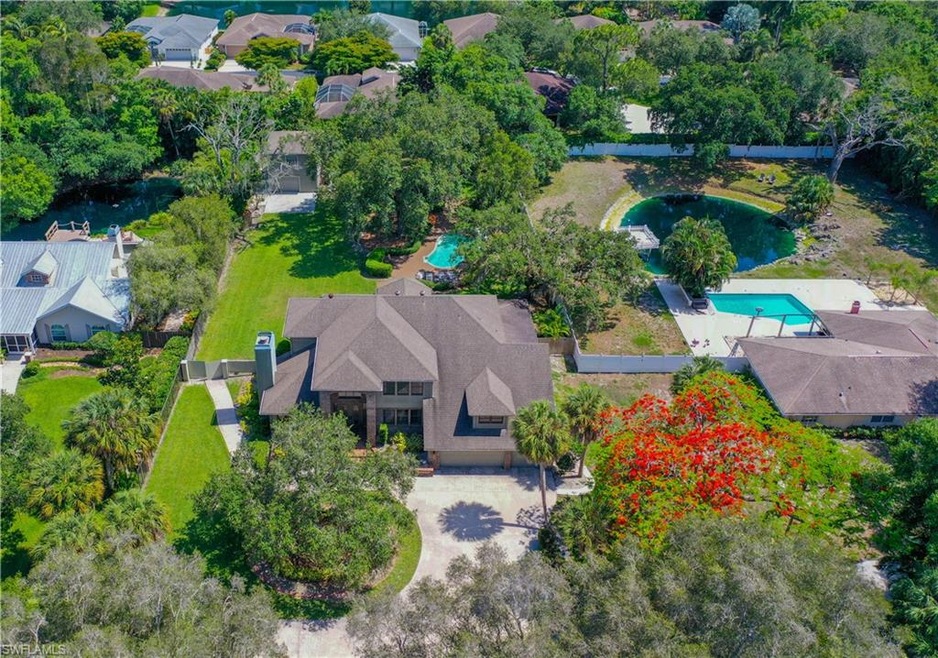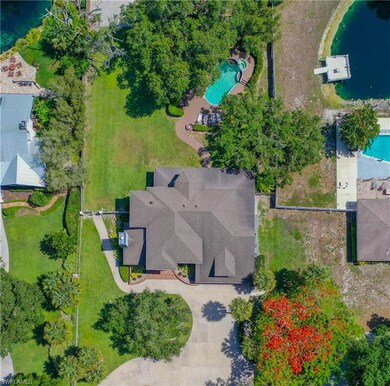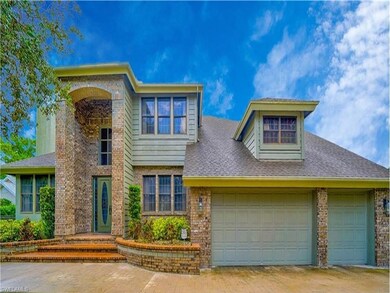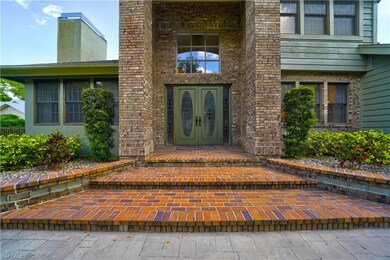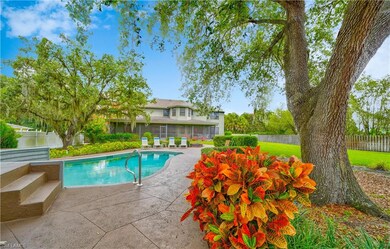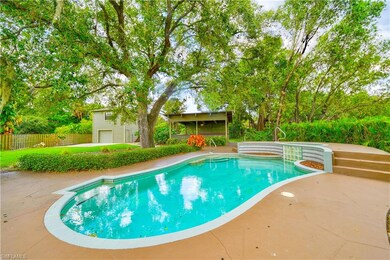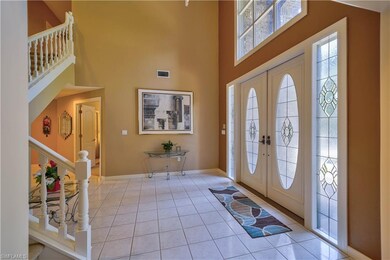
5810 Briarcliff Rd Fort Myers, FL 33912
Estimated Value: $1,053,000 - $1,247,000
Highlights
- Home Theater
- Concrete Pool
- Cathedral Ceiling
- Fort Myers High School Rated A
- Recreation Room
- Wood Flooring
About This Home
As of August 2020STUNNING REMODELED "BRIARCLIFF" ESTATE FAMILY HOME! OVER $500,000 +/- IN RENOVATIONS! & "SELLER FINANCING AVAILABLE" (2 LEVEL) 5 BEDROOM, DEN, MEDIA ROOM, BILLIARDS ROOM, 5 BATH, 3 CAR GARAGE, POOL + SPA HOME! TITLE ENTRY, WASHED OAK FLOORS IN FAMILY ROOM+ BILLIARDS ROOM. A FANTASTIC RESTAURANT QUALITY FULL BAR ENTERTAINMENT. LOTS OF GLASS WINDOWS MAKE THE HOME BRIGHT AND SUNNY YEAR ROUND. HUGE "CHEFS" KITCHEN W/ CUSTOM MAPLE WOOD CABINETS, STAINLESS STEEL APPLIANCES, TILE BACK SPLASH, GRANITE TOPS, 10" EAT-AT-BAR & KITCHEN/OFFICE WORK STATION. OVERSIZED MASTER BEDROOM W/ DOUBLE TRAY LIGHTED 14"CEILINGS, HIS/HERS WALK-IN CLOSET, DUAL GRANITE SINKS, SOAKING TUB & WALK-IN TILED SHOWER. A SEPARATE PRIVATE 1,000 SF GUEST HOUSE OR IN-LAW SUITE. SPECTACULAR POOL+SPA AREA ACCENTED BY CUSTOM GAZEBO FOR BBQ & ENTERTAINMENT. BRING YOUR BUSINESSES ITS INCORPORATED LEE, SO YOU CAN HAVE YOUR BUSINESS & YOUR HOME. LOTS OF ROOM FOR RV'S, BOATS + CAR STORAGE. ADDITIONAL FEATURES INCLUDE WOOD BURNING FIREPLACE, CENTRAL VAC, CROWN MOLDING THROUGHOUT, CHAIR RAILS, CITY WATER FOR HOME (WELL FOR IRRIGATION), GENERATOR PRE HOOK UP, SECURITY SYSTEM & FENCED IN BACK YARD. HOME COMES W/ 1 YEAR WARRANTY.
Last Agent to Sell the Property
Coldwell Banker Realty License #NAPLES-279501177 Listed on: 05/22/2020

Co-Listed By
Jay Buchanan
License #NAPLES-251576274
Last Buyer's Agent
Gary Andrews
MVP Realty Associates LLC License #FORT-278007067
Home Details
Home Type
- Single Family
Est. Annual Taxes
- $5,224
Year Built
- Built in 1990
Lot Details
- 1 Acre Lot
- Lot Dimensions: 108
- South Facing Home
- Fenced
- Paved or Partially Paved Lot
- Sprinkler System
- Property is zoned RS-1
Parking
- 3 Car Attached Garage
- Automatic Garage Door Opener
Home Design
- Brick Exterior Construction
- Wood Frame Construction
- Shingle Roof
- Wood Siding
- Stucco
Interior Spaces
- 5,562 Sq Ft Home
- 2-Story Property
- Central Vacuum
- Cathedral Ceiling
- Skylights
- Fireplace
- Single Hung Windows
- French Doors
- Great Room
- Living Room
- Family or Dining Combination
- Home Theater
- Home Office
- Recreation Room
- Workshop
- Screened Porch
- Storage
- Monitored
Kitchen
- Walk-In Pantry
- Microwave
- Ice Maker
- Built-In or Custom Kitchen Cabinets
Flooring
- Wood
- Carpet
- Tile
Bedrooms and Bathrooms
- 5 Bedrooms
- Dual Sinks
- Bathtub With Separate Shower Stall
Laundry
- Laundry Room
- Laundry Tub
- Washer Hookup
Pool
- Concrete Pool
- In Ground Pool
- In Ground Spa
Outdoor Features
- Patio
- Outdoor Kitchen
- Gazebo
Utilities
- Central Heating and Cooling System
- Cable TV Available
Listing and Financial Details
- Assessor Parcel Number 36-45-24-00-00009.1090
- Tax Block 9
Ownership History
Purchase Details
Home Financials for this Owner
Home Financials are based on the most recent Mortgage that was taken out on this home.Purchase Details
Similar Homes in Fort Myers, FL
Home Values in the Area
Average Home Value in this Area
Purchase History
| Date | Buyer | Sale Price | Title Company |
|---|---|---|---|
| Ross Talitha | $774,900 | Williamson Title Agency Inc | |
| Petrik Guy K | -- | None Available |
Mortgage History
| Date | Status | Borrower | Loan Amount |
|---|---|---|---|
| Open | Ross Talitha | $599,900 | |
| Previous Owner | Petrik Guy K | $500,000 | |
| Previous Owner | Gossard Bonnie K | $119,000 |
Property History
| Date | Event | Price | Change | Sq Ft Price |
|---|---|---|---|---|
| 08/25/2020 08/25/20 | Sold | $774,900 | 0.0% | $139 / Sq Ft |
| 07/27/2020 07/27/20 | Pending | -- | -- | -- |
| 06/16/2020 06/16/20 | Price Changed | $774,900 | -3.1% | $139 / Sq Ft |
| 05/22/2020 05/22/20 | For Sale | $799,900 | -- | $144 / Sq Ft |
Tax History Compared to Growth
Tax History
| Year | Tax Paid | Tax Assessment Tax Assessment Total Assessment is a certain percentage of the fair market value that is determined by local assessors to be the total taxable value of land and additions on the property. | Land | Improvement |
|---|---|---|---|---|
| 2024 | $9,512 | $695,684 | -- | -- |
| 2023 | $9,512 | $632,440 | $0 | $0 |
| 2022 | $8,855 | $574,945 | $0 | $0 |
| 2021 | $7,670 | $522,677 | $55,827 | $466,850 |
| 2020 | $5,321 | $378,338 | $0 | $0 |
| 2019 | $5,224 | $369,832 | $0 | $0 |
| 2018 | $5,217 | $362,936 | $0 | $0 |
| 2017 | $5,231 | $355,471 | $0 | $0 |
| 2016 | $5,200 | $495,265 | $52,905 | $442,360 |
| 2015 | $5,285 | $529,502 | $49,761 | $479,741 |
| 2014 | $5,100 | $447,203 | $34,091 | $413,112 |
| 2013 | -- | $384,977 | $33,611 | $351,366 |
Agents Affiliated with this Home
-
Steve Bacardi

Seller's Agent in 2020
Steve Bacardi
Coldwell Banker Realty
(239) 272-2387
319 Total Sales
-

Seller Co-Listing Agent in 2020
Jay Buchanan
-
G
Buyer's Agent in 2020
Gary Andrews
MVP Realty Associates LLC
Map
Source: Naples Area Board of REALTORS®
MLS Number: 220032831
APN: 36-45-24-00-00009.1090
- 43 Solcedo Ct Unit 733
- 42 Tao Ct
- 48 Ulata Ct Unit 941
- 5960 Grey Fox Run
- 5794 Elizabeth Ann Way
- 58 Ulata Ct
- 46 Ulata Ct Unit 785
- 53 Tao Ct Unit 787
- 39 Tao Ct Unit 938
- 15600 Willow Oak Ct
- 232 Wecuwa Dr Unit 1395
- 46 Vinales Ct
- 32 Rollo Ct Unit 801
- 37 Tao Ct
- 60 Vinales Ct Unit 1364
- 29 Rollo Ct Unit 665
- 50 Rollo Ct Unit 660
- 61 Quiche Ct Unit 666
- 53 Parot Ct
- 63 Umber Ct
- 5810 Briarcliff Rd
- 5820 Briarcliff Rd
- 5882 Elizabeth Ann Way
- 5886 Elizabeth Ann Way
- 5878 Elizabeth Ann Way
- 5894 Elizabeth Ann Way
- 5750 Briarcliff Rd
- 5870 Elizabeth Ann Way
- 5801 Briarcliff Rd
- 5825 Briarcliff Rd
- 5881 Elizabeth Ann Way
- 5898 Elizabeth Ann Way
- 5866 N Eliabeth Ann Way
- 5885 Elizabeth Ann Way
- 5877 Elizabeth Ann Way
- 5874 Briarcliff Rd
- 5889 Elizabeth Ann Way
- 5866 Elizabeth Ann Way
- 5873 Elizabeth Ann Way
- 5893 Elizabeth Ann Way
