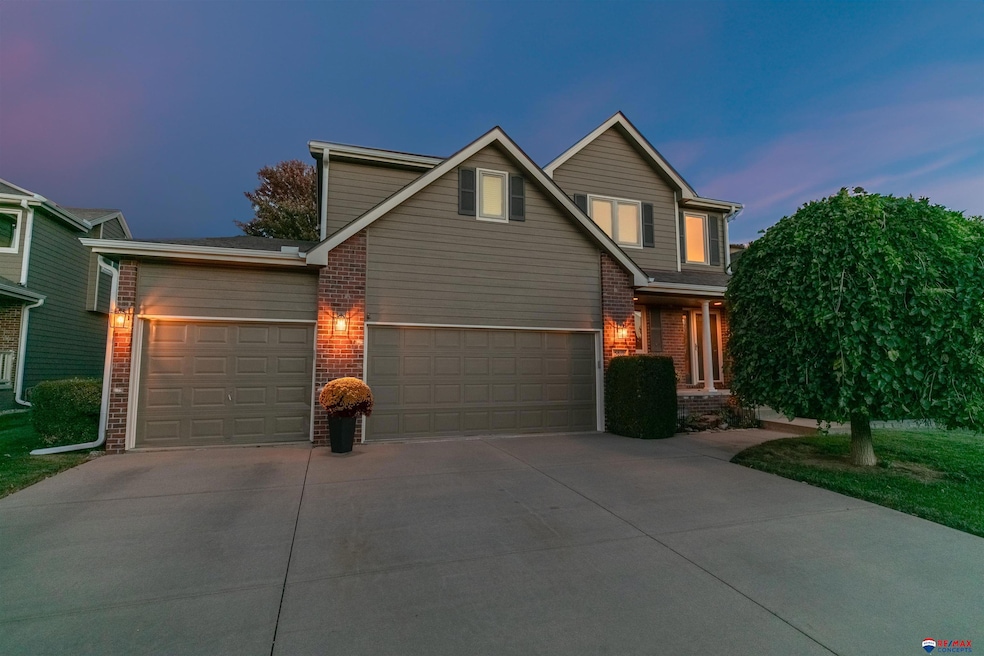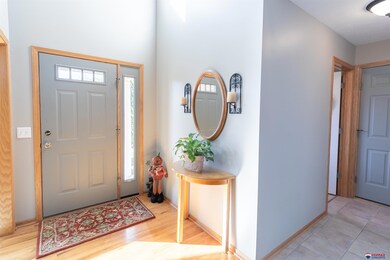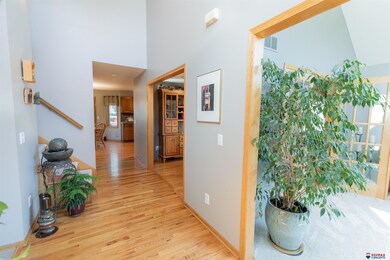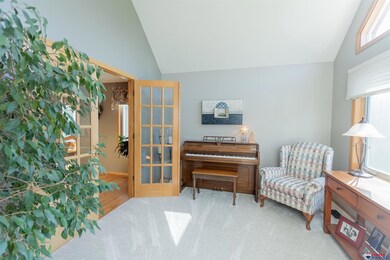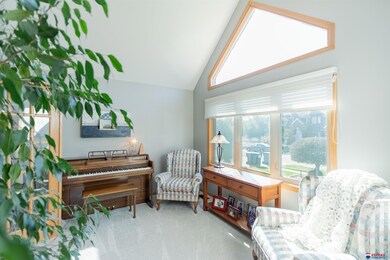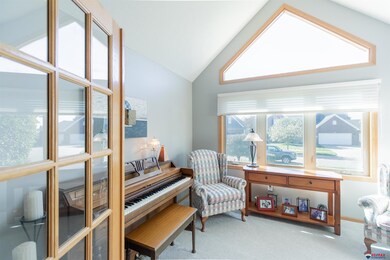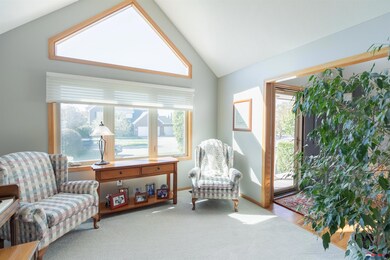
5810 Caymus Ct Lincoln, NE 68526
Highlights
- Deck
- Traditional Architecture
- Wood Flooring
- Kloefkorn Elementary School Rated A-
- Cathedral Ceiling
- Formal Dining Room
About This Home
As of January 2025Exceptional immaculate 2-story home in Vintage Heights. Up front is a formal living room (or office or music room) and a formal dining room. Open floor plan across the back w kItchen, informal dining, and family room. Kitchen has generous number of quality cabinets, center island, large expanses of granite counters. Large family room w custom wainscot walls, updated lighting, beautiful brick fireplace. Laundry/mud room and half bath complete the first floor. Central staircase leads to four bedrooms upstairs. Primary bedroom is very large, ensuite w attractive new bathroom and large walk-in closet. Three additional bedrooms are good sized w great closets. A hall bath serves those three bedrooms. Basement is ready for fun w large L-shaped rec room and wet bar, 3/4 bath, plenty of storage space. Many prefer the east-facing deck for morning sun and evening shade, and fenced back yard. Three car garage, cul de sac street, great curb appeal, please call for a private showing.
Last Agent to Sell the Property
RE/MAX Concepts Brokerage Phone: 402-730-4669 License #20080458

Home Details
Home Type
- Single Family
Est. Annual Taxes
- $6,459
Year Built
- Built in 1998
Lot Details
- 9,877 Sq Ft Lot
- Lot Dimensions are 130 x 76
- Cul-De-Sac
- Property is Fully Fenced
- Aluminum or Metal Fence
- Level Lot
HOA Fees
- $10 Monthly HOA Fees
Parking
- 3 Car Attached Garage
- Garage Door Opener
Home Design
- Traditional Architecture
- Brick Exterior Construction
- Composition Roof
- Vinyl Siding
- Concrete Perimeter Foundation
Interior Spaces
- 1.5-Story Property
- Wet Bar
- Cathedral Ceiling
- Ceiling Fan
- Gas Log Fireplace
- Two Story Entrance Foyer
- Living Room with Fireplace
- Formal Dining Room
Kitchen
- Convection Oven
- Microwave
- Dishwasher
- Disposal
Flooring
- Wood
- Wall to Wall Carpet
- Ceramic Tile
Bedrooms and Bathrooms
- 4 Bedrooms
- Walk-In Closet
Finished Basement
- Sump Pump
- Basement with some natural light
Outdoor Features
- Deck
- Exterior Lighting
- Porch
Schools
- Kloefkorn Elementary School
- Moore Middle School
- Standing Bear High School
Utilities
- Forced Air Heating and Cooling System
- Heating System Uses Gas
- Fiber Optics Available
- Phone Available
- Cable TV Available
Community Details
- Vintage Heights Subdivision
Listing and Financial Details
- Assessor Parcel Number 1614105011000
Ownership History
Purchase Details
Home Financials for this Owner
Home Financials are based on the most recent Mortgage that was taken out on this home.Purchase Details
Home Financials for this Owner
Home Financials are based on the most recent Mortgage that was taken out on this home.Purchase Details
Home Financials for this Owner
Home Financials are based on the most recent Mortgage that was taken out on this home.Map
Similar Homes in Lincoln, NE
Home Values in the Area
Average Home Value in this Area
Purchase History
| Date | Type | Sale Price | Title Company |
|---|---|---|---|
| Warranty Deed | $495,000 | 402 Title Services | |
| Warranty Deed | $190,000 | -- | |
| Warranty Deed | $35,000 | -- |
Mortgage History
| Date | Status | Loan Amount | Loan Type |
|---|---|---|---|
| Open | $495,000 | Construction | |
| Previous Owner | $50,000 | Credit Line Revolving | |
| Previous Owner | $147,500 | New Conventional | |
| Previous Owner | $15,000 | Credit Line Revolving | |
| Previous Owner | $175,000 | New Conventional | |
| Previous Owner | $15,000 | Credit Line Revolving | |
| Previous Owner | $195,000 | Unknown | |
| Previous Owner | $25,000 | Unknown | |
| Previous Owner | $11,000 | Credit Line Revolving | |
| Previous Owner | $11,000 | Credit Line Revolving | |
| Previous Owner | $161,000 | No Value Available | |
| Previous Owner | $144,000 | Construction |
Property History
| Date | Event | Price | Change | Sq Ft Price |
|---|---|---|---|---|
| 01/10/2025 01/10/25 | Sold | $495,000 | 0.0% | $139 / Sq Ft |
| 10/21/2024 10/21/24 | Pending | -- | -- | -- |
| 10/18/2024 10/18/24 | For Sale | $495,000 | -- | $139 / Sq Ft |
Tax History
| Year | Tax Paid | Tax Assessment Tax Assessment Total Assessment is a certain percentage of the fair market value that is determined by local assessors to be the total taxable value of land and additions on the property. | Land | Improvement |
|---|---|---|---|---|
| 2024 | $6,459 | $393,100 | $80,000 | $313,100 |
| 2023 | $6,459 | $385,400 | $80,000 | $305,400 |
| 2022 | $6,236 | $312,900 | $70,000 | $242,900 |
| 2021 | $5,900 | $312,900 | $70,000 | $242,900 |
| 2020 | $5,750 | $300,900 | $70,000 | $230,900 |
| 2019 | $5,750 | $300,900 | $70,000 | $230,900 |
| 2018 | $5,607 | $292,100 | $65,000 | $227,100 |
| 2017 | $5,658 | $292,100 | $65,000 | $227,100 |
| 2016 | $5,405 | $277,600 | $50,000 | $227,600 |
| 2015 | $5,445 | $277,600 | $50,000 | $227,600 |
| 2014 | $4,910 | $248,600 | $50,000 | $198,600 |
| 2013 | -- | $248,600 | $50,000 | $198,600 |
Source: Great Plains Regional MLS
MLS Number: 22426785
APN: 16-14-105-011-000
- 5858 S 91st St
- 6510 S 90th St
- 9314 Merryvale Dr
- 5829 S 94th St
- 5815 S 94th St
- 5835 S 94th St
- 5821 S 94th St
- 5807 S 94th St
- 5801 S 94th St
- 5925 S 94th St
- 5814 S 94th St
- 5441 S 88th St
- 9434 Duckhorn Dr
- 5320 S 90th St
- 5311 S 90th St
- 5831 S 95th St
- 6130 S 87th St
- 5908 Loxton St
- 8743 Remi Dr
- 9010 Turnberry Cir
