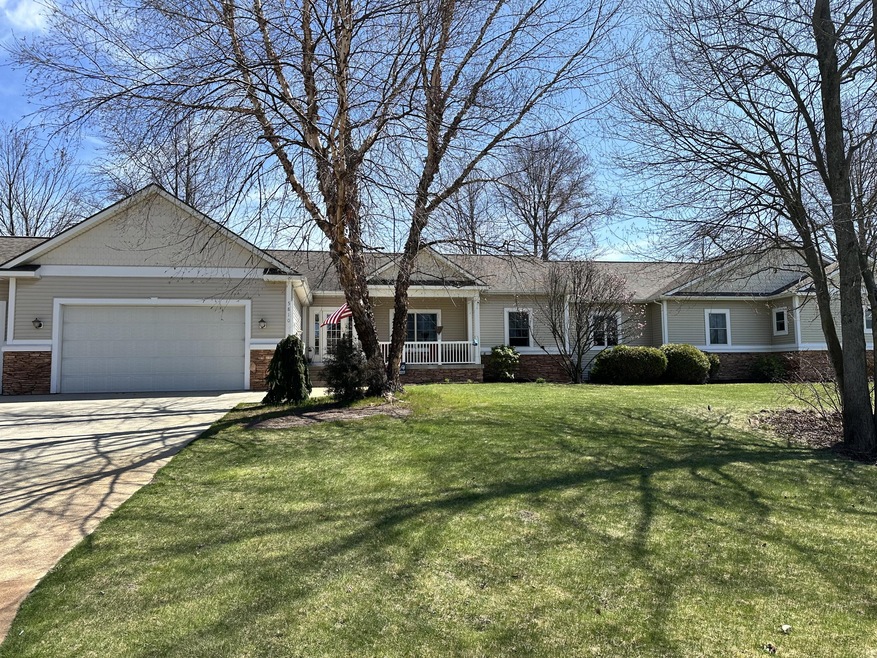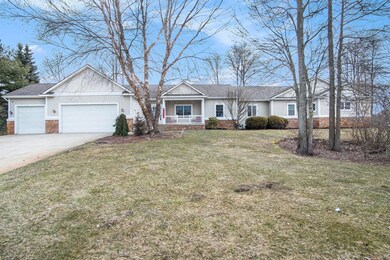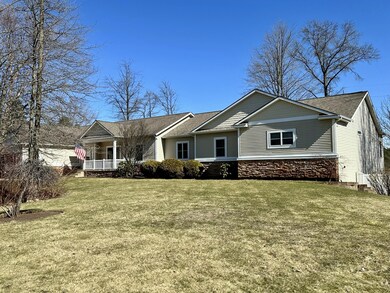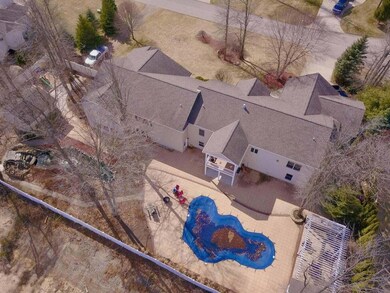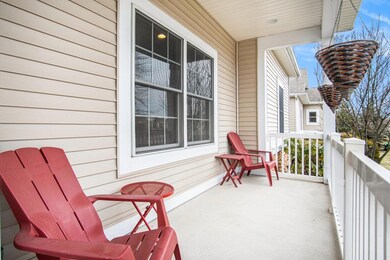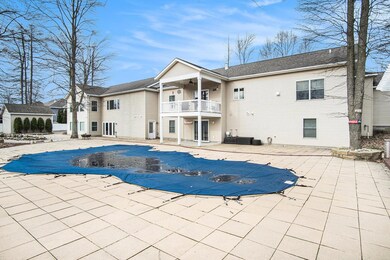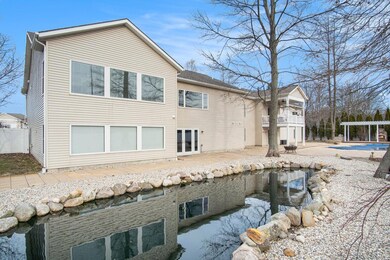
5810 Chandonnet Dr Unit 23 Muskegon, MI 49444
Highlights
- Water Views
- In Ground Pool
- Waterfall on Lot
- Water Access
- Home fronts a pond
- Fruit Trees
About This Home
As of July 202430 minutes from GR or Holland This custom ranch feature 2 primary suites with oversized walk-in closets! 6 bedrooms & 5 full baths. Fruitport Schools, and close to private schools k-12, Great access to 196 & 31. Close to shopping and shoreline, and all Muskegon has to offer. Beautiful Brazilian Cherry wood floors accent the walk-around living room fireplace. The lovely kitchen with a center island dressed in granite. Off the dining room deck, you'll overlook the meticulously maintained pool and koi pond which features a full outdoor kitchen, pool house, and a beautiful fireplace, seating area. Enjoy the pool as you enjoy the sound of the adjacent waterfall. Lower-level walk-out is perfect for entertaining, with a wet bar, wine storage, and a theatre room. Buyer to confirm all measurement
Last Agent to Sell the Property
Matt Everett
Five Star Real Estate Listed on: 04/29/2024

Home Details
Home Type
- Single Family
Est. Annual Taxes
- $8,648
Year Built
- Built in 2005
Lot Details
- 0.61 Acre Lot
- Lot Dimensions are 200 x 150
- Home fronts a pond
- Cul-De-Sac
- Decorative Fence
- Shrub
- Corner Lot: Yes
- Sprinkler System
- Fruit Trees
- Garden
- Back Yard Fenced
HOA Fees
- $37 Monthly HOA Fees
Parking
- 4 Car Garage
- Garage Door Opener
Home Design
- Brick Exterior Construction
- Shingle Roof
- Composition Roof
- Vinyl Siding
Interior Spaces
- 6,735 Sq Ft Home
- 1-Story Property
- Wet Bar
- Central Vacuum
- Ceiling Fan
- Gas Log Fireplace
- Insulated Windows
- Window Screens
- Living Room with Fireplace
- 2 Fireplaces
- Water Views
- Kitchen Island
Flooring
- Carpet
- Ceramic Tile
Bedrooms and Bathrooms
- 7 Bedrooms | 5 Main Level Bedrooms
- Fireplace in Primary Bedroom
- En-Suite Bathroom
- 5 Full Bathrooms
- Whirlpool Bathtub
Laundry
- Laundry Room
- Laundry on main level
- Washer and Gas Dryer Hookup
Finished Basement
- Walk-Out Basement
- Basement Fills Entire Space Under The House
- Natural lighting in basement
Outdoor Features
- In Ground Pool
- Water Access
- Pond
- Balcony
- Patio
- Waterfall on Lot
- Gazebo
- Porch
Location
- Mineral Rights Excluded
Schools
- Edgewood Elementary School
- Fruitport Middle School
- Fruitport High School
Utilities
- Humidifier
- SEER Rated 13+ Air Conditioning Units
- SEER Rated 13-15 Air Conditioning Units
- Forced Air Heating and Cooling System
- Heating System Uses Natural Gas
- Well
- Tankless Water Heater
- Natural Gas Water Heater
- High Speed Internet
- Phone Available
- Cable TV Available
Community Details
- Association fees include snow removal
- Association Phone (616) 594-0797
- Chandy Acres Subdivision
Ownership History
Purchase Details
Home Financials for this Owner
Home Financials are based on the most recent Mortgage that was taken out on this home.Purchase Details
Purchase Details
Home Financials for this Owner
Home Financials are based on the most recent Mortgage that was taken out on this home.Purchase Details
Home Financials for this Owner
Home Financials are based on the most recent Mortgage that was taken out on this home.Purchase Details
Purchase Details
Purchase Details
Home Financials for this Owner
Home Financials are based on the most recent Mortgage that was taken out on this home.Similar Homes in Muskegon, MI
Home Values in the Area
Average Home Value in this Area
Purchase History
| Date | Type | Sale Price | Title Company |
|---|---|---|---|
| Warranty Deed | $650,000 | Star Title Agency | |
| Quit Claim Deed | -- | Star Title Agency | |
| Warranty Deed | $428,000 | Star Title Agency Llc | |
| Warranty Deed | $400,000 | Sun Title Agency Of Mi Llc | |
| Interfamily Deed Transfer | -- | None Available | |
| Warranty Deed | $239,900 | Lighthouse Title Inc | |
| Warranty Deed | -- | -- |
Mortgage History
| Date | Status | Loan Amount | Loan Type |
|---|---|---|---|
| Open | $645,900 | VA | |
| Closed | $650,000 | VA | |
| Previous Owner | $218,000 | New Conventional | |
| Previous Owner | $218,000 | New Conventional | |
| Previous Owner | $360,000 | New Conventional | |
| Previous Owner | $300,000 | Future Advance Clause Open End Mortgage | |
| Previous Owner | $150,000 | Credit Line Revolving | |
| Previous Owner | $10,000 | Seller Take Back |
Property History
| Date | Event | Price | Change | Sq Ft Price |
|---|---|---|---|---|
| 07/26/2024 07/26/24 | Sold | $650,000 | 0.0% | $97 / Sq Ft |
| 06/15/2024 06/15/24 | Pending | -- | -- | -- |
| 04/29/2024 04/29/24 | Price Changed | $650,000 | -2.3% | $97 / Sq Ft |
| 04/04/2024 04/04/24 | For Sale | $665,000 | +55.4% | $99 / Sq Ft |
| 01/07/2021 01/07/21 | Sold | $428,000 | -14.2% | $64 / Sq Ft |
| 11/25/2020 11/25/20 | Pending | -- | -- | -- |
| 09/12/2020 09/12/20 | For Sale | $499,000 | +24.8% | $74 / Sq Ft |
| 10/11/2016 10/11/16 | Sold | $400,000 | -27.3% | $59 / Sq Ft |
| 08/11/2016 08/11/16 | Pending | -- | -- | -- |
| 06/08/2016 06/08/16 | For Sale | $549,900 | -- | $82 / Sq Ft |
Tax History Compared to Growth
Tax History
| Year | Tax Paid | Tax Assessment Tax Assessment Total Assessment is a certain percentage of the fair market value that is determined by local assessors to be the total taxable value of land and additions on the property. | Land | Improvement |
|---|---|---|---|---|
| 2025 | $9,378 | $351,700 | $0 | $0 |
| 2024 | $6,673 | $329,300 | $0 | $0 |
| 2023 | $6,379 | $279,100 | $0 | $0 |
| 2022 | $8,439 | $259,400 | $0 | $0 |
| 2021 | $6,837 | $214,000 | $0 | $0 |
| 2020 | $8,639 | $283,600 | $0 | $0 |
| 2019 | $8,479 | $271,600 | $0 | $0 |
| 2018 | $8,280 | $258,300 | $0 | $0 |
| 2017 | $8,457 | $263,800 | $0 | $0 |
| 2016 | $4,410 | $253,700 | $0 | $0 |
| 2015 | -- | $245,300 | $0 | $0 |
| 2014 | -- | $262,800 | $0 | $0 |
| 2013 | -- | $246,300 | $0 | $0 |
Agents Affiliated with this Home
-
M
Seller's Agent in 2024
Matt Everett
Five Star Real Estate
-
N
Buyer's Agent in 2024
Nicholas Sparks
Real Estate West
(231) 736-4497
27 in this area
126 Total Sales
-
T
Seller's Agent in 2021
Tammy Versluis
Key Realty
-

Buyer's Agent in 2021
Chuck Pelto
Five Star Real Estate
(231) 740-7556
6 in this area
59 Total Sales
-
C
Buyer's Agent in 2021
Charles Pelto
Greenridge Realty White Lake
-
T
Seller's Agent in 2016
Terry Rutherford
Greenridge Realty
(616) 638-0342
20 Total Sales
Map
Source: Southwestern Michigan Association of REALTORS®
MLS Number: 24015871
APN: 15-265-000-0023-00
- 5855 Larson Ln
- 2482 E Turning Leaf Way Unit 191
- 2520 E Turning Leaf Way Unit 198
- 1973 Lowe Dr
- 2485 Odawa Trail
- 6116 Burgess Dr Unit 12
- 2450 Gray Wolf Way
- 2442 Gray Wolf Way
- 2602 Odawa Trail
- 2632 E Turning Leaf Way Unit 111
- Lot 169 Sturgeon Run
- Lot 173 Sturgeon Run
- 2490 Gray Wolf Way
- 2650 Eagle Ridge
- 2498 Gray Wolf Way
- 2451 Otter Place
- 2478 Gray Wolf Way
- 2508 Gray Wolf Way
- 2632 Shadow Pine Dr Unit 59
- 6234 S Bear Den Trail
