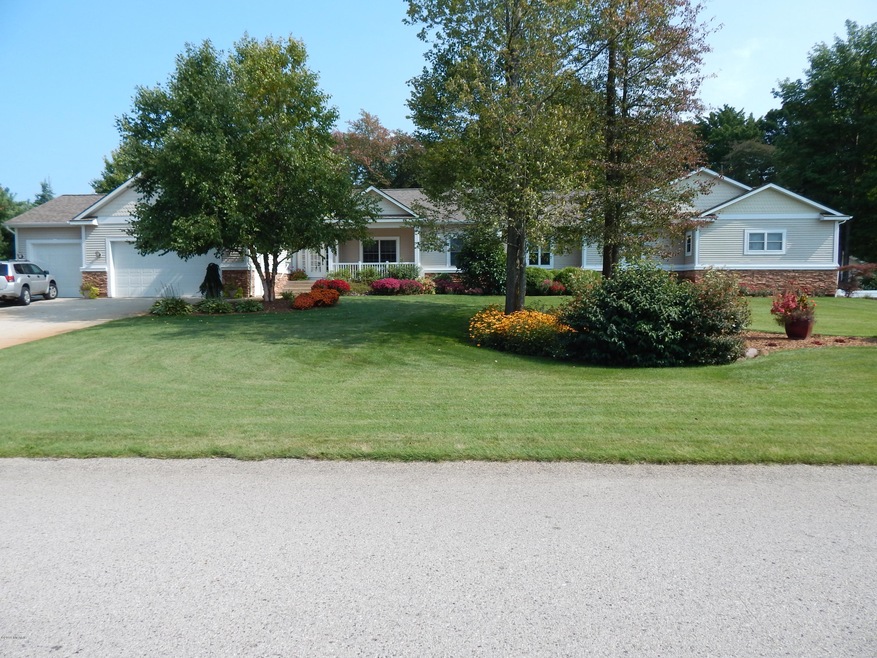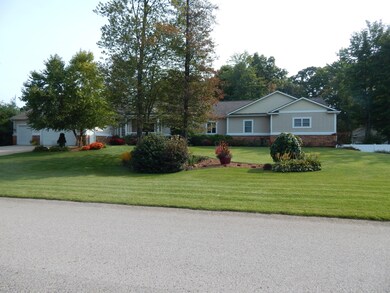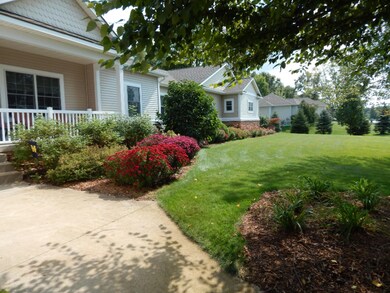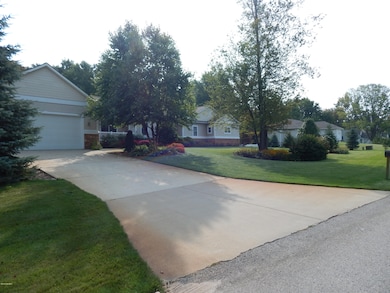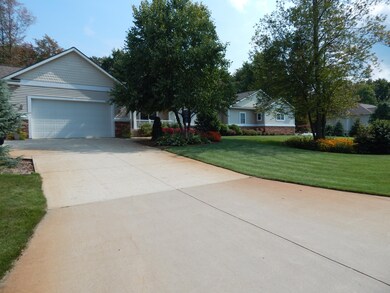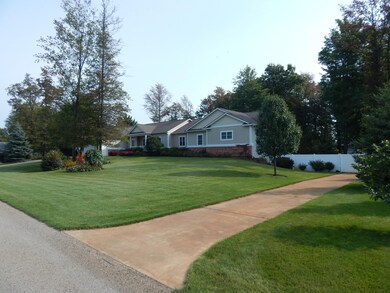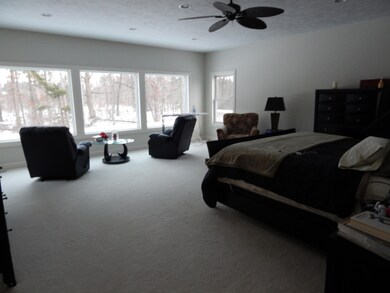
5810 Chandonnet Dr Unit 23 Muskegon, MI 49444
Highlights
- Beach
- In Ground Pool
- Deck
- Water Access
- Fireplace in Primary Bedroom
- Recreation Room
About This Home
As of July 2024Stunning customized ranch with over 6,000sf of living space. 6 bedrooms, 5 full baths, office. Brazilian Cherry wood floors, kitchen has center island with granite top. The deck overlooks the backyard that resembles a five-star resort, featuring: an outdoor kitchen, beautiful pool/fountain with waterfall, and captivating landscaping with elegant plant life. Plenty of room in lower walk-out level for entertaining, with wet bar and two wine storage cabinets capable of holding 170 bottles of wine each. The home also features two master bedrooms along with two master baths and walk in closets.
Last Agent to Sell the Property
Greenridge Realty License #6501295300 Listed on: 06/08/2016
Last Buyer's Agent
Tammy Versluis
Key Realty License #6501378686
Home Details
Home Type
- Single Family
Est. Annual Taxes
- $5,795
Year Built
- Built in 2005
Lot Details
- 0.68 Acre Lot
- Lot Dimensions are 200x150
- Property fronts a private road
- Corner Lot: Yes
HOA Fees
- $30 Monthly HOA Fees
Parking
- 3 Car Garage
- Garage Door Opener
Home Design
- Composition Roof
- Vinyl Siding
- Stucco
Interior Spaces
- 6,735 Sq Ft Home
- 1-Story Property
- Wet Bar
- Central Vacuum
- Ceiling Fan
- Gas Log Fireplace
- Insulated Windows
- Window Treatments
- Mud Room
- Living Room with Fireplace
- 2 Fireplaces
- Dining Area
- Recreation Room
Kitchen
- Eat-In Kitchen
- Oven
- Range
- Microwave
- Dishwasher
- Kitchen Island
- Snack Bar or Counter
- Disposal
- Fireplace in Kitchen
Flooring
- Wood
- Ceramic Tile
Bedrooms and Bathrooms
- 6 Bedrooms | 4 Main Level Bedrooms
- Fireplace in Primary Bedroom
- 5 Full Bathrooms
- Whirlpool Bathtub
Laundry
- Laundry on main level
- Dryer
- Washer
Basement
- Walk-Out Basement
- Basement Fills Entire Space Under The House
- Natural lighting in basement
Outdoor Features
- In Ground Pool
- Water Access
- Shared Waterfront
- Deck
- Gazebo
- Shed
- Storage Shed
Location
- Mineral Rights Excluded
Utilities
- Humidifier
- Forced Air Heating and Cooling System
- Heating System Uses Natural Gas
- Well
- Natural Gas Water Heater
- High Speed Internet
- Phone Available
- Cable TV Available
Community Details
Overview
- Association fees include snow removal
Recreation
- Beach
Ownership History
Purchase Details
Home Financials for this Owner
Home Financials are based on the most recent Mortgage that was taken out on this home.Purchase Details
Purchase Details
Home Financials for this Owner
Home Financials are based on the most recent Mortgage that was taken out on this home.Purchase Details
Home Financials for this Owner
Home Financials are based on the most recent Mortgage that was taken out on this home.Purchase Details
Purchase Details
Purchase Details
Home Financials for this Owner
Home Financials are based on the most recent Mortgage that was taken out on this home.Similar Home in Muskegon, MI
Home Values in the Area
Average Home Value in this Area
Purchase History
| Date | Type | Sale Price | Title Company |
|---|---|---|---|
| Warranty Deed | $650,000 | Star Title Agency | |
| Quit Claim Deed | -- | Star Title Agency | |
| Warranty Deed | $428,000 | Star Title Agency Llc | |
| Warranty Deed | $400,000 | Sun Title Agency Of Mi Llc | |
| Interfamily Deed Transfer | -- | None Available | |
| Warranty Deed | $239,900 | Lighthouse Title Inc | |
| Warranty Deed | -- | -- |
Mortgage History
| Date | Status | Loan Amount | Loan Type |
|---|---|---|---|
| Open | $645,900 | VA | |
| Closed | $650,000 | VA | |
| Previous Owner | $218,000 | New Conventional | |
| Previous Owner | $360,000 | New Conventional | |
| Previous Owner | $300,000 | Future Advance Clause Open End Mortgage | |
| Previous Owner | $150,000 | Credit Line Revolving | |
| Previous Owner | $10,000 | Seller Take Back |
Property History
| Date | Event | Price | Change | Sq Ft Price |
|---|---|---|---|---|
| 07/26/2024 07/26/24 | Sold | $650,000 | 0.0% | $97 / Sq Ft |
| 06/15/2024 06/15/24 | Pending | -- | -- | -- |
| 04/29/2024 04/29/24 | Price Changed | $650,000 | -2.3% | $97 / Sq Ft |
| 04/04/2024 04/04/24 | For Sale | $665,000 | +55.4% | $99 / Sq Ft |
| 01/07/2021 01/07/21 | Sold | $428,000 | -14.2% | $64 / Sq Ft |
| 11/25/2020 11/25/20 | Pending | -- | -- | -- |
| 09/12/2020 09/12/20 | For Sale | $499,000 | +24.8% | $74 / Sq Ft |
| 10/11/2016 10/11/16 | Sold | $400,000 | -27.3% | $59 / Sq Ft |
| 08/11/2016 08/11/16 | Pending | -- | -- | -- |
| 06/08/2016 06/08/16 | For Sale | $549,900 | -- | $82 / Sq Ft |
Tax History Compared to Growth
Tax History
| Year | Tax Paid | Tax Assessment Tax Assessment Total Assessment is a certain percentage of the fair market value that is determined by local assessors to be the total taxable value of land and additions on the property. | Land | Improvement |
|---|---|---|---|---|
| 2024 | $6,673 | $329,300 | $0 | $0 |
| 2023 | $6,379 | $279,100 | $0 | $0 |
| 2022 | $8,439 | $259,400 | $0 | $0 |
| 2021 | $6,837 | $214,000 | $0 | $0 |
| 2020 | $8,639 | $283,600 | $0 | $0 |
| 2019 | $8,479 | $271,600 | $0 | $0 |
| 2018 | $8,280 | $258,300 | $0 | $0 |
| 2017 | $8,457 | $263,800 | $0 | $0 |
| 2016 | $4,410 | $253,700 | $0 | $0 |
| 2015 | -- | $245,300 | $0 | $0 |
| 2014 | -- | $262,800 | $0 | $0 |
| 2013 | -- | $246,300 | $0 | $0 |
Agents Affiliated with this Home
-
M
Seller's Agent in 2024
Matt Everett
Five Star Real Estate
(231) 563-3176
-
Nicholas Sparks
N
Buyer's Agent in 2024
Nicholas Sparks
Real Estate West
(231) 736-4497
25 in this area
118 Total Sales
-
T
Seller's Agent in 2021
Tammy Versluis
Key Realty
-
Chuck Pelto

Buyer's Agent in 2021
Chuck Pelto
Five Star Real Estate
(231) 740-7556
6 in this area
61 Total Sales
-
C
Buyer's Agent in 2021
Charles Pelto
Greenridge Realty White Lake
-
Terry Rutherford
T
Seller's Agent in 2016
Terry Rutherford
Greenridge Realty
(616) 638-0342
20 Total Sales
Map
Source: Southwestern Michigan Association of REALTORS®
MLS Number: 16028472
APN: 15-265-000-0023-00
- 5855 Larson Ln
- 5923 Larson Ln
- 2495 Golden Maple Ave
- 2520 E East Turning Leaf Way Unit 198
- 1973 Lowe Dr
- 2537 Odawa Trail
- 5702 Copper Sands Run Unit 101
- 2485 Odawa Trail
- 5610 Copper Sands Run
- 6116 Burgess Dr Unit 12
- 2602 Odawa Trail
- 2632 E Turning Leaf Way Unit 111
- Lot 169 Sturgeon Run
- Lot 173 Sturgeon Run
- 5690 Fairview Ct Unit 38
- 2490 Gray Wolf Way
- 2498 Gray Wolf Way
- 2478 Gray Wolf Way
- 2508 Gray Wolf Way
- Lot 260 Gray Wolf Way
