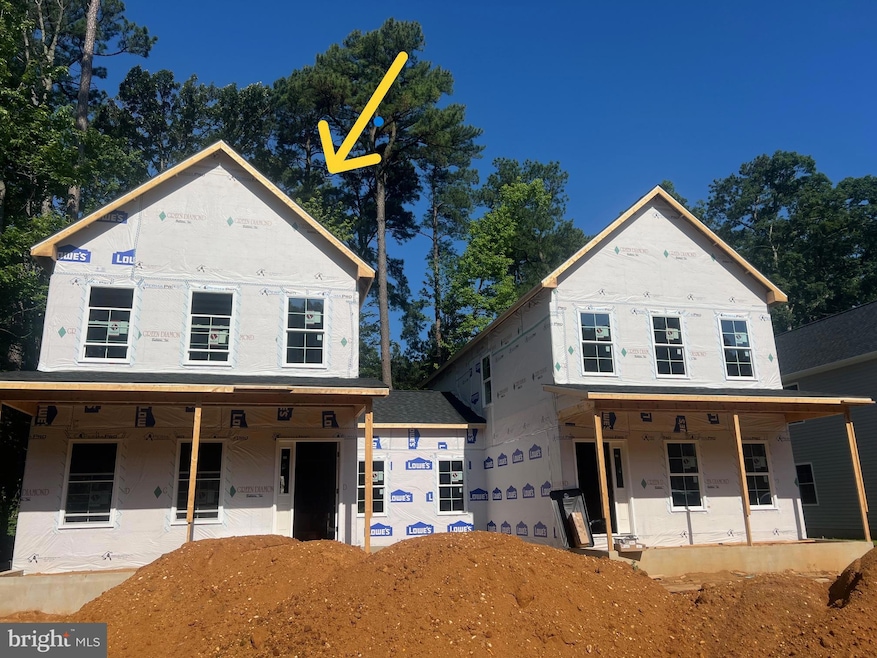5810 Clam Cove Rock Hall, MD 21661
Estimated payment $1,988/month
Highlights
- New Construction
- Traditional Architecture
- Mud Room
- Open Floorplan
- Backs to Trees or Woods
- Stainless Steel Appliances
About This Home
Two new duplexes are currently under construction. These new homes will feature open, airy floorplans with 9 ft ceilings on the main floor and 8 ft ceilings on the second floor. There will be luxury vinyl plank flooring throughout the main living level, accompanied by warm and cozy wall-to-wall carpeting on the stairs and second floor. Energy-efficient features will include recessed LED lighting, R-49 ceiling and R-22 wall insulation. Appliances are included in the sale price. Low maintenance, easy care vinyl siding and total electric appliances and utilities will make this a great home for full-time or vacation living. Watermans Estates is convenient to marinas, shops and all the great feativals Rock Hall. Call for your personal tour today.
Townhouse Details
Home Type
- Townhome
Est. Annual Taxes
- $838
Lot Details
- 5,036 Sq Ft Lot
- Backs To Open Common Area
- Backs to Trees or Woods
- Property is in excellent condition
Home Design
- New Construction
- Semi-Detached or Twin Home
- Traditional Architecture
- Frame Construction
- Architectural Shingle Roof
- Vinyl Siding
Interior Spaces
- 1,626 Sq Ft Home
- Property has 2 Levels
- Open Floorplan
- Recessed Lighting
- Vinyl Clad Windows
- Insulated Windows
- Double Hung Windows
- Window Screens
- Mud Room
- Living Room
- Dining Room
- Storage Room
- Laundry on main level
- Crawl Space
Kitchen
- Electric Oven or Range
- Built-In Microwave
- Dishwasher
- Stainless Steel Appliances
Flooring
- Carpet
- Luxury Vinyl Plank Tile
Bedrooms and Bathrooms
- 3 Bedrooms
- En-Suite Primary Bedroom
- En-Suite Bathroom
- Walk-In Closet
- Bathtub with Shower
- Walk-in Shower
Home Security
Parking
- 2 Parking Spaces
- 2 Driveway Spaces
- Off-Street Parking
Outdoor Features
- Outdoor Storage
- Porch
Utilities
- Central Air
- Heat Pump System
- 200+ Amp Service
- Electric Water Heater
- Municipal Trash
- Cable TV Available
Listing and Financial Details
- Tax Lot B64
- Assessor Parcel Number 1505029325
Community Details
Overview
- Property has a Home Owners Association
- Built by Green Diamond Builders
- Watermans Estates Subdivision
Security
- Fire and Smoke Detector
- Fire Sprinkler System
Map
Home Values in the Area
Average Home Value in this Area
Tax History
| Year | Tax Paid | Tax Assessment Tax Assessment Total Assessment is a certain percentage of the fair market value that is determined by local assessors to be the total taxable value of land and additions on the property. | Land | Improvement |
|---|---|---|---|---|
| 2025 | $833 | $55,000 | $55,000 | $0 |
| 2024 | $838 | $55,000 | $55,000 | $0 |
| 2023 | $653 | $42,833 | $0 | $0 |
| 2022 | $461 | $30,667 | $0 | $0 |
| 2021 | $273 | $18,500 | $18,500 | $0 |
| 2020 | $273 | $18,500 | $18,500 | $0 |
| 2019 | $273 | $18,500 | $18,500 | $0 |
| 2018 | $269 | $18,500 | $18,500 | $0 |
| 2017 | $269 | $18,500 | $0 | $0 |
| 2016 | -- | $18,500 | $0 | $0 |
| 2015 | $654 | $18,500 | $0 | $0 |
| 2014 | $654 | $18,500 | $0 | $0 |
Property History
| Date | Event | Price | Change | Sq Ft Price |
|---|---|---|---|---|
| 09/08/2025 09/08/25 | For Rent | $2,000 | 0.0% | -- |
| 06/19/2025 06/19/25 | For Sale | $360,000 | +1700.0% | $221 / Sq Ft |
| 11/17/2023 11/17/23 | Sold | $20,000 | -9.1% | -- |
| 10/16/2023 10/16/23 | Pending | -- | -- | -- |
| 10/22/2022 10/22/22 | For Sale | $22,000 | 0.0% | -- |
| 04/28/2022 04/28/22 | Pending | -- | -- | -- |
| 04/28/2022 04/28/22 | For Sale | $22,000 | -- | -- |
Purchase History
| Date | Type | Sale Price | Title Company |
|---|---|---|---|
| Deed | $252,000 | -- |
Source: Bright MLS
MLS Number: MDKE2005350
APN: 05-029325
- 5812 Clam Cove
- 21119 Striper Run
- 21055 Bayside Ave
- 21090 W Sharp St Unit 112
- 21090 W Sharp St Unit 133
- 5829 N Main St
- 5686 S Main St
- 5898 Williams St
- 21305 Haven Rd
- 5648 S Main St
- 20935 Bayside Ave
- 0 Judefind Ave Unit MDKE2001688
- 21311 Lee St
- 21384 E Sharp St
- 5750 Walnut St
- 21424 Catholic Ave
- 0 Fithian Dr Unit MDKE2005678
- 0 Adventist Church Ln Unit MDKE2004634
- 5656 Circle Park Dr Unit 5692
- 0 Wilkins Ave Unit P310 MDKE2005572
- 2620 Love Point Rd
- 242 Peregrine Dr
- 8205 Bayside Dr
- 101 Morgnec Rd
- 202 High St Unit A
- 128 N Queen St Unit 4
- 104 Maple Ave
- 9007 Millers Island Blvd
- 249 Thompson Ave
- 108 Little Kidwell Ave Unit A
- 418 Main St
- 1581 Long Point Rd
- 126 Price St
- 214 Pier 1 Rd
- 1505 Marion Quimby Dr
- 1404 Marion Quimby Dr
- 247 Jessica Lyn Ave
- 1412 Peace Dr
- 247 Breeding Blvd
- 1526 Palm Ct


