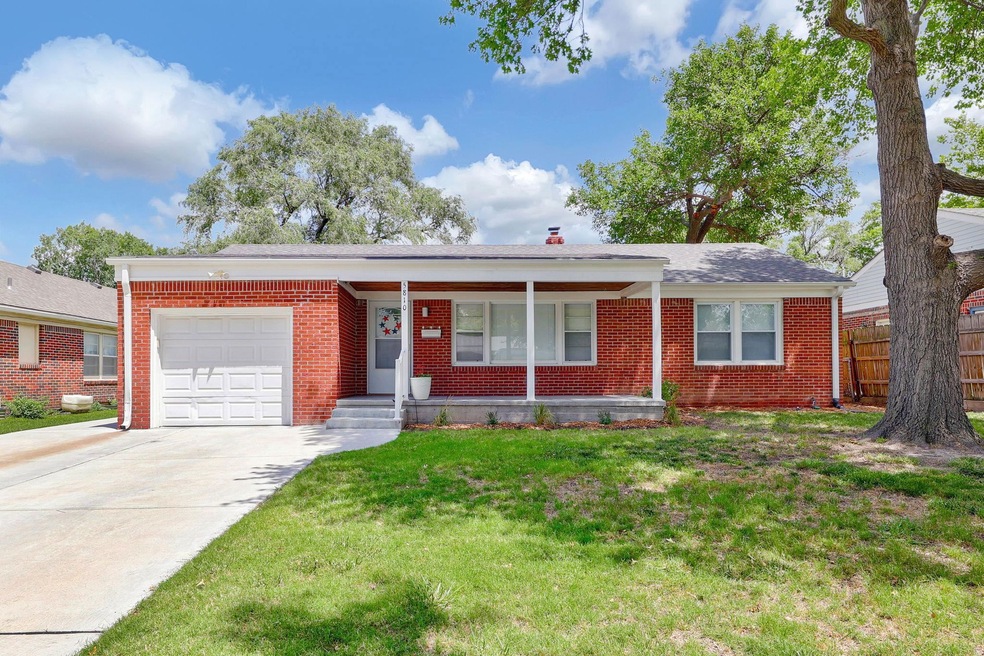
5810 E Oakwood Dr Wichita, KS 67208
Courtland NeighborhoodHighlights
- Recreation Room
- Storm Windows
- Living Room
- No HOA
- Patio
- 1-Story Property
About This Home
As of August 2025Convenient east side location and Move-In-Ready"! This home has been recently updated - fresh paint, new carpet, updated kitchen and bath. In addition it has a new drive, garage floor, and side walk way. New sliding doors from the kitchen and dining area provide easy access to the back yard and the new spacious patio. Perfect for family fun or entertaining. This is absolutely a must see.
Last Agent to Sell the Property
Berkshire Hathaway PenFed Realty Brokerage Phone: 316-250-7734 License #00023431 Listed on: 07/01/2025
Home Details
Home Type
- Single Family
Est. Annual Taxes
- $1,449
Year Built
- Built in 1951
Lot Details
- 8,276 Sq Ft Lot
- Chain Link Fence
Parking
- 1 Car Garage
Home Design
- Composition Roof
Interior Spaces
- 1-Story Property
- Ceiling Fan
- Living Room
- Combination Kitchen and Dining Room
- Recreation Room
Kitchen
- Microwave
- Dishwasher
Flooring
- Carpet
- Luxury Vinyl Tile
Bedrooms and Bathrooms
- 2 Bedrooms
- 1 Full Bathroom
Laundry
- Laundry on main level
- 220 Volts In Laundry
Home Security
- Storm Windows
- Storm Doors
Outdoor Features
- Patio
Schools
- Hyde Elementary School
- East High School
Utilities
- Forced Air Heating and Cooling System
- Heating System Uses Natural Gas
Community Details
- No Home Owners Association
- Oakwood Estates Subdivision
Listing and Financial Details
- Assessor Parcel Number 00165508
Ownership History
Purchase Details
Purchase Details
Purchase Details
Home Financials for this Owner
Home Financials are based on the most recent Mortgage that was taken out on this home.Purchase Details
Home Financials for this Owner
Home Financials are based on the most recent Mortgage that was taken out on this home.Purchase Details
Home Financials for this Owner
Home Financials are based on the most recent Mortgage that was taken out on this home.Similar Homes in Wichita, KS
Home Values in the Area
Average Home Value in this Area
Purchase History
| Date | Type | Sale Price | Title Company |
|---|---|---|---|
| Warranty Deed | -- | Security 1St Title | |
| Interfamily Deed Transfer | -- | None Available | |
| Warranty Deed | -- | Sec 1St | |
| Warranty Deed | -- | Lawyers Title Insurance Corp | |
| Warranty Deed | -- | Lawyers Title Ins Corp |
Mortgage History
| Date | Status | Loan Amount | Loan Type |
|---|---|---|---|
| Previous Owner | $85,424 | FHA | |
| Previous Owner | $66,500 | New Conventional | |
| Previous Owner | $55,920 | New Conventional |
Property History
| Date | Event | Price | Change | Sq Ft Price |
|---|---|---|---|---|
| 08/14/2025 08/14/25 | Sold | -- | -- | -- |
| 07/23/2025 07/23/25 | Pending | -- | -- | -- |
| 07/01/2025 07/01/25 | For Sale | $190,000 | +61.0% | $92 / Sq Ft |
| 12/06/2021 12/06/21 | Sold | -- | -- | -- |
| 11/23/2021 11/23/21 | Pending | -- | -- | -- |
| 11/22/2021 11/22/21 | For Sale | $118,000 | 0.0% | $79 / Sq Ft |
| 10/22/2021 10/22/21 | Pending | -- | -- | -- |
| 10/03/2021 10/03/21 | For Sale | $118,000 | -- | $79 / Sq Ft |
Tax History Compared to Growth
Tax History
| Year | Tax Paid | Tax Assessment Tax Assessment Total Assessment is a certain percentage of the fair market value that is determined by local assessors to be the total taxable value of land and additions on the property. | Land | Improvement |
|---|---|---|---|---|
| 2025 | $1,449 | $15,548 | $3,450 | $12,098 |
| 2024 | $1,449 | $14,132 | $2,691 | $11,441 |
| 2023 | $1,449 | $14,132 | $2,691 | $11,441 |
| 2022 | $982 | $9,258 | $2,530 | $6,728 |
| 2021 | $1,037 | $9,258 | $2,070 | $7,188 |
| 2020 | $990 | $8,821 | $2,070 | $6,751 |
| 2019 | $942 | $8,396 | $2,197 | $6,199 |
| 2018 | $978 | $8,683 | $1,702 | $6,981 |
| 2017 | $978 | $0 | $0 | $0 |
| 2016 | $1,272 | $0 | $0 | $0 |
| 2015 | $1,266 | $0 | $0 | $0 |
| 2014 | $1,275 | $0 | $0 | $0 |
Agents Affiliated with this Home
-

Seller's Agent in 2025
Mary Eves
Berkshire Hathaway PenFed Realty
(316) 250-7734
3 in this area
15 Total Sales
-

Seller's Agent in 2021
Teresa Black
RE/MAX Associates
(316) 617-3902
2 in this area
25 Total Sales
Map
Source: South Central Kansas MLS
MLS Number: 657913
APN: 126-24-0-11-02-019.00
- 6008 Rockwood Rd
- 316 N Edgemoor St
- 641 N Woodlawn St
- 5408 E Pine St
- 157 N Edgemoor St
- 408 N Saint James St
- 6428 E Marjorie St
- 0 S Woodlawn Blvd
- 401 N Pinecrest St
- 406 N Battin St
- 762 N Mission Rd
- 342 Coronado St
- 821 N Pinecrest St
- 433 N Harding Ave
- 421 N Harding Ave
- 242 S Courtleigh Dr
- 7077 E Central Ave
- 6427 E Oneida St
- 720 N Stratford Ln
- 6405 E Beachy St






