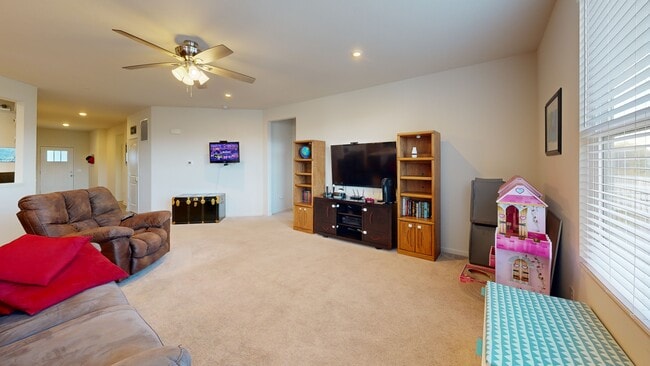
5810 Flagler Ln Brownsburg, IN 46112
Estimated payment $2,826/month
Highlights
- Home fronts a pond
- Pond View
- Ranch Style House
- Delaware Trail Elementary School Rated A+
- Deck
- High Ceiling
About This Home
This 2021 Pulte Amberwood ranch in Greystone delivers the kind of space that changes how you live. Morning coffee in the sunroom overlooking the pond. Dinner prep at the oversized kitchen island while everyone gathers around. Movie nights, game days, or future guest space waiting to come to life in the full basement already framed with two egress windows. The open layout keeps everyone connected, while the Planning Center creates a natural work-from-home or homework hub. Outside, the iron-fenced backyard offers privacy without blocking the pond view of various wildlife, and the three-car tandem garage gives you room for cars, storage, hobbies, or all three. Community pool, trails, playground, and West Chase Golf Club within reach. Over 4,000 square feet of possibility, ready for someone who sees the opportunity. Schedule your showing and experience it in person.
Listing Agent
Compass Indiana, LLC Brokerage Email: eve.keller@compass.com License #RB21002702 Listed on: 10/02/2025

Home Details
Home Type
- Single Family
Est. Annual Taxes
- $5,242
Year Built
- Built in 2021
Lot Details
- 0.27 Acre Lot
- Home fronts a pond
HOA Fees
- $83 Monthly HOA Fees
Parking
- 3 Car Attached Garage
- Tandem Parking
Home Design
- Ranch Style House
- Brick Exterior Construction
- Wood Siding
- Vinyl Construction Material
Interior Spaces
- 2,399 Sq Ft Home
- Wired For Data
- Built-In Features
- High Ceiling
- Paddle Fans
- Entrance Foyer
- Combination Kitchen and Dining Room
- Pond Views
- Attic Access Panel
Kitchen
- Eat-In Kitchen
- Electric Cooktop
- Microwave
- Kitchen Island
- Disposal
Flooring
- Carpet
- Vinyl Plank
Bedrooms and Bathrooms
- 4 Bedrooms
- Walk-In Closet
- Dual Vanity Sinks in Primary Bathroom
Laundry
- Laundry Room
- Laundry on main level
- Sink Near Laundry
- Washer and Dryer Hookup
Rough-In Basement
- Sump Pump
- Apartment Living Space in Basement
- Basement Storage
- Basement Window Egress
Home Security
- Smart Thermostat
- Radon Detector
- Fire and Smoke Detector
Accessible Home Design
- Handicap Accessible
- Accessibility Features
- Accessible Doors
Outdoor Features
- Deck
- Covered Patio or Porch
Utilities
- Forced Air Heating and Cooling System
- High Speed Internet
Community Details
- Association fees include maintenance, parkplayground
- Greystone Subdivision
- Property managed by Greystone Homeowners Association
Listing and Financial Details
- Tax Lot 158
- Assessor Parcel Number 320704251025000026
Matterport 3D Tour
Floorplans
Map
Home Values in the Area
Average Home Value in this Area
Tax History
| Year | Tax Paid | Tax Assessment Tax Assessment Total Assessment is a certain percentage of the fair market value that is determined by local assessors to be the total taxable value of land and additions on the property. | Land | Improvement |
|---|---|---|---|---|
| 2025 | $5,242 | $604,100 | $73,500 | $530,600 |
| 2024 | $5,242 | $519,200 | $73,500 | $445,700 |
| 2023 | $9,668 | $480,900 | $68,100 | $412,800 |
| 2022 | $8,280 | $411,500 | $57,200 | $354,300 |
| 2021 | $57 | $500 | $500 | $0 |
Property History
| Date | Event | Price | List to Sale | Price per Sq Ft |
|---|---|---|---|---|
| 02/24/2026 02/24/26 | Pending | -- | -- | -- |
| 02/21/2026 02/21/26 | For Sale | $449,000 | 0.0% | $187 / Sq Ft |
| 01/21/2026 01/21/26 | Pending | -- | -- | -- |
| 12/10/2025 12/10/25 | Price Changed | $449,000 | -5.5% | $187 / Sq Ft |
| 11/11/2025 11/11/25 | Price Changed | $474,900 | -4.8% | $198 / Sq Ft |
| 10/06/2025 10/06/25 | For Sale | $499,000 | -- | $208 / Sq Ft |
Purchase History
| Date | Type | Sale Price | Title Company |
|---|---|---|---|
| Warranty Deed | $418,375 | None Available |
Mortgage History
| Date | Status | Loan Amount | Loan Type |
|---|---|---|---|
| Open | $397,456 | New Conventional |
About the Listing Agent

Eve Keller, a dedicated and passionate real estate agent, has been making dreams come true for her clients since she moved to the Indianapolis area in 2007. With her extensive knowledge of the local market, Eve has helped countless individuals and families find their special place in this world.
What sets Eve apart is her genuine love for the real estate industry. For her, it's not just about buying or selling properties; it's about helping her clients invest in real estate and build
Eve's Other Listings
Source: MIBOR Broker Listing Cooperative®
MLS Number: 22063976
APN: 32-07-04-251-025.000-026
- 5824 Flagler Ln
- 6461 Warren Ln
- 6796 Jacone Dr
- 6941 Rusty Nail Ct
- 5993 Caplane Dr
- 6761 Jacone Dr
- 5853 Fair Oak Cir
- 5949 Seabrook Dr
- 92 Torrey Pine Dr
- 6454 Maple Manor
- 6434 Maple Manor
- 5758 Greenbrier Ct
- 5768 Greenbrier Ct
- 7158 Sterling Way
- 7174 Sterling Way
- 7170 Rose Hill Ave
- 7181 Rose Hill Ave
- 5965 N County Road 600 E
- 6395 Whitecap Ln
- 771 Mikal Ln
Ask me questions while you tour the home.





