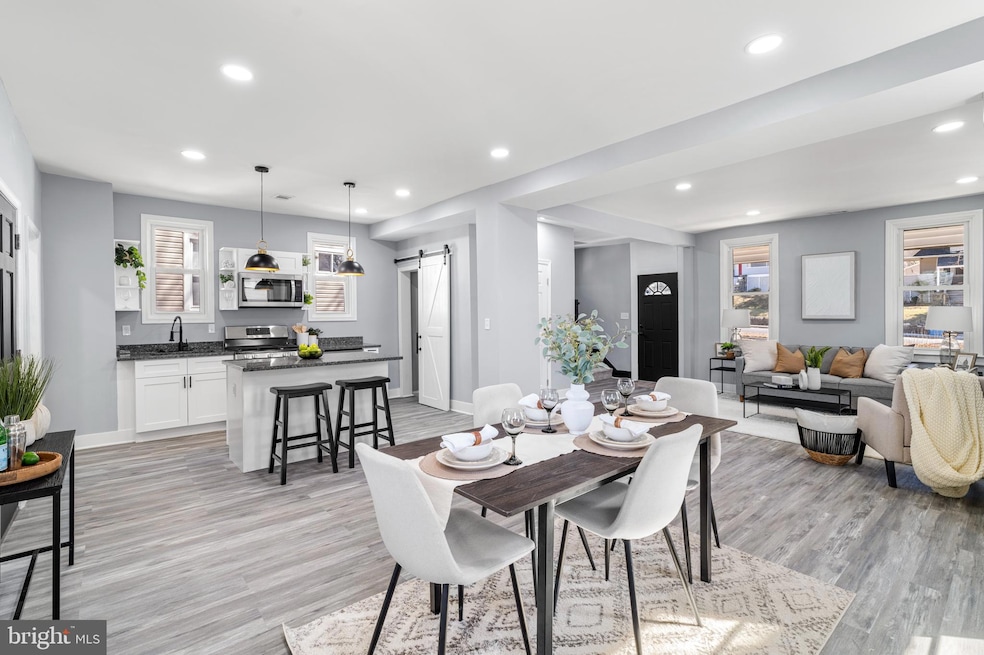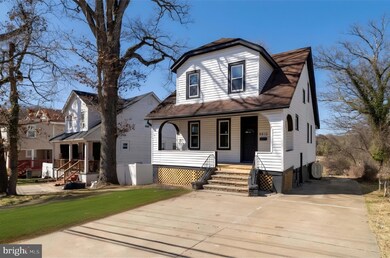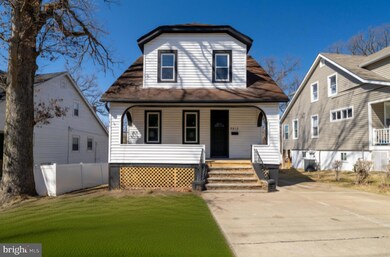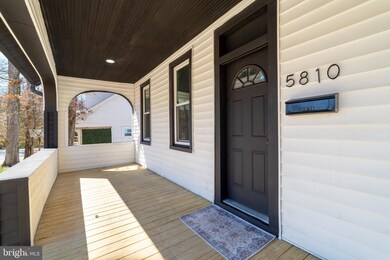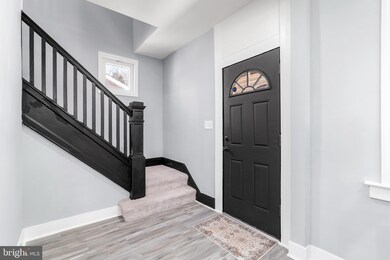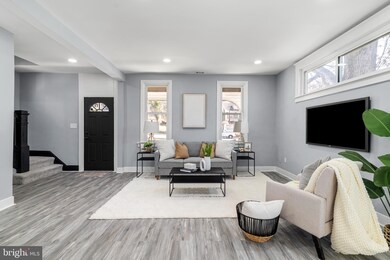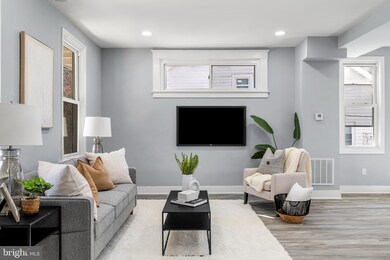
5810 Gwynn Oak Ave Gwynn Oak, MD 21207
Highlights
- Gourmet Kitchen
- Colonial Architecture
- No HOA
- Open Floorplan
- Space For Rooms
- Upgraded Countertops
About This Home
As of May 2025Welcome to 5810 Gwynn Oak! This turn-key home features 4 bedrooms and 3.5 bathrooms. Upon entering, you're greeted by an expansive living space, 9 ft ceilings, open floor plan, recessed lighting, new LVP flooring, and fresh paint. The living room is well lit with natural light from the large windows, enhancing the inviting and comfortable atmosphere and flows seamlessly into the dining area and newly renovated, modern kitchen with high end features like granite counters, a spacious island, and new stainless-steel appliances. Just off the kitchen, there is a covered back porch, perfect for enjoying your morning coffee. Upstairs, discover 3 bedrooms; all bedrooms boast tall ceilings. The primary bedroom features an en-suite bathroom. The upstairs hall bathroom offers modern and luxurious finishes. The fully finished lower level is perfect for a family room, guest space, home gym, or a separate space to rent out with its own entrance and also offers an additional spacious bedroom and fully updated en-suite bathroom. Outside you can enjoy the expansive front porch. Convenient commuter routes to I-70, 26 and 695.
Last Agent to Sell the Property
Taylor Properties License #644922 Listed on: 03/12/2025

Home Details
Home Type
- Single Family
Est. Annual Taxes
- $1,888
Year Built
- Built in 1926 | Remodeled in 2025
Lot Details
- 5,533 Sq Ft Lot
- Property is in excellent condition
Home Design
- Colonial Architecture
- Dutch Architecture
- Brick Foundation
- Architectural Shingle Roof
- Vinyl Siding
Interior Spaces
- Property has 3 Levels
- Open Floorplan
- Recessed Lighting
- Family Room
- Dining Room
Kitchen
- Gourmet Kitchen
- Breakfast Area or Nook
- Gas Oven or Range
- Cooktop
- Built-In Microwave
- Ice Maker
- Dishwasher
- Stainless Steel Appliances
- Kitchen Island
- Upgraded Countertops
- Disposal
Flooring
- Carpet
- Ceramic Tile
- Luxury Vinyl Plank Tile
Bedrooms and Bathrooms
- En-Suite Bathroom
- Soaking Tub
- Walk-in Shower
Laundry
- Laundry Room
- Washer and Dryer Hookup
Finished Basement
- Heated Basement
- Interior and Exterior Basement Entry
- Space For Rooms
- Basement with some natural light
Parking
- 5 Parking Spaces
- 5 Driveway Spaces
- Paved Parking
Outdoor Features
- Porch
Utilities
- Central Heating and Cooling System
- Natural Gas Water Heater
Community Details
- No Home Owners Association
Listing and Financial Details
- Assessor Parcel Number 04021800010994
Ownership History
Purchase Details
Home Financials for this Owner
Home Financials are based on the most recent Mortgage that was taken out on this home.Purchase Details
Home Financials for this Owner
Home Financials are based on the most recent Mortgage that was taken out on this home.Similar Homes in Gwynn Oak, MD
Home Values in the Area
Average Home Value in this Area
Purchase History
| Date | Type | Sale Price | Title Company |
|---|---|---|---|
| Deed | $359,000 | Crown Title | |
| Deed | $359,000 | Crown Title | |
| Deed | $170,000 | Atg Title | |
| Deed | $170,000 | Atg Title |
Mortgage History
| Date | Status | Loan Amount | Loan Type |
|---|---|---|---|
| Open | $352,497 | FHA | |
| Closed | $352,497 | FHA | |
| Previous Owner | $220,000 | Credit Line Revolving | |
| Previous Owner | $35,000 | Credit Line Revolving |
Property History
| Date | Event | Price | Change | Sq Ft Price |
|---|---|---|---|---|
| 05/08/2025 05/08/25 | Sold | $359,000 | 0.0% | $151 / Sq Ft |
| 03/12/2025 03/12/25 | For Sale | $359,000 | +111.2% | $151 / Sq Ft |
| 09/24/2024 09/24/24 | Sold | $170,000 | -19.0% | $162 / Sq Ft |
| 08/17/2024 08/17/24 | Pending | -- | -- | -- |
| 08/16/2024 08/16/24 | For Sale | $210,000 | -- | $200 / Sq Ft |
Tax History Compared to Growth
Tax History
| Year | Tax Paid | Tax Assessment Tax Assessment Total Assessment is a certain percentage of the fair market value that is determined by local assessors to be the total taxable value of land and additions on the property. | Land | Improvement |
|---|---|---|---|---|
| 2025 | $2,333 | $164,167 | -- | -- |
| 2024 | $2,333 | $155,800 | $70,500 | $85,300 |
| 2023 | $1,315 | $143,833 | $0 | $0 |
| 2022 | $2,138 | $131,867 | $0 | $0 |
| 2021 | $2,006 | $119,900 | $43,600 | $76,300 |
| 2020 | $2,006 | $114,533 | $0 | $0 |
| 2019 | $1,980 | $109,167 | $0 | $0 |
| 2018 | $1,935 | $103,800 | $43,600 | $60,200 |
| 2017 | $1,776 | $99,800 | $0 | $0 |
| 2016 | $1,585 | $95,800 | $0 | $0 |
| 2015 | $1,585 | $91,800 | $0 | $0 |
| 2014 | $1,585 | $91,800 | $0 | $0 |
Agents Affiliated with this Home
-
Sarah Sickles

Seller's Agent in 2025
Sarah Sickles
Taylor Properties
(240) 877-8856
2 in this area
80 Total Sales
-
John Walker

Buyer's Agent in 2025
John Walker
LPT Realty, LLC
(410) 299-6739
1 in this area
132 Total Sales
-
Elyse Kim
E
Seller's Agent in 2024
Elyse Kim
Regal Realty
(540) 642-6603
2 in this area
4 Total Sales
-
Thomas Jones

Buyer's Agent in 2024
Thomas Jones
VYBE Realty
(410) 419-0288
1 in this area
8 Total Sales
Map
Source: Bright MLS
MLS Number: MDBC2121052
APN: 02-1800010994
- 2715 Gwynnmore Ave
- 2504 Parkview Rd
- 2412 Poplar Dr
- 2603 Poplar Dr
- 5505 Norwood Ave
- 2229 Southland Rd
- 2908 Fendall Rd
- 5612 Stonington Ave
- 5500 Stonington Ave
- 3015 Fendall Rd
- 5417 Lewellen Ave
- 5427 Gradin Ave
- 3002 Oakhill Ave
- 2117 Lorraine Ave
- 5619 Wesley Ave
- 2550 Pickwick Rd
- 3303 Penfold Dr
- 3001 Ferndale Ave
- 2500 Pickwick Rd
- 2441 N Forest Park Ave
