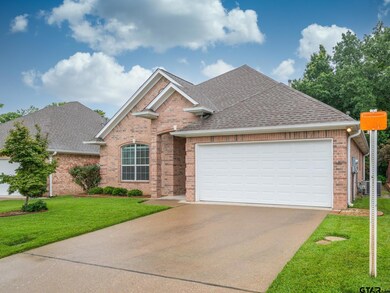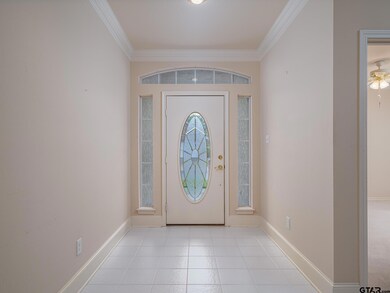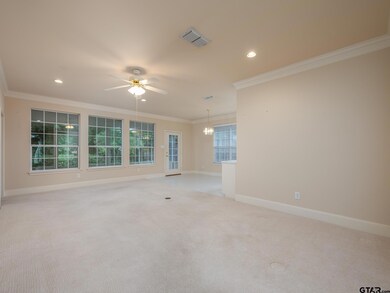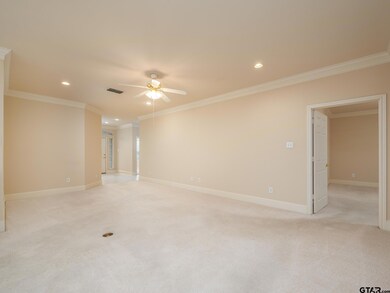
Highlights
- Gated with Attendant
- Traditional Architecture
- Home Office
- Hubbard Middle School Rated A-
- Screened Porch
- Double Vanity
About This Home
As of August 2024This one-owner home in the sought after Over 55 Community of Hollycreek Village has been lovingly maintained and is a must to see. You'll enjoy the neighborhood get-togethers and amenities that include a club house with swimming pool, library and a lovely pond with fountain. The oversized living/dining area of this home is light and bright with neutral colors and an abundance of windows, and features a high ceiling with stacked crown molding. The split bedroom and bathroom arrangement is perfect for hosting overnight guests. The primary bedroom has a walk-in closet, while the primary bathroom features a shower, double lavatories and a full-size linen closet. The kitchen has a generous number of cabinets with undermount lighting as well as a full pantry, and includes all appliances. Tucked away between the kitchen and garage is a personal planning station with built-in cabinets and desk. You'll enjoy sitting on the screened porch overlooking the backyard, as well as the woods and creek beyond. City mapping shows the back part of the property to be in a flood plain and requires flood insurance. This one-owner home has never had water from the creek come up to the house. Come take a look at 5810 Hollybrook...you'll be glad you did!
Last Agent to Sell the Property
Coldwell Banker Apex - Tyler License #0468191 Listed on: 07/25/2024

Home Details
Home Type
- Single Family
Est. Annual Taxes
- $855
Year Built
- Built in 2002
Lot Details
- Sprinkler System
HOA Fees
- $160 One-Time Association Fee
Home Design
- Traditional Architecture
- Brick Exterior Construction
- Slab Foundation
- Composition Roof
Interior Spaces
- 1,607 Sq Ft Home
- 1-Story Property
- Ceiling Fan
- Blinds
- Living Room
- Dining Area
- Home Office
- Screened Porch
- Pull Down Stairs to Attic
Kitchen
- Electric Oven or Range
- Microwave
- Dishwasher
- Disposal
Flooring
- Carpet
- Tile
Bedrooms and Bathrooms
- 3 Bedrooms
- Split Bedroom Floorplan
- Walk-In Closet
- 2 Full Bathrooms
- Tile Bathroom Countertop
- Double Vanity
- Bathtub with Shower
- Shower Only
- Linen Closet In Bathroom
Home Security
- Home Security System
- Security Lights
- Fire and Smoke Detector
Parking
- 2 Car Garage
- Front Facing Garage
- Garage Door Opener
Outdoor Features
- Patio
- Rain Gutters
Schools
- Rice Elementary School
- Three Lakes Middle School
- Tyler Legacy High School
Utilities
- Central Air
- Heating System Uses Gas
- Underground Utilities
- Gas Water Heater
- Internet Available
- Cable TV Available
Community Details
Overview
- Property has a Home Owners Association
- $500 Initiation Fee
- $375 HOA Transfer Fee
- Hollycreek Village Subdivision
Additional Features
- Common Area
- Gated with Attendant
Ownership History
Purchase Details
Home Financials for this Owner
Home Financials are based on the most recent Mortgage that was taken out on this home.Similar Homes in Tyler, TX
Home Values in the Area
Average Home Value in this Area
Purchase History
| Date | Type | Sale Price | Title Company |
|---|---|---|---|
| Warranty Deed | -- | None Listed On Document |
Mortgage History
| Date | Status | Loan Amount | Loan Type |
|---|---|---|---|
| Previous Owner | $89,000 | New Conventional | |
| Previous Owner | $25,000 | Credit Line Revolving |
Property History
| Date | Event | Price | Change | Sq Ft Price |
|---|---|---|---|---|
| 07/17/2025 07/17/25 | Price Changed | $319,000 | -3.0% | $199 / Sq Ft |
| 05/13/2025 05/13/25 | For Sale | $329,000 | +6.1% | $205 / Sq Ft |
| 08/29/2024 08/29/24 | Sold | -- | -- | -- |
| 07/27/2024 07/27/24 | Pending | -- | -- | -- |
| 07/25/2024 07/25/24 | For Sale | $310,000 | -- | $193 / Sq Ft |
Tax History Compared to Growth
Tax History
| Year | Tax Paid | Tax Assessment Tax Assessment Total Assessment is a certain percentage of the fair market value that is determined by local assessors to be the total taxable value of land and additions on the property. | Land | Improvement |
|---|---|---|---|---|
| 2024 | $855 | $299,826 | $45,000 | $287,094 |
| 2023 | $855 | $288,405 | $45,000 | $243,405 |
| 2022 | $4,855 | $247,790 | $37,500 | $210,290 |
| 2021 | $4,914 | $242,025 | $37,500 | $204,525 |
| 2020 | $4,556 | $226,056 | $37,500 | $188,556 |
| 2019 | $4,233 | $193,574 | $30,000 | $163,574 |
| 2018 | $4,045 | $185,972 | $30,000 | $155,972 |
| 2017 | $3,970 | $185,972 | $30,000 | $155,972 |
| 2016 | $3,853 | $180,471 | $30,000 | $150,471 |
| 2015 | $1,833 | $174,362 | $30,000 | $144,362 |
| 2014 | $1,833 | $166,074 | $30,000 | $136,074 |
Agents Affiliated with this Home
-
Melissa Bennett

Seller's Agent in 2025
Melissa Bennett
Ebby Halliday, REALTORS® - Tyler
(903) 571-9192
4 Total Sales
-
Andy Guinn

Seller Co-Listing Agent in 2025
Andy Guinn
Ebby Halliday, REALTORS® - Tyler
(903) 581-4141
92 Total Sales
-
Ann Hall
A
Seller's Agent in 2024
Ann Hall
Coldwell Banker Apex - Tyler
(903) 571-9769
46 Total Sales
Map
Source: Greater Tyler Association of REALTORS®
MLS Number: 24010247
APN: 1-38550-0002-01-005000
- 5816 Hollybrook Dr
- 5821 Cross Creek Cir
- 1836 Hollylake Cir
- 1840 Hollylake Cir
- 5810 Plantation Dr
- 2003 Royal Oak Dr
- 6307 Shady Oaks Dr
- 5803 Stoneleigh Dr
- 6309 Gleneagles Dr
- 5904 Stoneleigh Dr
- 6005 Raleigh Dr
- 6135 Hamilton Meadows Way
- 1212 Parkview Dr
- 5900 Sheffield Dr
- 1213 Parkview Dr
- 940 La Vista Dr
- 2205 Dover Ln
- 6109 Stoneleigh Dr
- 6522 Ashmore Ln






