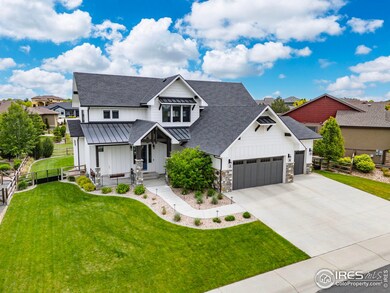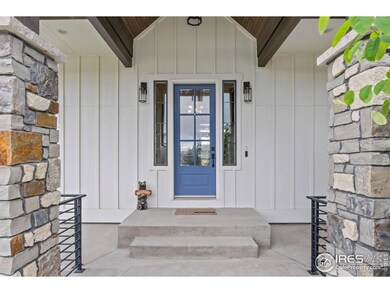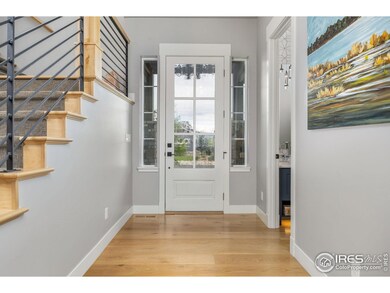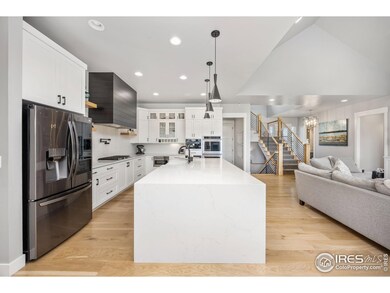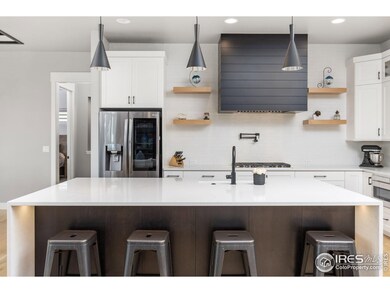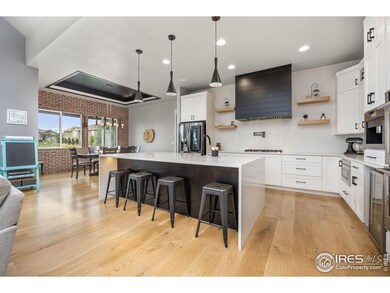
5810 Last Pointe Dr Windsor, CO 80550
Highlights
- Open Floorplan
- Fireplace in Primary Bedroom
- Loft
- Clubhouse
- Wood Flooring
- No HOA
About This Home
As of June 2025Welcome to an exceptional custom home in the sought after Highpointe Estates. Crafted by Haven Builders this home is testament to craftsmanship, thoughtful design, & luxurious living. The moment you step through the front door, you're greeted by a grand foyer and hardwood floors that flow throughout the main level. The great room features soaring vaulted ceilings, a floor-to-ceiling fireplace, & an oversized sliding door that floods the space with natural light. Custom built-in shelving adds both elegance & functionality. The chef's kitchen is a showstopper designed for both everyday living & entertaining. A striking island with white quartz waterfall countertops anchors the space, complemented by white cabinetry, black hardware, floating shelves, & custom black hood vent. High-end stainless steel appliances include a gas range, double ovens, beverage fridge, & built-in Miele coffee system. A pot filler & walk-in pantry complete this culinary haven.The dining room exudes character with an exposed brick accent wall. Retreat to the main-floor primary suite, a sanctuary featuring a gas fireplace and spa-inspired ensuite. Indulge in the oversized walk-in shower with dual shower heads, a freestanding soaking tub, & double vanity with quartz counters. The walk-in closet includes built-in cabinetry with direct access to the main-floor laundry room. An additional main-level bedroom offers flexibility for guests or a home office. Upstairs a loft provides the perfect space for a study area or secondary office, while two more bedrooms each feature walk-in closets & private ensuite baths. The finished basement is complete with wet bar featuring wood cabinetry & black granite counters, wine room, & large rec room.Two additional bedrooms, a full bath, & guest powder room complete the lower level. The professionally landscaped yard & covered back deck complete with a mounted TV make outdoor living a joy. The 3 car oversized garage with epoxied floors can also fit your golf cart!
Home Details
Home Type
- Single Family
Est. Annual Taxes
- $9,813
Year Built
- Built in 2020
Lot Details
- 0.28 Acre Lot
- West Facing Home
- Fenced
- Sprinkler System
Parking
- 3 Car Attached Garage
Home Design
- Wood Frame Construction
- Composition Roof
- Stone
Interior Spaces
- 6,023 Sq Ft Home
- 2-Story Property
- Open Floorplan
- Wet Bar
- Bar Fridge
- Ceiling height of 9 feet or more
- Gas Fireplace
- Window Treatments
- Family Room
- Living Room with Fireplace
- Dining Room
- Home Office
- Loft
- Basement Fills Entire Space Under The House
- Fire and Smoke Detector
Kitchen
- Eat-In Kitchen
- Double Oven
- Gas Oven or Range
- Microwave
- Dishwasher
- Kitchen Island
- Disposal
Flooring
- Wood
- Carpet
Bedrooms and Bathrooms
- 6 Bedrooms
- Fireplace in Primary Bedroom
- Walk-In Closet
Laundry
- Laundry on main level
- Dryer
- Washer
Outdoor Features
- Patio
Schools
- Riverview Pk-8 Elementary And Middle School
- Mountain View High School
Utilities
- Forced Air Heating and Cooling System
- High Speed Internet
- Cable TV Available
Listing and Financial Details
- Assessor Parcel Number R1638382
Community Details
Overview
- No Home Owners Association
- Association fees include common amenities
- Built by Haven Builders
- Highpointe Win Subdivision, Frontier Floorplan
Amenities
- Clubhouse
Recreation
- Tennis Courts
- Community Playground
- Community Pool
- Park
Ownership History
Purchase Details
Home Financials for this Owner
Home Financials are based on the most recent Mortgage that was taken out on this home.Purchase Details
Purchase Details
Home Financials for this Owner
Home Financials are based on the most recent Mortgage that was taken out on this home.Purchase Details
Home Financials for this Owner
Home Financials are based on the most recent Mortgage that was taken out on this home.Purchase Details
Purchase Details
Home Financials for this Owner
Home Financials are based on the most recent Mortgage that was taken out on this home.Similar Homes in Windsor, CO
Home Values in the Area
Average Home Value in this Area
Purchase History
| Date | Type | Sale Price | Title Company |
|---|---|---|---|
| Special Warranty Deed | $1,529,700 | Chicago Title | |
| Special Warranty Deed | -- | None Listed On Document | |
| Warranty Deed | $1,150,000 | Fidelity National Title | |
| Warranty Deed | $150,000 | First American Title | |
| Interfamily Deed Transfer | -- | First American Title | |
| Special Warranty Deed | $94,000 | None Available |
Mortgage History
| Date | Status | Loan Amount | Loan Type |
|---|---|---|---|
| Open | $1,223,760 | New Conventional | |
| Previous Owner | $700,000 | Commercial | |
| Previous Owner | $748,000 | Construction |
Property History
| Date | Event | Price | Change | Sq Ft Price |
|---|---|---|---|---|
| 06/26/2025 06/26/25 | Sold | $1,529,700 | -4.1% | $254 / Sq Ft |
| 05/19/2025 05/19/25 | For Sale | $1,595,000 | +38.7% | $265 / Sq Ft |
| 09/12/2021 09/12/21 | Off Market | $1,150,000 | -- | -- |
| 04/24/2020 04/24/20 | Sold | $1,150,000 | 0.0% | $197 / Sq Ft |
| 04/01/2020 04/01/20 | For Sale | $1,150,000 | +666.7% | $197 / Sq Ft |
| 11/07/2019 11/07/19 | Off Market | $150,000 | -- | -- |
| 01/28/2019 01/28/19 | Off Market | $94,000 | -- | -- |
| 08/09/2018 08/09/18 | Sold | $150,000 | -6.3% | -- |
| 07/10/2018 07/10/18 | Pending | -- | -- | -- |
| 06/14/2018 06/14/18 | For Sale | $160,000 | +70.2% | -- |
| 01/15/2016 01/15/16 | Sold | $94,000 | +4.4% | -- |
| 01/04/2016 01/04/16 | Pending | -- | -- | -- |
| 09/26/2012 09/26/12 | For Sale | $90,000 | -- | -- |
Tax History Compared to Growth
Tax History
| Year | Tax Paid | Tax Assessment Tax Assessment Total Assessment is a certain percentage of the fair market value that is determined by local assessors to be the total taxable value of land and additions on the property. | Land | Improvement |
|---|---|---|---|---|
| 2025 | $9,813 | $77,975 | $15,745 | $62,230 |
| 2024 | $9,584 | $77,975 | $15,745 | $62,230 |
| 2022 | $7,813 | $59,082 | $13,226 | $45,856 |
| 2021 | $7,945 | $60,782 | $13,606 | $47,176 |
| 2020 | $5,911 | $45,188 | $11,726 | $33,462 |
| 2019 | $6,157 | $47,560 | $47,560 | $0 |
| 2018 | $4,745 | $35,670 | $35,670 | $0 |
| 2017 | $4,342 | $35,670 | $35,670 | $0 |
| 2016 | $2,513 | $20,851 | $20,851 | $0 |
| 2015 | $2,338 | $19,580 | $19,580 | $0 |
| 2014 | $1,155 | $9,430 | $9,430 | $0 |
Agents Affiliated with this Home
-

Seller's Agent in 2025
Jessica Gallegos
Coldwell Banker Realty-NOCO
(720) 771-4122
125 Total Sales
-

Seller's Agent in 2020
Dennis Schick
RE/MAX
(970) 226-3990
961 Total Sales
-
L
Seller's Agent in 2018
Lesli Singer
RE/MAX
-

Seller's Agent in 2016
David Muth
Group Harmony
(970) 481-5963
76 Total Sales
-

Seller Co-Listing Agent in 2016
Robin Strong
Group Harmony
(970) 214-2246
69 Total Sales
Map
Source: IRES MLS
MLS Number: 1034355
APN: 86253-05-144
- 7845 Blackwood Dr
- 5836 Stone Chase Dr
- 8281 Wynstone Ct
- 8241 White Owl Ct
- 8481 Allenbrook Dr
- 6325 Sanctuary Dr
- 8541 Allenbrook Dr
- 7405 Rosecroft Dr
- 5210 Mountaineer Dr
- 7018 Aladar Dr
- 5954 Black Lion Ct
- 8736 Blackwood Dr
- 7401 Turnbull Ct
- 7225 Royal Country Down Dr
- 5504 Fairmount Dr
- 6511 Crooked Stick Dr
- 6741 Bandon Dunes Dr
- 4609 Freehold Dr
- 6712 Olympia Fields Ct
- 6682 Crooked Stick Dr

