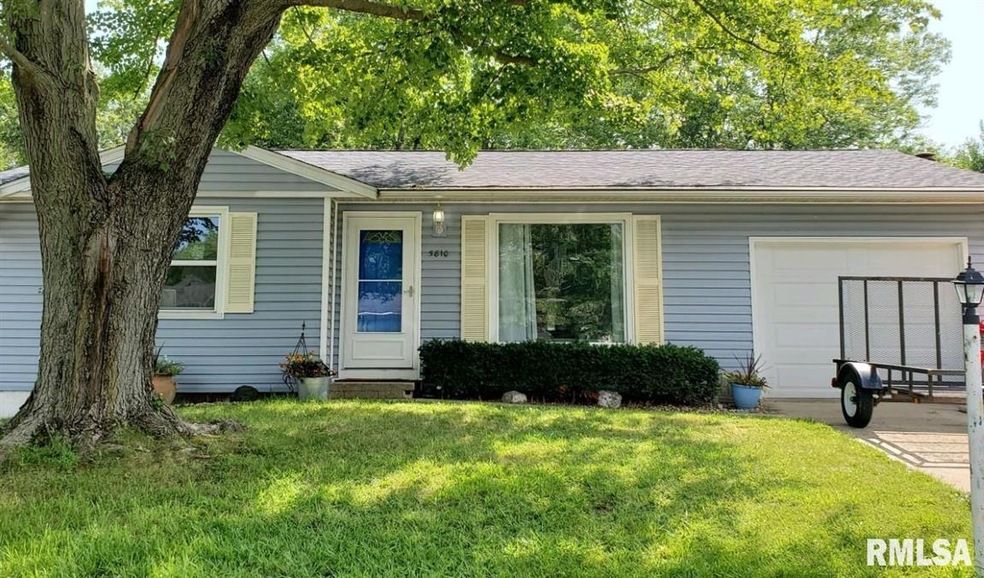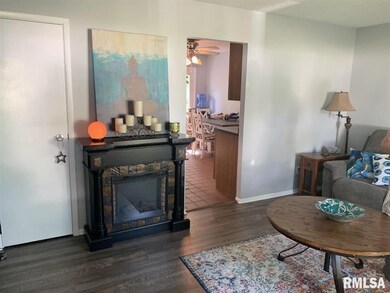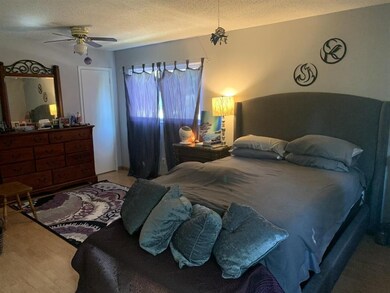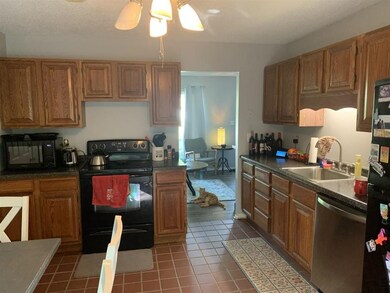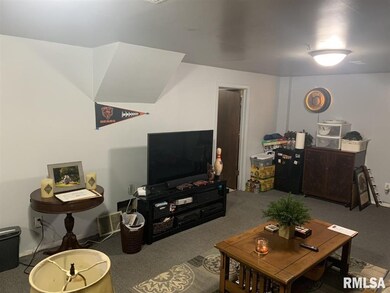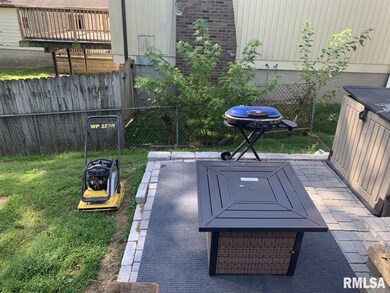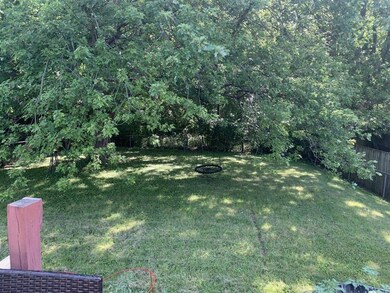
$114,900
- 4 Beds
- 1.5 Baths
- 1,550 Sq Ft
- 4124 W Courtland St
- Peoria, IL
Check out this 4 bedroom, 1 1/2 bath home located near Mark Bills School in Park East Subdivision. Amenities include; large wooded lot, shed, oversized 2 car garage, partial brick front, vinyl replacement windows, newer central air, finished walkout lower level, home is perfect for investors(currently rented for $1,500/month) or owner occupied. Cosmetic updates could return a large amount of
Brian Monge Jim Maloof Realty, Inc.
