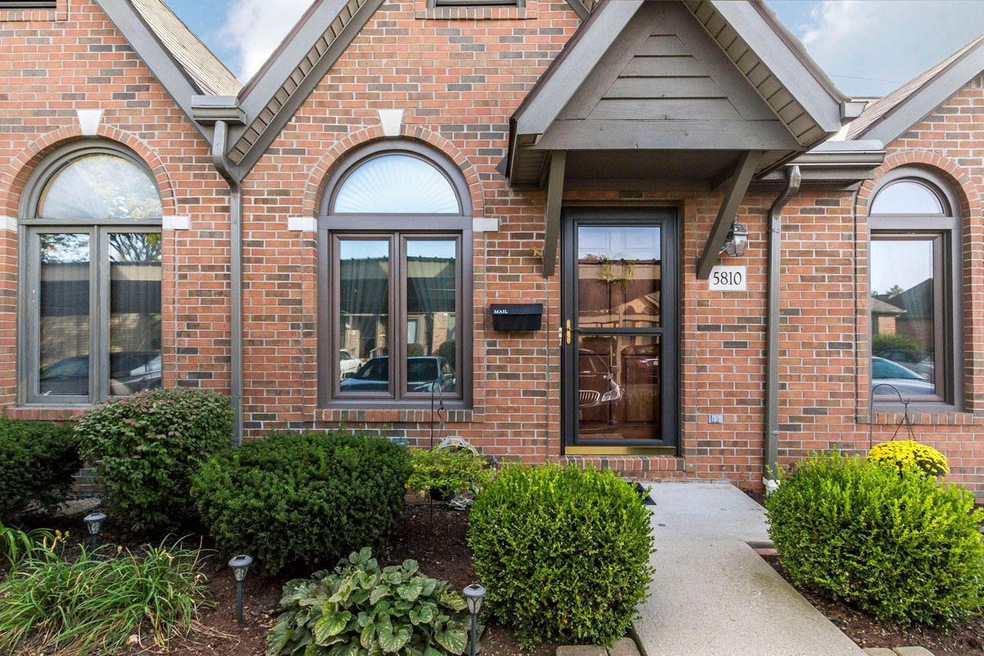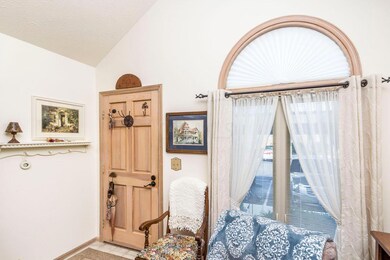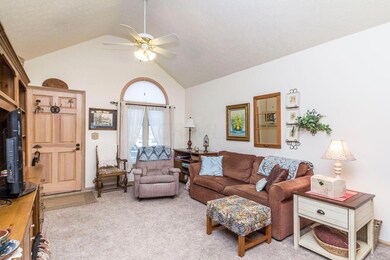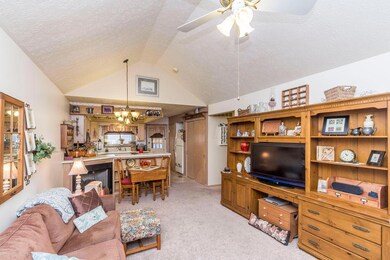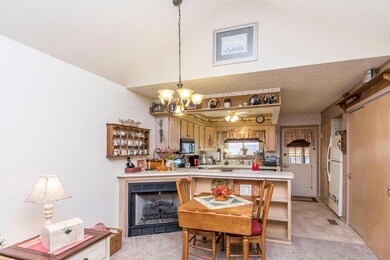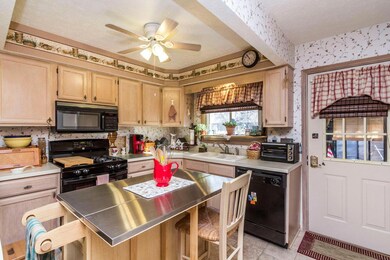
5810 Thada Ln Unit 5810 Columbus, OH 43229
Forest Park West NeighborhoodEstimated Value: $152,000 - $178,000
Highlights
- Fitness Center
- Clubhouse
- Main Floor Primary Bedroom
- Senior Community
- Ranch Style House
- Heated Sun or Florida Room
About This Home
As of November 2016Amazing amount of space for the money in this 55+ community with clubhouse and pool! Neighborhood offers gazebos, open spaces and landscaping! Home offers spacious great room and kitchen area with vaulted ceilings! Kitchen has breakfast bar and also an island that can stay! 1st floor owner's BR is 14'x11' with large walk-in closet! The 10'x11' 3-season room adds more quality living area. Yard has privacy fencing and small garden area! Lower level with 15'x 16'family room and 15'x 9.5' BR and huge and attractive full bath! Extra storage as well! All condos in this well maintained complex are owner-occupied. NO rentals allowed. Owner says 2016 gas bills average $36.50/month and electric $54.67/month.
Last Listed By
Paula Egbert
Associates Realty License #260148 Listed on: 10/21/2016

Property Details
Home Type
- Condominium
Est. Annual Taxes
- $766
Year Built
- Built in 1993
Lot Details
- 915
HOA Fees
- $230 Monthly HOA Fees
Home Design
- Ranch Style House
- Brick Exterior Construction
- Block Foundation
- Wood Siding
Interior Spaces
- 1,329 Sq Ft Home
- Decorative Fireplace
- Insulated Windows
- Heated Sun or Florida Room
- Screened Porch
- Basement
- Recreation or Family Area in Basement
- Laundry on lower level
Kitchen
- Gas Range
- Microwave
- Dishwasher
Flooring
- Carpet
- Ceramic Tile
Bedrooms and Bathrooms
- 2 Bedrooms | 1 Primary Bedroom on Main
Parking
- 1 Carport Space
- Assigned Parking
Utilities
- Forced Air Heating and Cooling System
- Heating System Uses Gas
Additional Features
- Patio
- 1 Common Wall
Listing and Financial Details
- Home warranty included in the sale of the property
- Assessor Parcel Number 010-226179
Community Details
Overview
- Senior Community
- Association fees include lawn care, insurance, sewer, trash, water, snow removal
- Association Phone (614) 985-1528
- Ron Wolf, President HOA
- On-Site Maintenance
Amenities
- Clubhouse
- Recreation Room
Recreation
- Fitness Center
- Community Pool
- Snow Removal
Ownership History
Purchase Details
Home Financials for this Owner
Home Financials are based on the most recent Mortgage that was taken out on this home.Purchase Details
Home Financials for this Owner
Home Financials are based on the most recent Mortgage that was taken out on this home.Purchase Details
Home Financials for this Owner
Home Financials are based on the most recent Mortgage that was taken out on this home.Purchase Details
Purchase Details
Purchase Details
Purchase Details
Home Financials for this Owner
Home Financials are based on the most recent Mortgage that was taken out on this home.Similar Homes in the area
Home Values in the Area
Average Home Value in this Area
Purchase History
| Date | Buyer | Sale Price | Title Company |
|---|---|---|---|
| Tagliarino Jennifer | $160,000 | Columbia Title | |
| Rice Theresa | $74,900 | None Available | |
| Wise Ruthellen | $102,500 | Title First Agency Inc | |
| Berg Orman B | -- | -- | |
| Berg Orman B | $98,980 | -- |
Mortgage History
| Date | Status | Borrower | Loan Amount |
|---|---|---|---|
| Open | Tagliarino Jennifer | $144,000 | |
| Previous Owner | Rice Theresa | $75,536 | |
| Previous Owner | Wise Ruthellen | $42,799 | |
| Previous Owner | Wise Ruthellen | $56,000 | |
| Previous Owner | Wise Ruthellen | $33,230 | |
| Previous Owner | Wise Ruthellen | $60,000 | |
| Previous Owner | Berg Orman B | $57,630 | |
| Previous Owner | Berg Orman B | $68,950 |
Property History
| Date | Event | Price | Change | Sq Ft Price |
|---|---|---|---|---|
| 03/27/2025 03/27/25 | Off Market | $74,900 | -- | -- |
| 11/28/2016 11/28/16 | Sold | $74,900 | 0.0% | $56 / Sq Ft |
| 10/29/2016 10/29/16 | Pending | -- | -- | -- |
| 10/20/2016 10/20/16 | For Sale | $74,900 | -- | $56 / Sq Ft |
Tax History Compared to Growth
Tax History
| Year | Tax Paid | Tax Assessment Tax Assessment Total Assessment is a certain percentage of the fair market value that is determined by local assessors to be the total taxable value of land and additions on the property. | Land | Improvement |
|---|---|---|---|---|
| 2024 | $1,741 | $48,590 | $9,630 | $38,960 |
| 2023 | $1,747 | $48,580 | $9,625 | $38,955 |
| 2022 | $1,763 | $31,400 | $3,780 | $27,620 |
| 2021 | $1,177 | $31,400 | $3,780 | $27,620 |
| 2020 | $1,178 | $31,400 | $3,780 | $27,620 |
| 2019 | $879 | $23,240 | $2,800 | $20,440 |
| 2018 | $822 | $23,240 | $2,800 | $20,440 |
| 2017 | $1,409 | $23,240 | $2,800 | $20,440 |
| 2016 | $844 | $21,490 | $2,590 | $18,900 |
| 2015 | $766 | $21,490 | $2,590 | $18,900 |
| 2014 | $768 | $21,490 | $2,590 | $18,900 |
| 2013 | $412 | $22,610 | $2,730 | $19,880 |
Agents Affiliated with this Home
-

Seller's Agent in 2016
Paula Egbert
Associates Realty
(614) 271-7852
-
W
Seller Co-Listing Agent in 2016
William Egbert
Associates Realty
-
C
Buyer's Agent in 2016
Constance Sherowski
The Columbus Real Estate Co.
Map
Source: Columbus and Central Ohio Regional MLS
MLS Number: 216038147
APN: 010-226179
- 5796 Thada Ln
- 5792 Thada Ln
- 5926 Endicott Rd
- 5977 Endicott Rd
- 5978 Karl Rd
- 6068 Endicott Rd
- 1367 Whitby Square S
- 1328 Ironwood Dr
- 5733 Satinwood Dr
- 5732 Pine Tree St W Unit B
- 1711 Brookfield Square S
- 1288 Oakfield Dr N
- 1233 Oakfield Dr N
- 1252 Oakfield Dr N
- 5970 Sharon Woods Blvd Unit 217
- 5486 Pine Bluff Rd
- 5407 Karl Rd
- 1833 Brookfield Rd
- 5544 Rockwood Ct Unit R-74
- 5513 Tamarack Blvd
- 5810 Thada Ln Unit 5810
- 5812 Thada Ln
- 5808 Thada Ln Unit 5808
- 5814 Thada Ln Unit 5814
- 5806 Thada Ln Unit 5806
- 5816 Thada Ln
- 5800 Thada Ln Unit 5800
- 5815 Thada Ln Unit 5815
- 5813 Thada Ln Unit 5813
- 5817 Thada Ln Unit 5817
- 5811 Thada Ln Unit 5811
- 5798 Thada Ln
- 5822 Thada Ln Unit 5822
- 5807 Thada Ln Unit 5807
- 5805 Thada Ln Unit 5805
- 5794 Thada Ln
- 5803 Thada Ln Unit 5803
- 1400 Pegwood Dr
- 1404 Pegwood Dr Unit 1404
- 5826 Thada Ln Unit 5826
