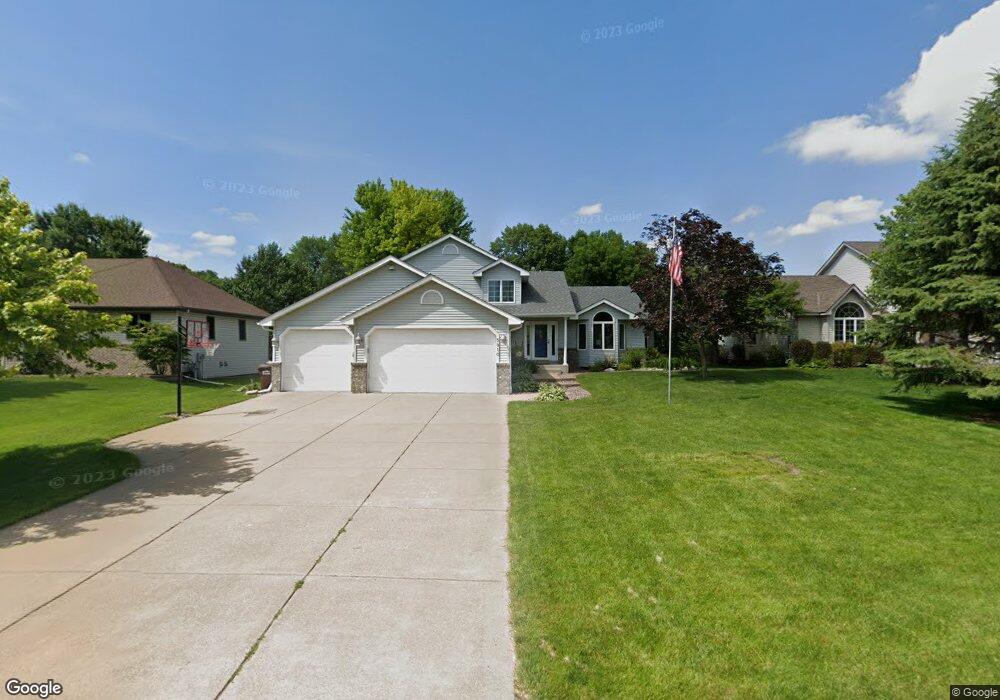5810 Three Oaks Ave Maple Plain, MN 55359
Estimated Value: $492,743 - $650,000
4
Beds
4
Baths
2,206
Sq Ft
$264/Sq Ft
Est. Value
About This Home
This home is located at 5810 Three Oaks Ave, Maple Plain, MN 55359 and is currently estimated at $581,936, approximately $263 per square foot. 5810 Three Oaks Ave is a home located in Hennepin County with nearby schools including Schumann Elementary School, Orono Intermediate Elementary School, and Orono Middle School.
Ownership History
Date
Name
Owned For
Owner Type
Purchase Details
Closed on
Apr 29, 2016
Sold by
Neill Vicki O
Bought by
Eklund Jacob and Eklund Maria
Current Estimated Value
Home Financials for this Owner
Home Financials are based on the most recent Mortgage that was taken out on this home.
Original Mortgage
$300,000
Outstanding Balance
$239,209
Interest Rate
3.71%
Mortgage Type
New Conventional
Estimated Equity
$342,727
Purchase Details
Closed on
Sep 10, 2003
Sold by
Solom Thomas A and Solom Erika C
Bought by
Oneill Vicki
Create a Home Valuation Report for This Property
The Home Valuation Report is an in-depth analysis detailing your home's value as well as a comparison with similar homes in the area
Home Values in the Area
Average Home Value in this Area
Purchase History
| Date | Buyer | Sale Price | Title Company |
|---|---|---|---|
| Eklund Jacob | $375,000 | Burnet Title | |
| Oneill Vicki | $410,000 | -- |
Source: Public Records
Mortgage History
| Date | Status | Borrower | Loan Amount |
|---|---|---|---|
| Open | Eklund Jacob | $300,000 |
Source: Public Records
Tax History
| Year | Tax Paid | Tax Assessment Tax Assessment Total Assessment is a certain percentage of the fair market value that is determined by local assessors to be the total taxable value of land and additions on the property. | Land | Improvement |
|---|---|---|---|---|
| 2024 | $6,133 | $460,200 | $75,600 | $384,600 |
| 2023 | $5,775 | $470,300 | $79,200 | $391,100 |
| 2022 | $5,933 | $457,000 | $86,000 | $371,000 |
| 2021 | $5,647 | $411,000 | $80,000 | $331,000 |
| 2020 | $5,771 | $391,000 | $67,000 | $324,000 |
| 2019 | $5,584 | $379,000 | $65,000 | $314,000 |
| 2018 | $6,334 | $354,000 | $55,000 | $299,000 |
| 2017 | $6,741 | $387,000 | $70,000 | $317,000 |
| 2016 | $7,252 | $376,000 | $80,000 | $296,000 |
| 2015 | $6,603 | $368,000 | $80,000 | $288,000 |
| 2014 | -- | $379,000 | $87,000 | $292,000 |
Source: Public Records
Map
Nearby Homes
- 5340 Main St E
- 6201 Gustavus Dr
- 1635 Delano Ave
- 6126 Gustavus Dr
- TBD 1 Drake Dr
- 5901 Drake Dr
- 5245 Clayton Dr
- 5249 Main St E
- 5183 Independence St
- 6276 Drake Dr
- 6013 County Road 6
- 2211 Heritage Trail
- 4819 Baker Reserve Ln
- 4835 Drake St
- 4842 Baker Reserve Ln
- 2017 Bridgevine Ct
- 4801 Baker Reserve Ln
- 2045 Bridgevine Ct
- 2225 Old Post Rd
- 2101 Bridgevine Ct
- 5790 Three Oaks Ave
- 5820 Three Oaks Ave
- 5809 Maple Ridge Dr
- 5780 Three Oaks Ave
- 5795 Maple Ridge Dr
- 5830 Three Oaks Ave
- 5785 Maple Ridge Dr
- 5809 Three Oaks Ave
- 5825 Maple Ridge Dr
- 5819 Three Oaks Ave
- 5789 Three Oaks Ave
- 5770 Three Oaks Ave
- 5779 Three Oaks Ave
- 5769 Maple Ridge Dr
- 5839 Three Oaks Ave
- 5760 Three Oaks Ave
- 5769 Three Oaks Ave
- 5835 Maple Ridge Dr
- 5757 Maple Ridge Dr
- 5794 Maple Ridge Dr
Your Personal Tour Guide
Ask me questions while you tour the home.
