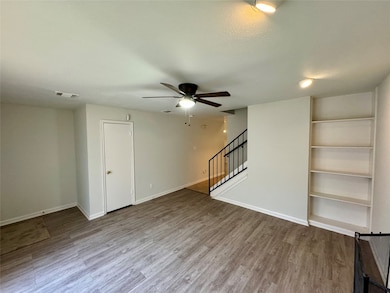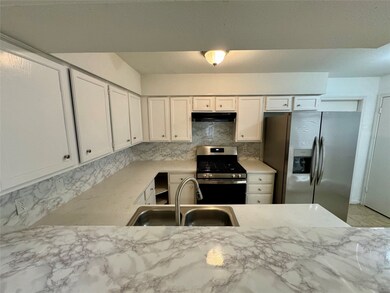5810 Twisted Pine Ct Unit C Houston, TX 77039
East Aldine NeighborhoodEstimated payment $1,084/month
Highlights
- Traditional Architecture
- Wet Bar
- Bathtub with Shower
- 2 Car Attached Garage
- Breakfast Bar
- Living Room
About This Home
Residential buyers, heads up, this property may qualify for a homebuyer grant program that can be used to reduce the cost of your mortgage.
Welcome to this charming 2-bedroom, 2.5-bathroom residence located only 5 miles from Bush International Airport, with easy free-way access. This well maintained townhome offers over 1,700 square feet of living space, walk-in-closets and bathrooms ensuite. Experience a warm welcome as you come through the front door and into the cosy living space that features plenty of natural light, wet bar and fireplace. The kitchen has a as-good-as-new stainless-steel refrigerator, range, dishwasher, and garbage disposal with granite counter tops and breakfast bar. This home features a small private patio to allow some fresh air to flow in and to keep some of your favorite outdoor plants. A washer and dryer are included in the sale. Whether you're a first-time buyer or investor, this is a great opportunity to own a spacious, well maintained home.
Townhouse Details
Home Type
- Townhome
Year Built
- Built in 1979
Lot Details
- 1,346 Sq Ft Lot
HOA Fees
- $203 Monthly HOA Fees
Parking
- 2 Car Attached Garage
Home Design
- Traditional Architecture
- Brick Exterior Construction
- Slab Foundation
- Composition Roof
- Wood Siding
- Cement Siding
Interior Spaces
- 1,721 Sq Ft Home
- 2-Story Property
- Wet Bar
- Ceiling Fan
- Wood Burning Fireplace
- Living Room
- Combination Kitchen and Dining Room
Kitchen
- Breakfast Bar
- Gas Oven
- Gas Range
- Microwave
- Dishwasher
- Disposal
Flooring
- Carpet
- Laminate
- Tile
Bedrooms and Bathrooms
- 2 Bedrooms
- En-Suite Primary Bedroom
- Bathtub with Shower
Laundry
- Dryer
- Washer
Schools
- Johnson Elementary School
- Hambrick Middle School
- Macarthur High School
Utilities
- Central Heating and Cooling System
- Heating System Uses Gas
Community Details
- Association fees include common areas, maintenance structure, sewer, trash, water
- Real Management Association
- Pine Village North T/H Sec 04A Subdivision
Map
Home Values in the Area
Average Home Value in this Area
Tax History
| Year | Tax Paid | Tax Assessment Tax Assessment Total Assessment is a certain percentage of the fair market value that is determined by local assessors to be the total taxable value of land and additions on the property. | Land | Improvement |
|---|---|---|---|---|
| 2025 | $3,007 | $119,573 | $21,523 | $98,050 |
| 2024 | $3,007 | $119,573 | $21,523 | $98,050 |
| 2023 | $3,007 | $103,199 | $21,523 | $81,676 |
| 2022 | $2,238 | $79,077 | $16,556 | $62,521 |
| 2021 | $2,217 | $72,177 | $6,374 | $65,803 |
| 2020 | $1,770 | $50,264 | $6,374 | $43,890 |
| 2019 | $1,675 | $45,152 | $6,374 | $38,778 |
| 2018 | $563 | $39,206 | $6,374 | $32,832 |
| 2017 | $1,465 | $39,206 | $6,374 | $32,832 |
| 2016 | $1,308 | $35,000 | $8,301 | $26,699 |
| 2015 | $1,789 | $35,000 | $8,301 | $26,699 |
| 2014 | $1,789 | $43,000 | $8,301 | $34,699 |
Property History
| Date | Event | Price | List to Sale | Price per Sq Ft | Prior Sale |
|---|---|---|---|---|---|
| 12/10/2025 12/10/25 | Price Changed | $1,400 | 0.0% | $1 / Sq Ft | |
| 12/10/2025 12/10/25 | Price Changed | $119,900 | 0.0% | $70 / Sq Ft | |
| 11/04/2025 11/04/25 | Price Changed | $1,450 | 0.0% | $1 / Sq Ft | |
| 11/04/2025 11/04/25 | Price Changed | $125,000 | -3.8% | $73 / Sq Ft | |
| 10/16/2025 10/16/25 | For Sale | $130,000 | 0.0% | $76 / Sq Ft | |
| 10/09/2025 10/09/25 | Price Changed | $1,500 | -3.2% | $1 / Sq Ft | |
| 09/24/2025 09/24/25 | Price Changed | $1,550 | -3.1% | $1 / Sq Ft | |
| 09/12/2025 09/12/25 | For Rent | $1,600 | +6.7% | -- | |
| 05/03/2024 05/03/24 | Rented | $1,500 | 0.0% | -- | |
| 04/15/2024 04/15/24 | Under Contract | -- | -- | -- | |
| 03/04/2024 03/04/24 | For Rent | $1,500 | 0.0% | -- | |
| 12/20/2023 12/20/23 | Sold | -- | -- | -- | View Prior Sale |
| 12/05/2023 12/05/23 | Pending | -- | -- | -- | |
| 10/08/2023 10/08/23 | Price Changed | $109,900 | -18.6% | $64 / Sq Ft | |
| 09/14/2023 09/14/23 | Price Changed | $135,000 | -3.6% | $78 / Sq Ft | |
| 08/28/2023 08/28/23 | Price Changed | $140,000 | -6.7% | $81 / Sq Ft | |
| 07/28/2023 07/28/23 | Price Changed | $150,000 | -16.7% | $87 / Sq Ft | |
| 07/10/2023 07/10/23 | For Sale | $180,000 | -- | $105 / Sq Ft |
Purchase History
| Date | Type | Sale Price | Title Company |
|---|---|---|---|
| Warranty Deed | -- | Stewart Title | |
| Vendors Lien | -- | Alamo Title Co | |
| Warranty Deed | -- | None Available |
Mortgage History
| Date | Status | Loan Amount | Loan Type |
|---|---|---|---|
| Previous Owner | $23,599 | No Value Available |
Source: Houston Association of REALTORS®
MLS Number: 65856059
APN: 1064510340002
- 5802 Twisted Pine Ct Unit D
- 12330 Wild Pine Dr Unit A
- 12314 Wild Pine Dr Unit D
- 12306 Wild Pine Dr Unit D
- 12215 Wild Pine Dr Unit C
- 12223 Wild Pine Dr Unit C
- 12223 Wild Pine Dr Unit D
- 5791 Easthampton Dr Unit A
- 5747 Easthampton Dr Unit D
- 5755 Easthampton Dr Unit C
- 12203 Wild Pine Dr Unit B
- 12262 Wild Pine Dr Unit A
- 12242 W Village Dr Unit A
- 12226 Wild Pine Dr Unit B
- 12222 Wild Pine Dr Unit C
- 5715 Easthampton Dr Unit A
- 5763 Easthampton Dr
- 12311 W Village Dr Unit C
- 5731 Easthampton Dr Unit A
- 12459 W Village Dr Unit B
- 12322 Wild Pine Dr Unit C
- 5802 Twisted Pine Ct Unit D
- 5834 Twisted Pine Ct
- 12219 Wild Pine Dr Unit C
- 12242 W Village Dr Unit C
- 5731 Easthampton Dr Unit A
- 12411 W Village Dr Unit C
- 12455 W Village Dr Unit A
- 12223 W Village Dr Unit D
- 12620 Eastex Fwy
- 6411 Hollow Oaks Dr
- 6511 Grey Oaks Dr
- 12206 Northwood Forest Dr
- 4634 Sandydale Ln
- 13121 Vickery St Unit 5
- 4542 Otterbury Dr Unit A
- 11375 Allwood St Unit B
- 6415 Heath St
- 11223 Spottswood Dr
- 5115 Toho Dr







