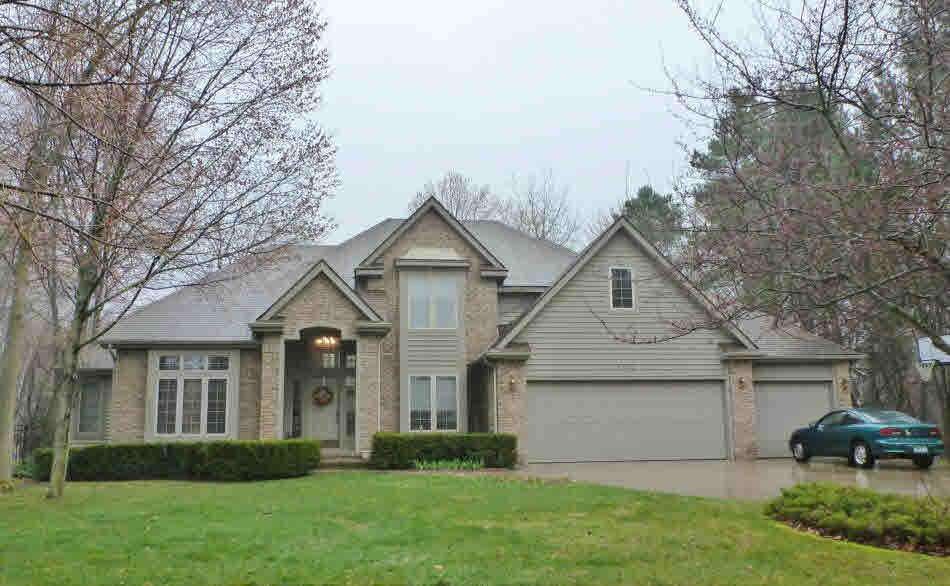
5810 Windy Gyle Midland, MI 48640
Highlights
- Deck
- Traditional Architecture
- Fireplace
- Woodcrest Elementary School Rated A-
- Cathedral Ceiling
- 3 Car Attached Garage
About This Home
As of November 2016Beautiful brick 2 story traditional home on a cul-de-sac in Woodcrest area! Highlights include a main floor master suite with jet tub, shower, dual vanities, large walk-in closet, open kitchen with island, breakfast area and family room, main floor laundry, formal dining room, main floor office, 2 story living room with large windows overlooking the back yard, 3 upstairs bedrooms, 4 full and 1 half bath, full finished basement with kitchenette and room for another bedroom, plumbed for central vac, new furnace and central air in 2012, spacious deck, fenced in backyard with great landscaping!
Last Agent to Sell the Property
Ayre Rhinehart Real Estate Partners License #MBR-6502367320 Listed on: 04/30/2013

Last Buyer's Agent
Mirs Staff
MiRealSource Michigan MLS License #MISPE
Home Details
Home Type
- Single Family
Est. Annual Taxes
Year Built
- Built in 1992
Lot Details
- Lot Dimensions are 100x155
- Sprinkler System
Home Design
- Traditional Architecture
- Brick Exterior Construction
- Poured Concrete
- Vinyl Siding
- Cedar
Interior Spaces
- 2,930 Sq Ft Home
- Cathedral Ceiling
- Fireplace
- Entryway
- Home Security System
- Finished Basement
Kitchen
- Oven or Range
- Microwave
- Dishwasher
- Disposal
Bedrooms and Bathrooms
- 4 Bedrooms
- 4 Full Bathrooms
Laundry
- Dryer
- Washer
Parking
- 3 Car Attached Garage
- Garage Door Opener
Outdoor Features
- Deck
Utilities
- Forced Air Heating and Cooling System
- Heating System Uses Natural Gas
- Gas Water Heater
Listing and Financial Details
- Assessor Parcel Number 14-05-70-510
Ownership History
Purchase Details
Purchase Details
Home Financials for this Owner
Home Financials are based on the most recent Mortgage that was taken out on this home.Purchase Details
Home Financials for this Owner
Home Financials are based on the most recent Mortgage that was taken out on this home.Similar Homes in Midland, MI
Home Values in the Area
Average Home Value in this Area
Purchase History
| Date | Type | Sale Price | Title Company |
|---|---|---|---|
| Interfamily Deed Transfer | -- | None Available | |
| Warranty Deed | $383,500 | Crossroads Title | |
| Warranty Deed | $355,000 | -- |
Mortgage History
| Date | Status | Loan Amount | Loan Type |
|---|---|---|---|
| Open | $280,650 | New Conventional | |
| Closed | $40,000 | Credit Line Revolving |
Property History
| Date | Event | Price | Change | Sq Ft Price |
|---|---|---|---|---|
| 11/02/2016 11/02/16 | Sold | $383,500 | -4.1% | $131 / Sq Ft |
| 09/14/2016 09/14/16 | Pending | -- | -- | -- |
| 09/09/2016 09/09/16 | For Sale | $399,900 | +12.6% | $136 / Sq Ft |
| 07/18/2013 07/18/13 | Sold | $355,000 | -7.3% | $121 / Sq Ft |
| 06/15/2013 06/15/13 | Pending | -- | -- | -- |
| 04/30/2013 04/30/13 | For Sale | $382,987 | -- | $131 / Sq Ft |
Tax History Compared to Growth
Tax History
| Year | Tax Paid | Tax Assessment Tax Assessment Total Assessment is a certain percentage of the fair market value that is determined by local assessors to be the total taxable value of land and additions on the property. | Land | Improvement |
|---|---|---|---|---|
| 2025 | $7,875 | $252,000 | $0 | $0 |
| 2024 | $6,122 | $220,000 | $0 | $0 |
| 2023 | $5,835 | $224,600 | $0 | $0 |
| 2022 | $7,162 | $181,900 | $0 | $0 |
| 2021 | $6,905 | $185,800 | $0 | $0 |
| 2020 | $6,976 | $178,300 | $0 | $0 |
| 2019 | $6,815 | $176,400 | $27,500 | $148,900 |
| 2018 | $6,601 | $209,000 | $30,000 | $179,000 |
| 2017 | -- | $167,900 | $30,000 | $137,900 |
| 2016 | $6,824 | $167,800 | $30,000 | $137,800 |
| 2012 | -- | $166,400 | $30,000 | $136,400 |
Agents Affiliated with this Home
-
Brooke Leigeb-French
B
Seller's Agent in 2016
Brooke Leigeb-French
Ayre Rhinehart Realtors
(989) 513-0849
33 in this area
52 Total Sales
-
Tina Patnode

Buyer's Agent in 2016
Tina Patnode
Century 21 Signature Realty Midland
(989) 708-1803
94 in this area
106 Total Sales
-
Badger Beall

Seller's Agent in 2013
Badger Beall
Ayre Rhinehart Realtors
(989) 430-7999
54 in this area
60 Total Sales
-
M
Buyer's Agent in 2013
Mirs Staff
MI_MiRealSource
Map
Source: Midland Board of REALTORS®
MLS Number: 130856
APN: 14-05-70-510
- 5712 Windy Gyle
- VL parcel B Sturgeon Ave
- 3300 Aaron Ct
- 2611 Walden Woods Ct
- 3217 W Wackerly St
- 6222 Loretta Ln
- 3020 Saint Marys Dr
- 3710 Moorland Dr
- 2720 W Wackerly St
- 5514 & 5608 W Wackerly St
- 5411 Sturgeon Creek Pkwy
- 5915 Leeway Dr
- 3012 Joanne St
- 2201 W Wackerly St
- 2117 W Wackerly St
- 5712 Woodbridge Ln
- 4914 Natalie Ct
- 2113 W Wackerly St
- 1829 W Wackerly St
- 4104 Stonegate Dr
