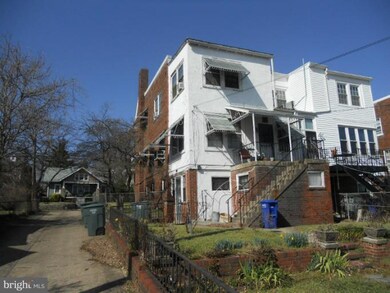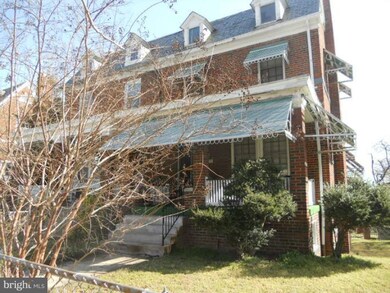
5811 7th St NW Washington, DC 20011
Manor Park NeighborhoodHighlights
- Colonial Architecture
- 1 Fireplace
- 2 Car Attached Garage
- Traditional Floor Plan
- Galley Kitchen
- 3-minute walk to Piscataway Park
About This Home
As of June 2013MULTIPLE OFFERS BEST AND FINAL DUE 3/21/12,This is it, a HUGE (1650sq ft) Semi-Detached Home with 4 Bedrooms and 2 Baths located in the Hot Brightwood Neighborhood. Solid structure in need of updating with your personal preferences. BONUS: Unique 2 Car Detached Garage with Workshop and Built in BBQ Pit
Last Buyer's Agent
Rese Seevers
Exit Community Realty License #MRIS:3001421
Townhouse Details
Home Type
- Townhome
Est. Annual Taxes
- $3,226
Year Built
- 1930
Lot Details
- 4,909 Sq Ft Lot
- 1 Common Wall
Parking
- 2 Car Attached Garage
- Side Facing Garage
- Garage Door Opener
Home Design
- Colonial Architecture
- Brick Exterior Construction
Interior Spaces
- Property has 3 Levels
- Traditional Floor Plan
- Ceiling Fan
- 1 Fireplace
- Dining Area
- Finished Basement
- Side Basement Entry
- Galley Kitchen
Bedrooms and Bathrooms
- 4 Bedrooms
- 2 Full Bathrooms
Utilities
- Window Unit Cooling System
- Radiator
- Natural Gas Water Heater
Additional Features
- Chairlift
- Shed Row
Listing and Financial Details
- Tax Lot 113
- Assessor Parcel Number 3203//0113
Ownership History
Purchase Details
Home Financials for this Owner
Home Financials are based on the most recent Mortgage that was taken out on this home.Purchase Details
Home Financials for this Owner
Home Financials are based on the most recent Mortgage that was taken out on this home.Similar Homes in Washington, DC
Home Values in the Area
Average Home Value in this Area
Purchase History
| Date | Type | Sale Price | Title Company |
|---|---|---|---|
| Warranty Deed | $624,000 | -- | |
| Warranty Deed | $331,000 | -- |
Mortgage History
| Date | Status | Loan Amount | Loan Type |
|---|---|---|---|
| Open | $479,200 | New Conventional | |
| Closed | $35,000 | Credit Line Revolving | |
| Closed | $561,600 | New Conventional | |
| Previous Owner | $248,250 | New Conventional |
Property History
| Date | Event | Price | Change | Sq Ft Price |
|---|---|---|---|---|
| 06/25/2013 06/25/13 | Sold | $624,000 | -0.9% | $378 / Sq Ft |
| 05/31/2013 05/31/13 | Pending | -- | -- | -- |
| 05/09/2013 05/09/13 | For Sale | $629,900 | +90.3% | $382 / Sq Ft |
| 04/30/2012 04/30/12 | Sold | $331,000 | +0.3% | $122 / Sq Ft |
| 03/23/2012 03/23/12 | Pending | -- | -- | -- |
| 03/16/2012 03/16/12 | For Sale | $329,900 | -0.3% | $121 / Sq Ft |
| 02/13/2012 02/13/12 | Off Market | $331,000 | -- | -- |
Tax History Compared to Growth
Tax History
| Year | Tax Paid | Tax Assessment Tax Assessment Total Assessment is a certain percentage of the fair market value that is determined by local assessors to be the total taxable value of land and additions on the property. | Land | Improvement |
|---|---|---|---|---|
| 2024 | $7,193 | $933,250 | $385,950 | $547,300 |
| 2023 | $6,671 | $880,520 | $371,910 | $508,610 |
| 2022 | $6,110 | $797,470 | $329,100 | $468,370 |
| 2021 | $5,886 | $768,760 | $324,240 | $444,520 |
| 2020 | $5,727 | $749,500 | $311,380 | $438,120 |
| 2019 | $5,754 | $751,750 | $304,110 | $447,640 |
| 2018 | $5,555 | $744,280 | $0 | $0 |
| 2017 | $5,057 | $705,290 | $0 | $0 |
| 2016 | $4,603 | $665,620 | $0 | $0 |
| 2015 | $4,187 | $614,880 | $0 | $0 |
| 2014 | $3,816 | $519,160 | $0 | $0 |
Agents Affiliated with this Home
-
Samuel Davis

Seller's Agent in 2013
Samuel Davis
Long & Foster
(202) 256-7039
95 Total Sales
-
Danielle DuBois

Buyer's Agent in 2013
Danielle DuBois
Long & Foster
(202) 603-1077
60 Total Sales
-
Paul Mcintye

Seller's Agent in 2012
Paul Mcintye
EXIT First Realty
(301) 352-8100
25 Total Sales
-
Vernada Williams

Seller Co-Listing Agent in 2012
Vernada Williams
EXIT First Realty
(301) 440-7450
62 Total Sales
-
R
Buyer's Agent in 2012
Rese Seevers
Exit Community Realty
Map
Source: Bright MLS
MLS Number: 1003852370
APN: 3203-0113
- 5738 7th St NW
- 5724 6th St NW
- 712 Marietta Place NW Unit 104
- 724 Marietta Place NW
- 512 Peabody St NW
- 526 Powhatan Place NW
- 810 Marietta Place NW
- 611 Powhatan Place NW
- 623 Longfellow St NW
- 723 Longfellow St NW Unit P-3
- 723 Longfellow St NW Unit 104
- 5724 4th St NW
- 810 Madison St NW
- 6024 8th St NW Unit A4
- 5815 4th St NW
- 424 Missouri Ave NW
- 424 Missouri Ave NW Unit 4
- 424 Missouri Ave NW Unit 1
- 424 Missouri Ave NW Unit 3
- 5912 9th St NW Unit 1



