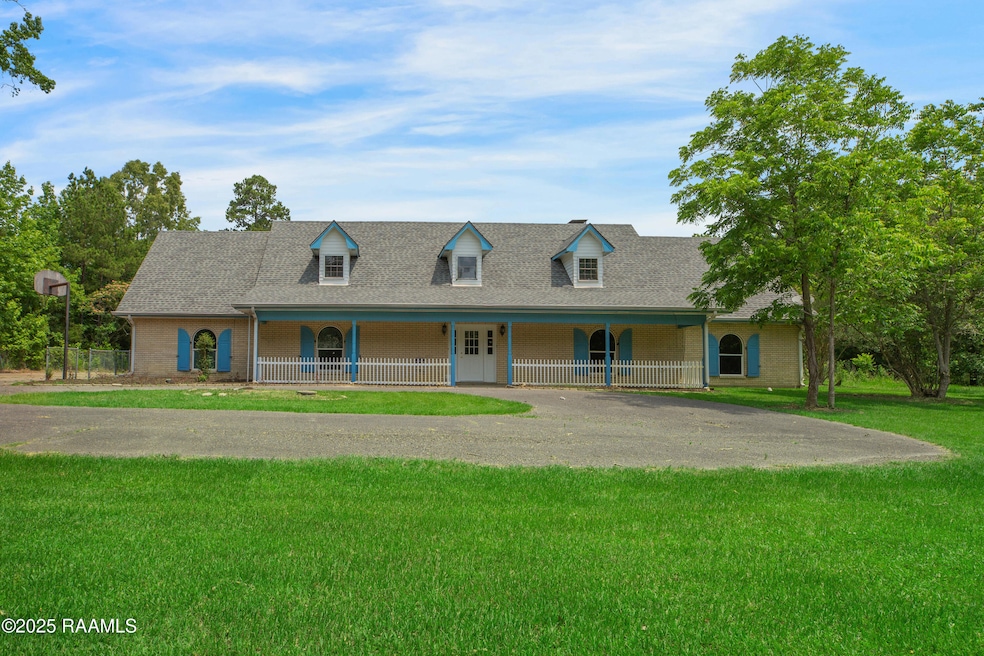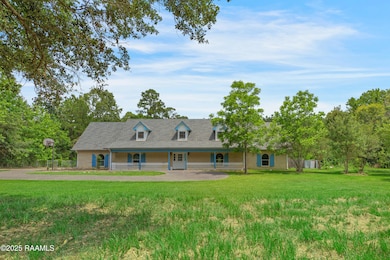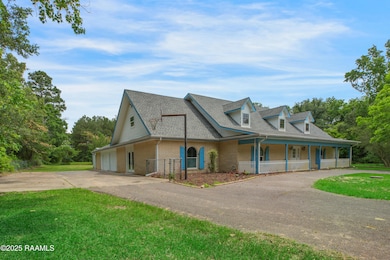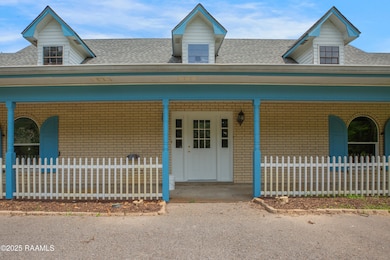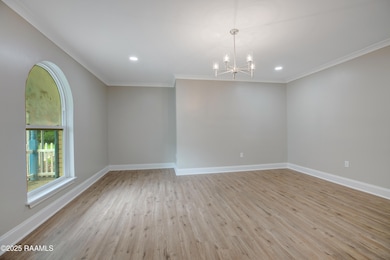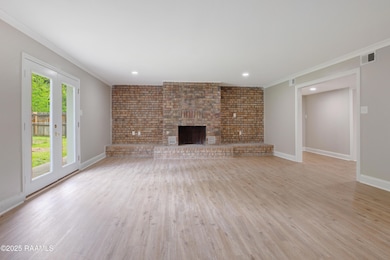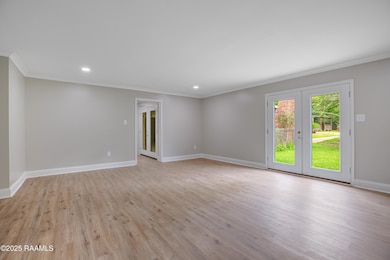5811 Basile Eunice Hwy Eunice, LA 70535
Estimated payment $2,176/month
Highlights
- In Ground Pool
- Outdoor Fireplace
- Covered Patio or Porch
- Traditional Architecture
- High Ceiling
- Crown Molding
About This Home
THIS BEAUTIFUL 6 BEDROOM 4.5 BATH HOME LOCATED ON 6 ACRES FEATURES STAIRCASE AND OPEN LOFT AREA ON 2ND FLOOR. LARGE FORMAL DINING ROOM TO LEFT OF FRONT ENTRANCE. LARGE LIVING ROOM WITH BRICK MASONRY FIREPLACE. SPACIOUS KITCHEN WITH BREAKFAST ISLAND AND AMPLE CABINETRY. KITCHEN HAS NEW COUNTERTOPS, NEWLY PAINTED CABINETS, NEW STAINLESS STEEL APPLIANCES, ETC. LARGE BONUS ROOM OFF SIDE ROOM NEAR DRIVEWAY. ALL BATHS HAVE NEW TOILETS, SINK/VANITIES, MIRRORS, ETC. LARGE PRIMARY BEDROOM AND BATH. NEW INTERIOR PAINT AND FLOORING THROUGHOUT. ROOF AND HVAC SYSTEM APPROXIMATELY 2 YEARS OLD. LARGE COVERED PATIO OFF GARAGE WITH BRICK FIREPLACE OVERLOOKING LARGE POOL IN BACKYARD. MULTIPLE STORAGE BUILDINGS IN REAR. ENDLESS OPPORTUNITIES. A MUST SEE.
Home Details
Home Type
- Single Family
Est. Annual Taxes
- $2,525
Lot Details
- 6 Acre Lot
- Property fronts a state road
- Wood Fence
- Landscaped
Parking
- 2 Car Garage
- Rear-Facing Garage
Home Design
- Traditional Architecture
- Brick Exterior Construction
- Slab Foundation
- Composition Roof
- Vinyl Siding
Interior Spaces
- 4,725 Sq Ft Home
- 2-Story Property
- Crown Molding
- High Ceiling
- 2 Fireplaces
- Fireplace Features Masonry
Kitchen
- Electric Cooktop
- Microwave
- Dishwasher
- Kitchen Island
Flooring
- Carpet
- Vinyl Plank
Bedrooms and Bathrooms
- 6 Bedrooms
- Walk-In Closet
Pool
- In Ground Pool
- Gunite Pool
Outdoor Features
- Covered Patio or Porch
- Outdoor Fireplace
- Shed
Schools
- W W Stewart Elementary School
- Basile Middle School
- Basile High School
Utilities
- Multiple cooling system units
- Central Heating and Cooling System
Map
Home Values in the Area
Average Home Value in this Area
Tax History
| Year | Tax Paid | Tax Assessment Tax Assessment Total Assessment is a certain percentage of the fair market value that is determined by local assessors to be the total taxable value of land and additions on the property. | Land | Improvement |
|---|---|---|---|---|
| 2024 | $2,525 | $32,000 | $2,000 | $30,000 |
| 2023 | $2,628 | $32,000 | $2,000 | $30,000 |
| 2022 | $2,664 | $32,000 | $2,000 | $30,000 |
| 2021 | $2,712 | $32,000 | $2,000 | $30,000 |
| 2020 | $2,711 | $32,000 | $2,000 | $30,000 |
| 2019 | $2,691 | $32,000 | $2,000 | $30,000 |
| 2018 | $2,673 | $32,000 | $2,000 | $30,000 |
| 2017 | $2,608 | $32,000 | $2,000 | $30,000 |
| 2015 | $2,396 | $32,000 | $2,000 | $30,000 |
| 2013 | $1,777 | $20,000 | $2,000 | $18,000 |
Property History
| Date | Event | Price | List to Sale | Price per Sq Ft | Prior Sale |
|---|---|---|---|---|---|
| 11/24/2025 11/24/25 | Price Changed | $374,900 | -6.3% | $79 / Sq Ft | |
| 10/23/2025 10/23/25 | Price Changed | $399,900 | -3.6% | $85 / Sq Ft | |
| 09/24/2025 09/24/25 | Price Changed | $414,900 | -4.6% | $88 / Sq Ft | |
| 08/25/2025 08/25/25 | Price Changed | $434,900 | -3.3% | $92 / Sq Ft | |
| 07/25/2025 07/25/25 | Price Changed | $449,900 | -3.2% | $95 / Sq Ft | |
| 06/27/2025 06/27/25 | Price Changed | $464,900 | -3.1% | $98 / Sq Ft | |
| 06/06/2025 06/06/25 | For Sale | $479,900 | +6.7% | $102 / Sq Ft | |
| 02/10/2014 02/10/14 | Sold | -- | -- | -- | View Prior Sale |
| 06/18/2013 06/18/13 | Pending | -- | -- | -- | |
| 05/09/2013 05/09/13 | For Sale | $449,900 | -- | $95 / Sq Ft |
Purchase History
| Date | Type | Sale Price | Title Company |
|---|---|---|---|
| Deed | $399,000 | -- |
Source: REALTOR® Association of Acadiana
MLS Number: 2020024676
APN: 020-0025180
- 171 Jeff Thibodeaux Rd
- 189 Courville Ln
- 0 Landry Ln
- 0 Shelly Dr Unit 33 21010419
- 0 Shelly Dr Unit 16 23007151
- 0 Shelly Dr Unit 10 21010409
- 0 Shelly Dr Unit 7 21010407
- 0 Shelly Dr Unit 30 21010427
- 0 Shelly Dr Unit 34 21010417
- 0 Shelly Dr Unit 26 21010429
- 0 Shelly Dr Unit 6 21010332
- 0 Shelly Dr Unit 5 21010331
- 0 Shelly Dr Unit 31 21010423
- 0 Shelly Dr Unit 12 21010414
- 0 Shelly Dr Unit 13 21010410
- 0 Shelly Dr Unit 32 21010421
- 0 Shelly Dr Unit 11 21010411
- 0 Shelly Dr Unit 35 21010415
- 0 Shelly Dr Unit 2 21010292
- 0 Shelly Dr Unit 1 21010288
- 2602 Basile Eunice Hwy
- 681 Emar Dr
- 608 W 4th Ave
- 614 W 4th Ave
- 107 N 4th St
- 1701 N Avenue I
- 1815 N Church St
- 1205 Jacobs Ave
- 1421 Airport Rd Unit 10
- 1421 Airport Rd
- 225 W 3rd St
- 229 W 3rd St
- 806 N Latour St
- 1315 1st Ave
- 939 Mckinley St
- 606 Charlie Kuntz Rd
- 212 E D St
- 711 E Lessley St
- 1120 S Railroad Ave
- 205 Cane Run Ct
