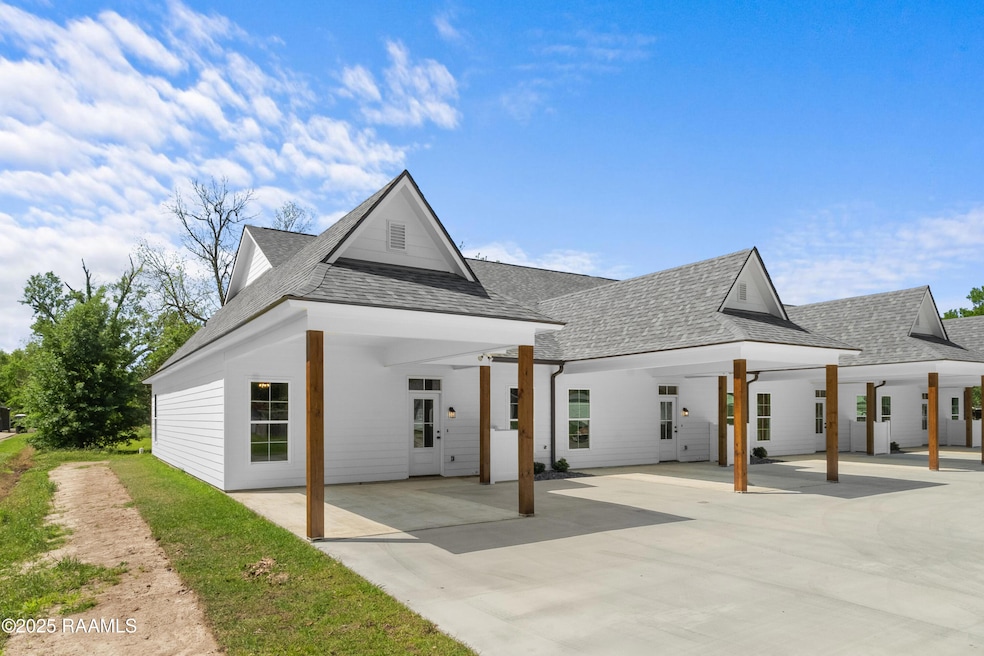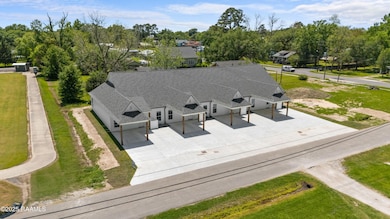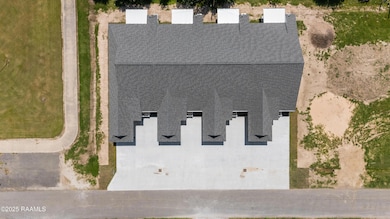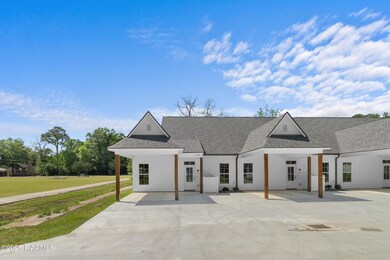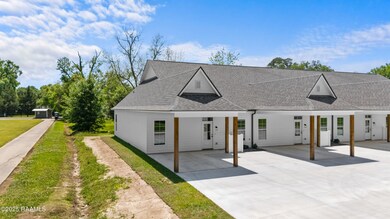Highlights
- High Ceiling
- Enclosed Patio or Porch
- Walk-In Closet
- South Rayne Elementary School Rated 9+
- 1 Car Attached Garage
- Community Playground
About This Home
Welcome to Chateau Louvre! Townhomes ARE luxurious! These custom designed homes maximize living space and lower maintenance. We have EVERYTHING for a luxury downsize or a chic upgrade in renting! MINIMUM MAINTENANCE is the key! A welcoming Foyer greets you with 10ft ceilings that draw you in to contemporary and spacious living and a generous open floor plan. Assigned dining area, ample cabinet space, range/oven, up top microwave and dishwasher along with a large pantry and utility room round out the home and sturdy, high quality floors of low maintenance vinyl plank offer easy care. Generous Master Bedroom offers an extra large walk in closet and bath and handicap accessibility has cleverly been hidden with an extra large shower for max comfort. A second bedroom comes in right behind the master with lots of space and walk in closet. Finishes throughout are granite to up the ante and we haven't touched outside! There is a 5X5 wired storage area and a 12x10 concrete entertainment area. There is grass for your comfort and a fenced back yard. If you need a walk or picnic or play area, there is a sidewalk path DIRECTLY to adjoining Kennedy Park. This builder has checked all the boxes for your comfort and stability! Except the boxes you need to move in!!
Townhouse Details
Home Type
- Townhome
Lot Details
- 4,792 Sq Ft Lot
- Lot Dimensions are 40 x 120
- Partially Fenced Property
- Privacy Fence
Home Design
- Slab Foundation
- Composition Roof
Interior Spaces
- 1,434 Sq Ft Home
- 1-Story Property
- High Ceiling
- Vinyl Plank Flooring
- Washer and Electric Dryer Hookup
Kitchen
- Stove
- Microwave
- Dishwasher
Bedrooms and Bathrooms
- 2 Bedrooms
- Walk-In Closet
- 2 Full Bathrooms
- Separate Shower
Parking
- 1 Car Attached Garage
- 1 Carport Space
Outdoor Features
- Enclosed Patio or Porch
- Exterior Lighting
- Outdoor Storage
Schools
- Central Rayne Elementary School
- Armstrong Middle School
- Rayne High School
Additional Features
- Handicap Accessible
- Central Heating and Cooling System
Listing and Financial Details
- 12 Month Lease Term
- Available 5/27/25
- Tax Lot F
Community Details
Overview
- E L Chappuis Addition Subdivision
Recreation
- Community Playground
- Park
Pet Policy
- No Pets Allowed
Map
Source: REALTOR® Association of Acadiana
MLS Number: 2020024256
- 214 E D St
- 212 E D St
- 806 N Polk St
- 807 N Polk St
- 603 & 601 N Chevis St
- Tbd Louisiana 35
- 600 N Chevis St
- 205 N Cunningham St
- Tbd La Hwy 92
- 911 E Harrop St
- 820 E Texas Ave
- 1711 E B St N
- 807 American Legion Dr
- 314 Live Oak St
- 707 2nd St
- 100 Janet Dr
- 220 Edgewood Ave
- 807 S Cunningham St
- 205 Janet Dr
- 000 Nation Rd
- 711 E Lessley St
- 503 Guilbeau Ln
- 209 Stanwell Ave
- 227 W 3rd St
- 229 Sidney Oaks Dr
- 226 Sidney Oaks Dr
- 308 W 8th St
- 722 N Ave d
- 203 Deerfield Loop
- 101 Morningside Dr
- 1140 W 14th St
- 226 Oak Heights Dr
- 211 Winter Park Place
- 222 N Marigny Cir
- 327 Bozeman Trail
- 205 Acadian Lake Dr
- 126 Onyx St
- 110 Raggio Dr
- 118 Sandstone Ave
- 106 Larry St
