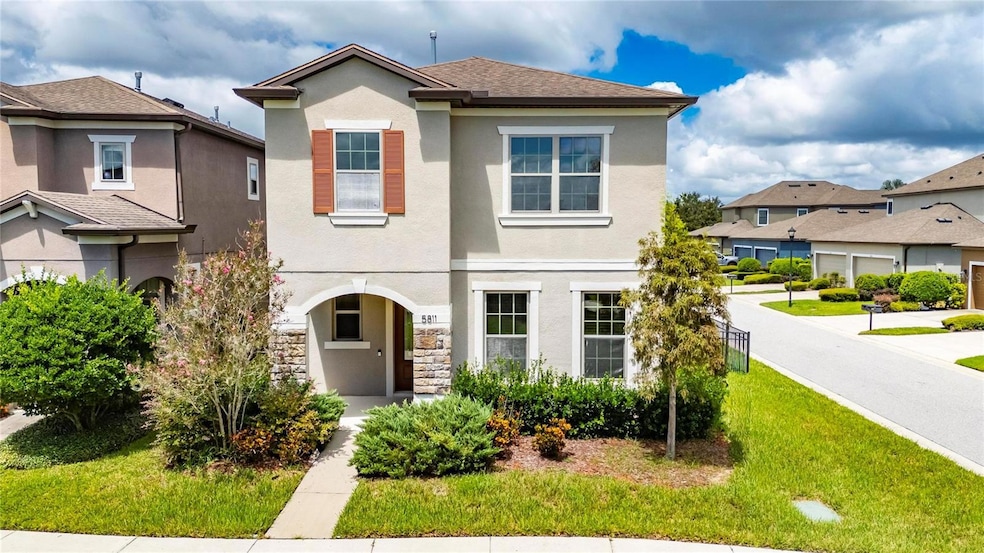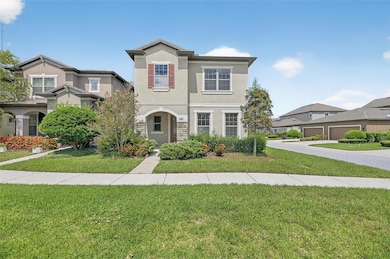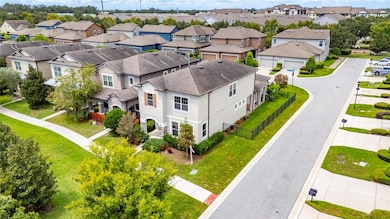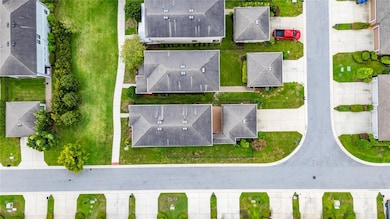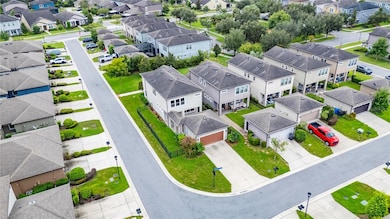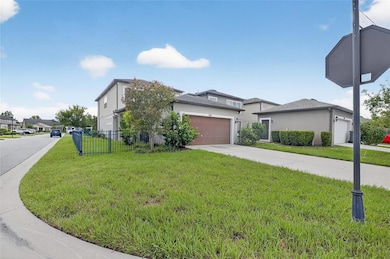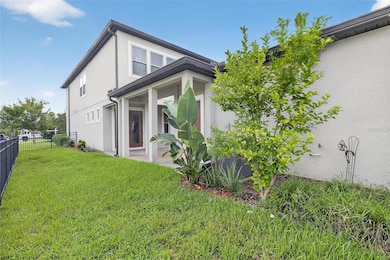5811 Caldera Ridge Dr Lithia, FL 33547
FishHawk Ranch NeighborhoodEstimated payment $3,296/month
Highlights
- Fitness Center
- Clubhouse
- Great Room
- Stowers Elementary School Rated A
- Bonus Room
- Community Pool
About This Home
SELLER MOTIVATED – BRING YOUR OFFERS! Live the FishHawk Lifestyle in this beautiful 4-bedroom, 2.5-bath home perfectly situated on a premium corner lot in FishHawk Ranch West—one of Tampa Bay’s most desirable master-planned communities. The home features a bright, open layout filled with natural light, modern finishes, and plenty of room to live, work, and play. Highlights include: Open-concept kitchen and living area—perfect for entertaining Versatile first-floor bedroom ideal for a home office or guest room Spacious upstairs loft/family room—can easily convert to a 5th bedroom, playroom, or media room Oversized driveway and corner lot offering privacy and curb appeal Community amenities:
Residents enjoy access to resort-style features including a community pool, fitness center, playgrounds, basketball courts, and scenic walking trails.
Served by A-rated schools, this neighborhood is known for its active, family-friendly atmosphere. Prime Location:
Conveniently located just minutes from Tampa, Brandon, and Riverview, offering easy access to shopping, dining, and major highways. Low HOA | Move-In Ready | Priced to Sell! Homes in FishHawk Ranch West are in high demand—don’t miss your chance to make this one yours. Schedule your private tour today!.
Listing Agent
LPT REALTY, LLC Brokerage Phone: 877-366-2213 License #3543856 Listed on: 09/02/2025

Home Details
Home Type
- Single Family
Est. Annual Taxes
- $8,952
Year Built
- Built in 2016
Lot Details
- 4,988 Sq Ft Lot
- Lot Dimensions are 39.9x125
- North Facing Home
- Landscaped
- Irrigation Equipment
- Property is zoned PD
HOA Fees
- $99 Monthly HOA Fees
Parking
- 2 Car Garage
- Garage Door Opener
Home Design
- Block Foundation
- Frame Construction
- Shingle Roof
- Block Exterior
Interior Spaces
- 2,148 Sq Ft Home
- 2-Story Property
- Ceiling Fan
- Great Room
- Family Room
- Dining Room
- Den
- Bonus Room
- Inside Utility
- Tile Flooring
Kitchen
- Cooktop
- Microwave
- Ice Maker
- Dishwasher
- Disposal
Bedrooms and Bathrooms
- 4 Bedrooms
- Primary Bedroom Upstairs
Outdoor Features
- Patio
- Outdoor Storage
- Rain Gutters
- Private Mailbox
- Rear Porch
Schools
- Stowers Elementary School
- Barrington Middle School
- Newsome High School
Utilities
- Central Air
- Heating System Uses Natural Gas
- Gas Water Heater
- Cable TV Available
Listing and Financial Details
- Visit Down Payment Resource Website
- Legal Lot and Block 5 / 49
- Assessor Parcel Number U-24-30-20-9YI-000049-00005.0
Community Details
Overview
- Fishhawk Ranch West Hoa/ Patti Picciano Association
- Office (813) 515 5933 Association
- Fishhawk Ranch West Ph 2A/2B Subdivision
- Leased Association Recreation
- The community has rules related to allowable golf cart usage in the community
Amenities
- Restaurant
- Clubhouse
- Laundry Facilities
Recreation
- Community Basketball Court
- Community Playground
- Fitness Center
- Community Pool
- Park
- Dog Park
Security
- Card or Code Access
Map
Home Values in the Area
Average Home Value in this Area
Tax History
| Year | Tax Paid | Tax Assessment Tax Assessment Total Assessment is a certain percentage of the fair market value that is determined by local assessors to be the total taxable value of land and additions on the property. | Land | Improvement |
|---|---|---|---|---|
| 2024 | $8,952 | $366,544 | $84,588 | $281,956 |
| 2023 | $8,558 | $345,048 | $74,014 | $271,034 |
| 2022 | $8,327 | $333,272 | $74,014 | $259,258 |
| 2021 | $6,148 | $255,117 | $0 | $0 |
Property History
| Date | Event | Price | List to Sale | Price per Sq Ft | Prior Sale |
|---|---|---|---|---|---|
| 11/08/2025 11/08/25 | Price Changed | $465,000 | -0.4% | $216 / Sq Ft | |
| 10/31/2025 10/31/25 | Price Changed | $467,000 | -0.2% | $217 / Sq Ft | |
| 10/10/2025 10/10/25 | Price Changed | $467,800 | 0.0% | $218 / Sq Ft | |
| 10/04/2025 10/04/25 | Price Changed | $467,900 | 0.0% | $218 / Sq Ft | |
| 09/25/2025 09/25/25 | Price Changed | $468,000 | -0.8% | $218 / Sq Ft | |
| 09/16/2025 09/16/25 | For Sale | $472,000 | 0.0% | $220 / Sq Ft | |
| 09/13/2025 09/13/25 | Off Market | $472,000 | -- | -- | |
| 09/02/2025 09/02/25 | For Sale | $472,000 | +18.0% | $220 / Sq Ft | |
| 10/26/2021 10/26/21 | Sold | $399,900 | 0.0% | $189 / Sq Ft | View Prior Sale |
| 10/20/2021 10/20/21 | Pending | -- | -- | -- | |
| 10/19/2021 10/19/21 | For Sale | $399,900 | 0.0% | $189 / Sq Ft | |
| 10/04/2021 10/04/21 | Pending | -- | -- | -- | |
| 10/01/2021 10/01/21 | For Sale | $399,900 | 0.0% | $189 / Sq Ft | |
| 09/24/2021 09/24/21 | Pending | -- | -- | -- | |
| 09/18/2021 09/18/21 | For Sale | $399,900 | -- | $189 / Sq Ft |
Source: Stellar MLS
MLS Number: TB8423617
APN: U-24-30-20-9YI-000049-00005.0
- 5807 Circa Fishhawk Blvd
- 5831 Circa Fishhawk Blvd
- 5786 Spotted Harrier Way
- 14086 Kite Ln
- 14072 Kite Ln
- 5706 Esker Falls Ln
- 5703 Colony Glen Rd
- 14310 Barrington Stowers Dr
- 14302 Rolling Dune Rd
- 5928 Shell Ridge Dr
- 5955 Caldera Ridge Dr
- 14322 Parkside Ridge Way
- 6008 Shell Ridge Dr
- 5903 Chert Hill Ln
- 5901 Nature Ridge Ln
- 6008 Watercolor Dr
- 6019 Watercolor Dr
- 13822 Harvestwood Ln
- 6122 Watercolor Dr
- 6002 Sparrowhead Way
- 5824 Village Center Dr
- 5811 Colony Glen Rd
- 14086 Kite Ln
- 5742 Spotted Harrier Way
- 5724 Shell Ridge Dr
- 5612 Balcony Bridge Place
- 13930 Spector Rd
- 5948 Village Center Dr
- 14302 Rolling Dune Rd
- 13829 Gentle Woods Ave
- 13921 Swallow Hill Dr
- 11305 Hawks Fern Dr
- 10442 Fly Fishing St
- 10303 Frog Pond Dr
- 14809 Heronglen Dr
- 13422 Copper Head Dr
- 10323 Frog Pond Dr
- 10714 Boyette Creek Blvd
- 10424 Frog Pond Dr
- 13503 Copper Belly Ct
