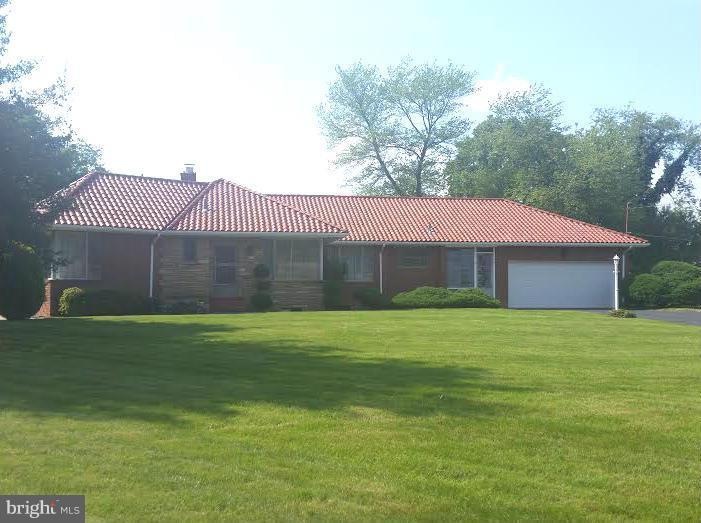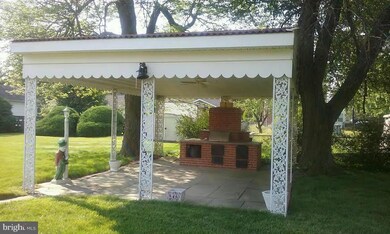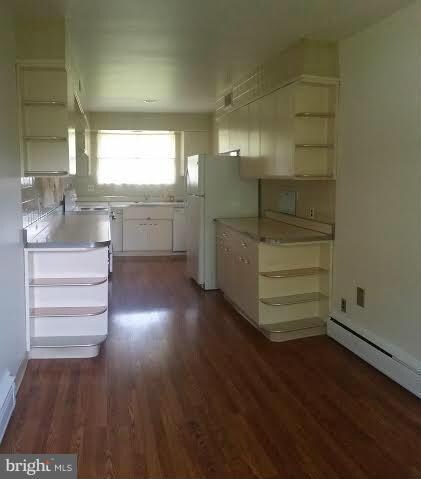
5811 Center Dr Temple Hills, MD 20748
Estimated Value: $462,815 - $494,000
Highlights
- Open Floorplan
- Rambler Architecture
- 2 Fireplaces
- Wood Burning Stove
- Wood Flooring
- No HOA
About This Home
As of September 2016This is a true gem and will not last long. The home offers a brick exterior, wood floors, unbelievable condition, ceramic tile, huge and very well maintained yard, fenced in rear yard, 2 car garage, terracotta roof, 3 large bedrooms, 2.5 baths and much more. The rear yard has a covered porch, large 17' x 22' gazebo with custom fireplace and large metal shed.
Last Agent to Sell the Property
Tina Benton
Home Towne Real Estate Listed on: 06/01/2016

Last Buyer's Agent
Scarlette Brown
Berkshire Hathaway HomeServices PenFed Realty

Home Details
Home Type
- Single Family
Est. Annual Taxes
- $4,080
Year Built
- Built in 1954
Lot Details
- 0.49 Acre Lot
- Property is in very good condition
- Property is zoned RR
Parking
- 2 Car Attached Garage
- Garage Door Opener
- Driveway
- Off-Street Parking
Home Design
- Rambler Architecture
- Brick Exterior Construction
- Plaster Walls
- Stone Siding
Interior Spaces
- Property has 2 Levels
- Open Floorplan
- 2 Fireplaces
- Wood Burning Stove
- Screen For Fireplace
- Living Room
- Dining Room
- Utility Room
- Wood Flooring
Kitchen
- Galley Kitchen
- Stove
- Dishwasher
- Disposal
Bedrooms and Bathrooms
- 3 Main Level Bedrooms
- En-Suite Primary Bedroom
- 2.5 Bathrooms
Laundry
- Laundry Room
- Dryer
- Washer
Finished Basement
- Walk-Up Access
- Connecting Stairway
- Rear Basement Entry
Outdoor Features
- Gazebo
- Shed
Schools
- Allenwood Elementary School
- Crossland High School
Utilities
- Cooling Available
- Forced Air Heating System
- Heating System Uses Oil
- Heat Pump System
- Electric Water Heater
Community Details
- No Home Owners Association
- T B Middleton Farm Subdivision
Listing and Financial Details
- Tax Lot 44
- Assessor Parcel Number 17060450791
Ownership History
Purchase Details
Home Financials for this Owner
Home Financials are based on the most recent Mortgage that was taken out on this home.Purchase Details
Purchase Details
Similar Homes in Temple Hills, MD
Home Values in the Area
Average Home Value in this Area
Purchase History
| Date | Buyer | Sale Price | Title Company |
|---|---|---|---|
| Jefferson Karl H | $300,000 | Xeisin Title Llc | |
| Carroll Larry D | -- | -- | |
| Carroll Larry D | $25,000 | -- |
Mortgage History
| Date | Status | Borrower | Loan Amount |
|---|---|---|---|
| Open | Jefferson Karl H | $18,829 | |
| Previous Owner | Jefferson Karl H | $300,000 | |
| Previous Owner | Carroll Larry | $115,900 |
Property History
| Date | Event | Price | Change | Sq Ft Price |
|---|---|---|---|---|
| 09/27/2016 09/27/16 | Sold | $300,000 | -4.8% | $173 / Sq Ft |
| 09/26/2016 09/26/16 | Pending | -- | -- | -- |
| 09/12/2016 09/12/16 | Price Changed | $315,000 | -3.1% | $182 / Sq Ft |
| 09/10/2016 09/10/16 | For Sale | $325,000 | 0.0% | $188 / Sq Ft |
| 06/15/2016 06/15/16 | Pending | -- | -- | -- |
| 06/01/2016 06/01/16 | For Sale | $325,000 | -- | $188 / Sq Ft |
Tax History Compared to Growth
Tax History
| Year | Tax Paid | Tax Assessment Tax Assessment Total Assessment is a certain percentage of the fair market value that is determined by local assessors to be the total taxable value of land and additions on the property. | Land | Improvement |
|---|---|---|---|---|
| 2024 | $399 | $409,767 | $0 | $0 |
| 2023 | $398 | $374,300 | $73,500 | $300,800 |
| 2022 | $3,808 | $342,433 | $0 | $0 |
| 2021 | $796 | $310,567 | $0 | $0 |
| 2020 | $796 | $278,700 | $71,700 | $207,000 |
| 2019 | $3,935 | $274,767 | $0 | $0 |
| 2018 | $4,025 | $270,833 | $0 | $0 |
| 2017 | $3,480 | $266,900 | $0 | $0 |
| 2016 | -- | $257,333 | $0 | $0 |
| 2015 | $3,750 | $247,767 | $0 | $0 |
| 2014 | $3,750 | $238,200 | $0 | $0 |
Agents Affiliated with this Home
-

Seller's Agent in 2016
Tina Benton
Kevin Turner
(443) 624-7566
-
S
Buyer's Agent in 2016
Scarlette Brown
BHHS PenFed (actual)
(703) 836-1464
Map
Source: Bright MLS
MLS Number: 1001072999
APN: 06-0450791
- 5715 Linda Ln
- 5709 Center Dr
- 5600 Edgewood Dr
- 0 Springwood Dr
- 5902 Middleton Ct
- 6210 Claridge Rd
- 5109 Tyburn Ct
- 5113 Yorkville Rd
- 6301 Shopton Ct
- 4800 Sharon Rd
- 5009 Henderson Rd
- 6113 Summerhill Rd
- 4605 Sharon Rd
- 4618 Henderson Rd
- 4713 Cedell Place
- 5103 Acorn Dr
- 5302 Keppler Rd
- 6404 Summerhill Rd
- 4502 Henderson Rd
- 6506 Summerhill Rd


