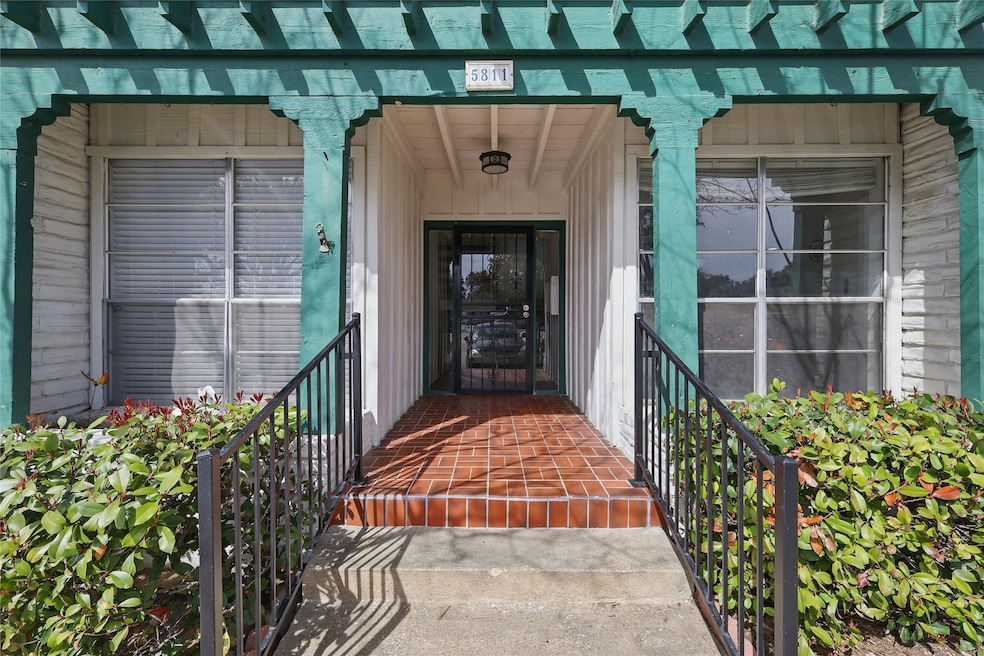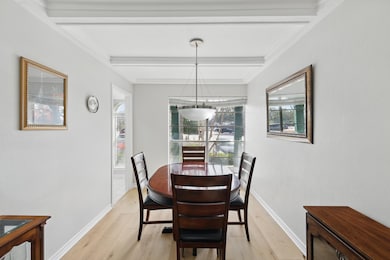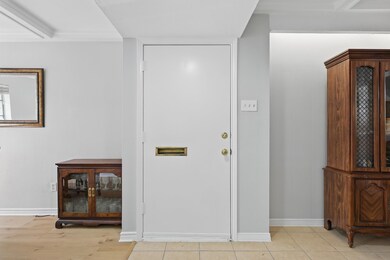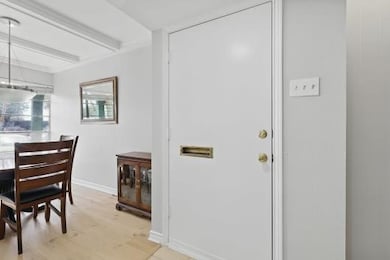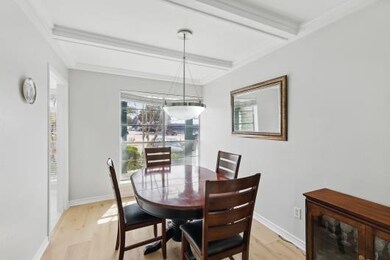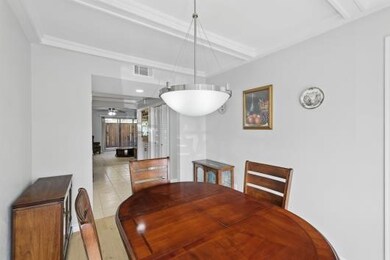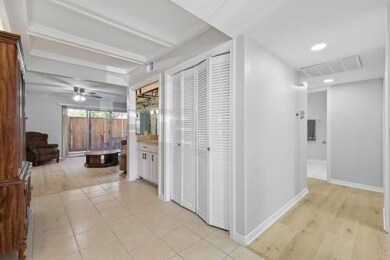5811 Copperwood Ln Unit 1122 Dallas, TX 75248
Chalfont Place NeighborhoodHighlights
- 11.05 Acre Lot
- Covered patio or porch
- Walk-In Closet
- Traditional Architecture
- Wet Bar
- Ceramic Tile Flooring
About This Home
FHA and VA approved! Discover this beautifully updated two-bedroom, one-bathroom condo, perfectly situated on the first floor in the highly sought-after community. Nestled toward the back of the community near the prestigious Prestonwood Country Club, this condo offers both privacy and convenience in a prime North Dallas location. Beaming with natural light, the interior features newly installed luxury vinyl plank flooring and fresh paint throughout, creating a bright and modern feel. The spacious living room boasts a striking floor-to-ceiling stone fireplace and a wet bar with a sink and additional storage, perfect for entertaining! Step through the sliding glass doors to your peaceful private patio, ideal for your morning coffee or evening wind-down. The laundry room INCLUDES a washer and dryer for your convenience. The primary suite offers two closets, including a generous walk-in, while the bathroom features separate vanities, providing personal space for both bedrooms. It also provides access to the private patio. Take advantage of the community’s amenities, including a nice size pool and a welcoming clubhouse. The HOA covers exterior maintenance, including roof and foundation care, along with heating, cooling, and all utilities (residents pay a prorated share, which varies monthly). This stylish and low-maintenance gem is move-in ready—don’t miss the opportunity to make it yours! Live the lifestyle you deserve in one of North Dallas’ most convenient locations. **ASK ABOUT SELLER FINANCING OPTIONS**
Listing Agent
Absolute Realty Brokerage Phone: 818-606-1382 License #0779435 Listed on: 07/08/2025
Condo Details
Home Type
- Condominium
Est. Annual Taxes
- $4,257
Year Built
- Built in 1968
Lot Details
- Wood Fence
- Few Trees
HOA Fees
- $597 Monthly HOA Fees
Parking
- Parking Lot
Home Design
- Traditional Architecture
- Brick Exterior Construction
- Slab Foundation
- Composition Roof
Interior Spaces
- 1,105 Sq Ft Home
- 1-Story Property
- Wet Bar
- Ceiling Fan
- Fireplace With Gas Starter
- Fireplace Features Masonry
- Living Room with Fireplace
Kitchen
- Gas Range
- Microwave
- Dishwasher
- Disposal
Flooring
- Carpet
- Ceramic Tile
Bedrooms and Bathrooms
- 2 Bedrooms
- Walk-In Closet
- 1 Full Bathroom
Home Security
Outdoor Features
- Covered patio or porch
- Rain Gutters
Schools
- Bush Elementary School
- White High School
Utilities
- Central Heating and Cooling System
- High Speed Internet
- Cable TV Available
Listing and Financial Details
- Residential Lease
- Property Available on 7/6/25
- Tenant pays for all utilities
- 12 Month Lease Term
- Assessor Parcel Number 00000799890000000
- Tax Block A/821
Community Details
Overview
- Association fees include all facilities, electricity, insurance, ground maintenance, maintenance structure, sewer, trash, water
- Pwccca Association
- Prestonwood Country Club Condos Subdivision
Pet Policy
- Pet Deposit $500
- 2 Pets Allowed
- Dogs and Cats Allowed
- Breed Restrictions
Security
- Fire and Smoke Detector
Map
Source: North Texas Real Estate Information Systems (NTREIS)
MLS Number: 20990322
APN: 00000799890000000
- 15931 Stillwood St Unit 2095
- 15912 Coolwood Dr Unit 1045
- 15931 Coolwood Dr Unit 2064
- 5907 Copperwood Ln Unit 1138
- 15904 Archwood Ln Unit 1020
- 5833 Copperwood Ln Unit 1131E
- 5915 Copperwood Ln Unit 1141
- 15930 Stillwood St Unit 1069C
- 15927 Stillwood St Unit 2093D
- 5833 Copperwood Ln Unit 1132E
- 15914 Club Crest Dr Unit 2112
- 15934 Stillwood St Unit 2068
- 15914 Stillwood St Unit 2078C
- 5837 Copperwood Ln Unit 2133E
- 15889 Preston Rd Unit 1030
- 15889 Preston Rd Unit 1014
- 15810 Ranchita Dr
- 5981 Arapaho Rd Unit 703
- 5981 Arapaho Rd Unit 1503
- 5981 Arapaho Rd Unit 1307
- 5833 Copperwood Ln Unit 1132E
- 15889 Preston Rd
- 5990 Arapaho Rd
- 5981 Arapaho Rd Unit 104
- 5981 Arapaho Rd Unit 908
- 5981 Arapaho Rd Unit 1503
- 5981 Arapaho Rd Unit 902
- 5981 Arapaho Rd Unit 305
- 5981 Arapaho Rd Unit 102
- 5981 Arapaho Rd Unit 304
- 5930 Arapaho Rd
- 6005 Black Berry Ln
- 15905 Bent Tree Forest Cir
- 5665 Arapaho Rd
- 5310 Keller Springs Rd
- 5310 Keller Springs Rd Unit 611
- 5310 Keller Springs Rd Unit 322
- 5769 Belt Line Rd
- 15411 Preston Rd
- 5335 Bent Tree Forest Dr Unit 238J
