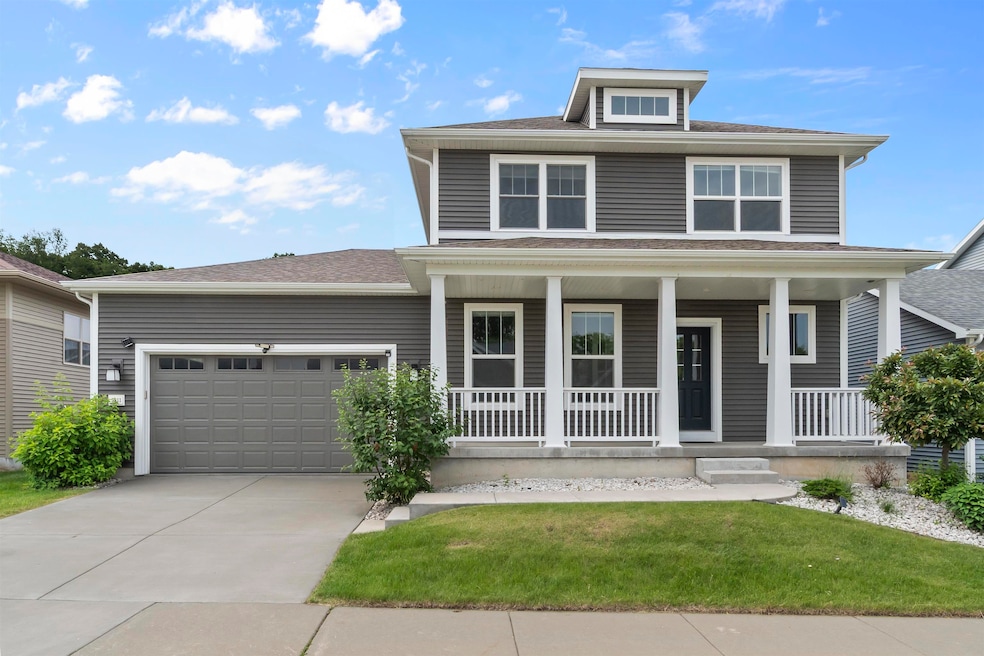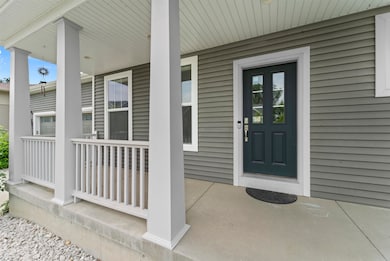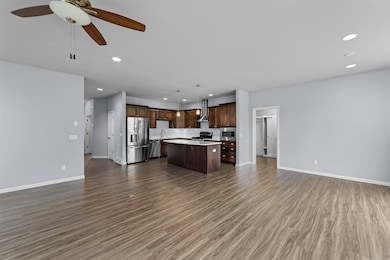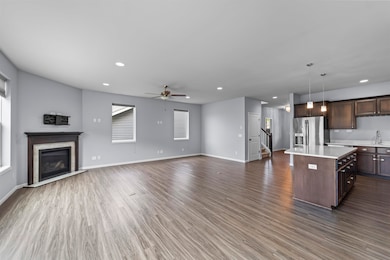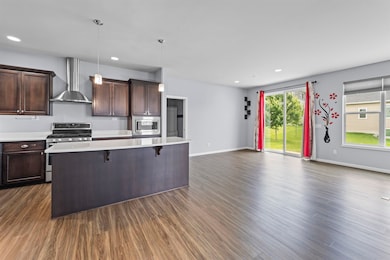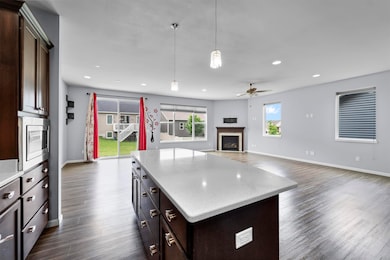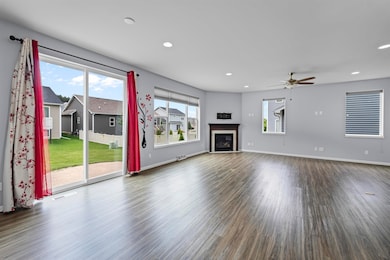
5811 Levitan Ln Madison, WI 53718
East Madison NeighborhoodEstimated payment $3,976/month
Highlights
- Open Floorplan
- National Green Building Certification (NAHB)
- Wood Flooring
- Sun Prairie East High School Rated A
- National Folk Architecture
- Main Floor Bedroom
About This Home
Step inside this stunning two-story home where thoughtful design meets everyday functionality. The open-concept main level is perfect for entertaining and modern living, featuring a spacious great room that flows seamlessly into the dining area and a beautifully appointed kitchen. A large walk-in pantry offers ample storage, while the oversized mudroom—complete with built-ins—keeps daily life organized. Upstairs, you’ll find 3 generously sized bedrooms, including primary suite with private bath & 2 walk-in closets. A 2nd full bath & conveniently located laundry room completes the upper level. The finished lower level adds versatility with expansive flex spaces—ideal for a home office, gym, or playroom—and a stylish wet bar that’s perfect for hosting game night or movies.
Listing Agent
MHB Real Estate Brokerage Phone: 608-709-9886 License #96087-94 Listed on: 06/14/2025
Home Details
Home Type
- Single Family
Est. Annual Taxes
- $8,456
Year Built
- Built in 2018
Lot Details
- 6,098 Sq Ft Lot
- Lot Dimensions are 59x102
- Property is zoned RESR2Z
HOA Fees
- $31 Monthly HOA Fees
Home Design
- National Folk Architecture
- Vinyl Siding
- Low Volatile Organic Compounds (VOC) Products or Finishes
- Radon Mitigation System
Interior Spaces
- 2-Story Property
- Open Floorplan
- Wet Bar
- Gas Fireplace
- Low Emissivity Windows
- Mud Room
- Great Room
- Den
- Wood Flooring
Kitchen
- Oven or Range
- Microwave
- Dishwasher
- Kitchen Island
- Disposal
Bedrooms and Bathrooms
- 4 Bedrooms
- Main Floor Bedroom
- Walk-In Closet
- 4 Full Bathrooms
- Bathroom on Main Level
- Bathtub
- Walk-in Shower
Laundry
- Dryer
- Washer
Finished Basement
- Basement Fills Entire Space Under The House
- Basement Ceilings are 8 Feet High
- Sump Pump
- Stubbed For A Bathroom
Parking
- 2 Car Attached Garage
- Garage Door Opener
Eco-Friendly Details
- National Green Building Certification (NAHB)
- Air Cleaner
Outdoor Features
- Patio
Schools
- Creekside Elementary School
- Patrick Marsh Middle School
- Sun Prairie East High School
Utilities
- Forced Air Cooling System
- Water Softener
- Cable TV Available
Community Details
- Village At Autumn Lake Subdivision
Map
Home Values in the Area
Average Home Value in this Area
Tax History
| Year | Tax Paid | Tax Assessment Tax Assessment Total Assessment is a certain percentage of the fair market value that is determined by local assessors to be the total taxable value of land and additions on the property. | Land | Improvement |
|---|---|---|---|---|
| 2024 | $18,567 | $515,200 | $77,700 | $437,500 |
| 2023 | $8,456 | $481,500 | $72,600 | $408,900 |
| 2021 | $8,133 | $388,000 | $59,300 | $328,700 |
| 2020 | $8,878 | $384,200 | $58,700 | $325,500 |
| 2019 | $8,848 | $369,400 | $56,400 | $313,000 |
| 2018 | $1,345 | $56,400 | $56,400 | $0 |
| 2017 | $2 | $100 | $100 | $0 |
| 2016 | $2 | $100 | $100 | $0 |
Property History
| Date | Event | Price | Change | Sq Ft Price |
|---|---|---|---|---|
| 07/15/2025 07/15/25 | Price Changed | $585,000 | -1.7% | $169 / Sq Ft |
| 06/14/2025 06/14/25 | For Sale | $595,000 | +61.1% | $172 / Sq Ft |
| 06/15/2018 06/15/18 | Sold | $369,428 | 0.0% | $159 / Sq Ft |
| 12/18/2017 12/18/17 | Pending | -- | -- | -- |
| 12/18/2017 12/18/17 | For Sale | $369,428 | -- | $159 / Sq Ft |
Purchase History
| Date | Type | Sale Price | Title Company |
|---|---|---|---|
| Warranty Deed | $369,500 | None Available | |
| Warranty Deed | $444,300 | None Available |
Mortgage History
| Date | Status | Loan Amount | Loan Type |
|---|---|---|---|
| Open | $320,000 | New Conventional | |
| Closed | $332,485 | Construction | |
| Previous Owner | $1,883,000 | Construction |
Similar Homes in the area
Source: South Central Wisconsin Multiple Listing Service
MLS Number: 2002153
APN: 0810-263-5403-5
- 1822 Pipers Brook Dr
- 1803 Autumn Lake Pkwy
- 5852 Lien Rd
- 2007 Waterfall Way
- 5864 Tranquility Trail
- 1831 Morning Mist Way
- 5911 Woodbine Dr
- 5627 Golden Dusk Pkwy
- 5613 Rustic Pebble Ln
- 5919 Woodbine Dr
- 5605 Rustic Pebble Ln
- 5923 Woodbine Dr
- 5920 Woodbine Dr
- 19 Spittlebug Cir
- 5924 Woodbine Dr
- 1812 August Moon Dr
- 1815 August Moon Dr
- 3 Madison Iris Cir
- 2149 Waters Edge Trail
- 1905 August Moon Dr
- 5607 Summer Shine Dr
- 2137 Spring Dreams Ln
- 2175 Autumn Lake Pkwy
- 5110 Autumn Leaf Ln
- 2461 Old Camden Square
- 2015 E Springs Dr
- 2601 Old Camden Square
- 2836 Holborn Cir
- 1608 N Thompson Dr
- 1043 N Thompson Dr
- 5440 Congress Ave
- 928 N Thompson Dr Unit 4
- 10 Woodridge Ct
- 3515 Cross Hill Dr
- 803 N Thompson Dr
- 4757 Hayes Rd
- 2301 Columbus Ln
- 4741 Hayes
- 3362 Forest Run Ct
- 2402 Columbus Ln
