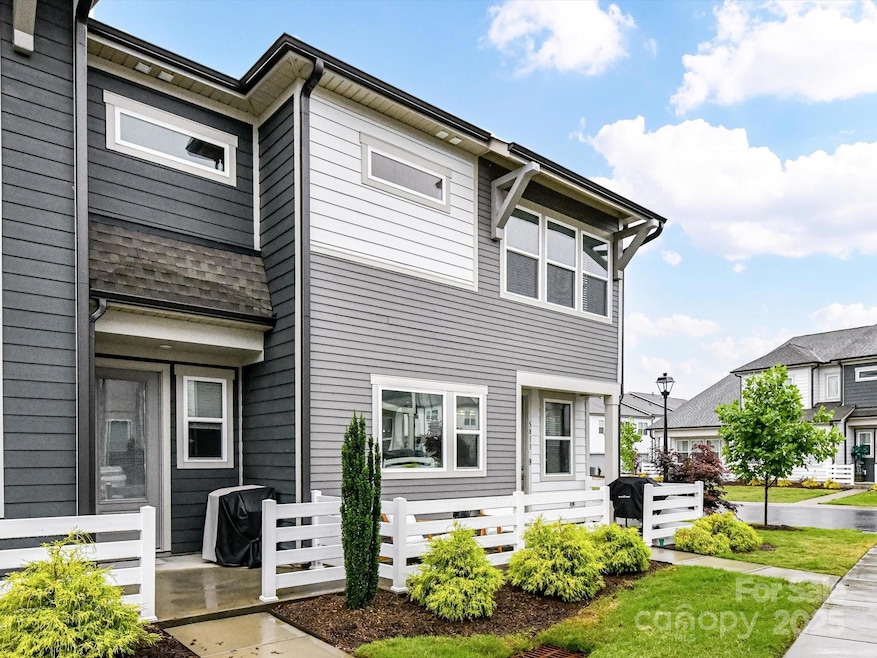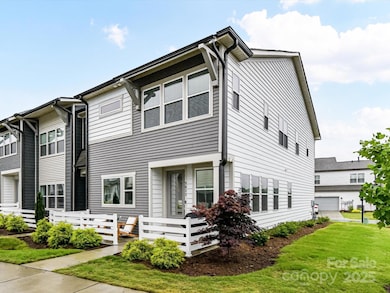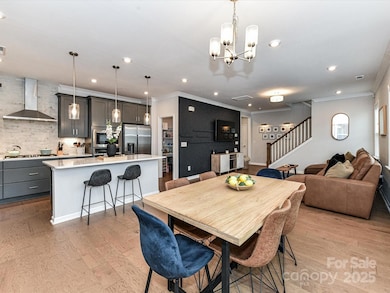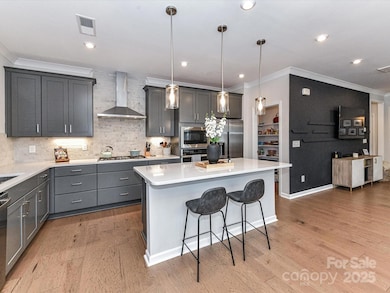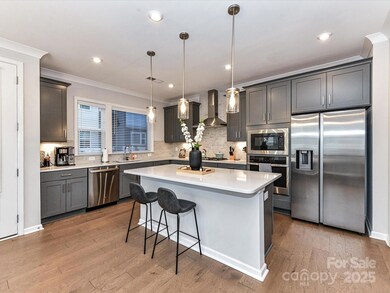
5811 Mantle Way Kannapolis, NC 28081
Estimated payment $2,836/month
Highlights
- Open Floorplan
- 5-minute walk to Kannapolis Station
- Mud Room
- Wood Flooring
- End Unit
- Putting Green
About This Home
Live close enough to walk into the downtown Kannapolis scene for dinner and drinks, a morning coffee and shopping, or a game at the ballpark! This beautiful, bright & cheerful end unit townhome could be the right one for you! It is filled with natural light from the extra wall to wall windows. It has beautifully upgraded finishes throughout this well maintained, immaculate home. The chef’s kitchen is a dream with gas range, quartz countertops, large island, well built cabinetry that includes thoughtful organization systems and of course a walk in pantry. The smart technology features included in this home will allow you to control many systems, all at the touch of a button on your phone. All of this, and your front door won’t face a busy street. It has the cutest personal courtyard in front and zero exterior maintenance for the homeowner because it’s all taken care of for you in this community! SELLER JUST AGREED TO CONTRIBUTE 7500 TOWARD BUYER'S CLOSING COSTS with acceptable offer!!
Listing Agent
MartinGroup Properties Inc Brokerage Email: tippareth@martingroupproperties.com License #175016 Listed on: 05/30/2025
Co-Listing Agent
MartinGroup Properties Inc Brokerage Email: tippareth@martingroupproperties.com License #350909
Townhouse Details
Home Type
- Townhome
Est. Annual Taxes
- $4,126
Year Built
- Built in 2022
HOA Fees
- $194 Monthly HOA Fees
Parking
- 2 Car Attached Garage
Home Design
- Slab Foundation
- Hardboard
Interior Spaces
- 2-Story Property
- Open Floorplan
- Mud Room
Kitchen
- <<OvenToken>>
- Gas Range
- Range Hood
- Dishwasher
- Kitchen Island
Flooring
- Wood
- Tile
Bedrooms and Bathrooms
- 3 Bedrooms
- Walk-In Closet
Schools
- A.L. Brown High School
Utilities
- Zoned Heating and Cooling
- Heating System Uses Natural Gas
Additional Features
- Front Porch
- End Unit
Listing and Financial Details
- Assessor Parcel Number 5613-58-4362-0000
Community Details
Overview
- Kuester Management Group Association
- Pennant Square Subdivision
- Mandatory home owners association
Amenities
- Picnic Area
Recreation
- Putting Green
Map
Home Values in the Area
Average Home Value in this Area
Tax History
| Year | Tax Paid | Tax Assessment Tax Assessment Total Assessment is a certain percentage of the fair market value that is determined by local assessors to be the total taxable value of land and additions on the property. | Land | Improvement |
|---|---|---|---|---|
| 2024 | $4,126 | $363,340 | $95,000 | $268,340 |
Property History
| Date | Event | Price | Change | Sq Ft Price |
|---|---|---|---|---|
| 06/13/2025 06/13/25 | For Sale | $415,000 | 0.0% | $230 / Sq Ft |
| 06/12/2025 06/12/25 | Pending | -- | -- | -- |
| 05/30/2025 05/30/25 | For Sale | $415,000 | +4.8% | $230 / Sq Ft |
| 12/16/2022 12/16/22 | Sold | $395,887 | 0.0% | $219 / Sq Ft |
| 06/30/2022 06/30/22 | Pending | -- | -- | -- |
| 06/30/2022 06/30/22 | For Sale | $395,887 | -- | $219 / Sq Ft |
Purchase History
| Date | Type | Sale Price | Title Company |
|---|---|---|---|
| Special Warranty Deed | $396,000 | -- |
Mortgage History
| Date | Status | Loan Amount | Loan Type |
|---|---|---|---|
| Open | $384,010 | No Value Available |
Similar Homes in Kannapolis, NC
Source: Canopy MLS (Canopy Realtor® Association)
MLS Number: 4263962
APN: 5613-58-4362-0000
- 3161 Baines Ct
- 5820 Pittmon Ln
- 5840 Pittmon Ln
- 5850 Pittmon Ln
- 5860 Pittmon Ln
- 5941 Mantle Way
- 5481 Comiskey Alley
- 715 Pine St
- 00 Centergrove Rd
- 119 Hemlock Ave
- 212 Old Centergrove Rd
- 225 York Ave
- 510 Pleasant Ave
- 920 Hoke St
- 707 Oakshade Ave
- 621 Barlow Ave
- 1001 Hoke St
- 310 Pineview St
- 1120 Mooresville Rd
- 1116 S Juniper St
