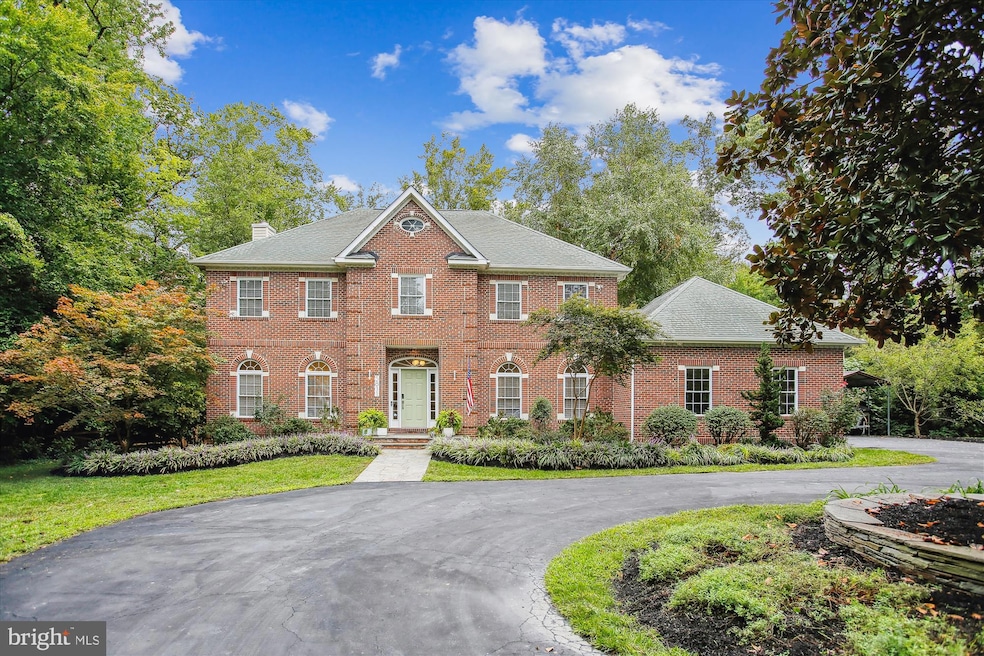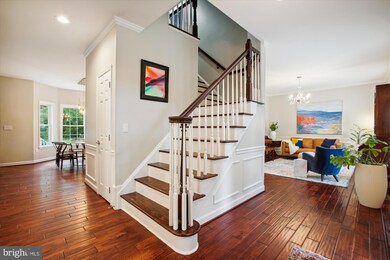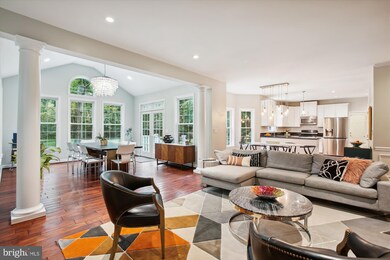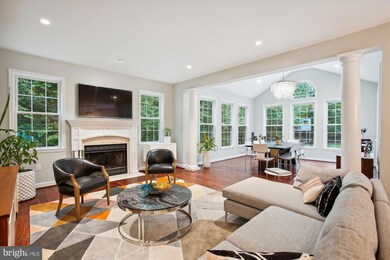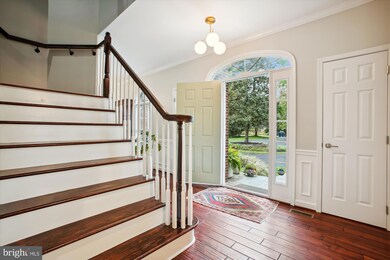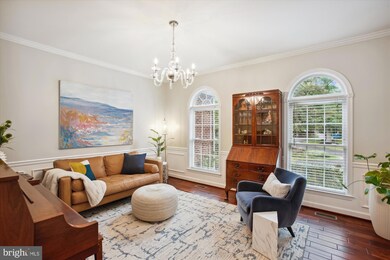
5811 Oak Grove St Lorton, VA 22079
Highlights
- Boat Ramp
- Beach
- Spa
- South County Middle School Rated A
- Parking available for a boat
- Water Oriented
About This Home
As of November 2024Welcome to Hallowing Point River Estates, Fairfax County's best kept secret along the wide-waters of the majestic Potomac River at the tip of the Mason Neck Peninsula. This beautifully maintained home offers a resort lifestyle in a place of serenity, to unwind and enjoy the surrounds of calming waters and abundant nature. The location is a well-known nature lover's paradise and boaters delight with access to a community dock just 3 blocks away, and several nearby marinas. Neighborhood Amenities include a Waterfront 7-AC park & beach, pavilion, grilling stations, volleyball, boat launch, tennis, basketball and tot lot. Surrounded by thousands of acres of federal, state, and regional parkland, 27 miles south of DC, 22 miles to Old Town Alexandria, 6 miles to Ft. Belvoir. Nearby VRE Station, EZ access to 395, nearby bike & hiking trails, Pohick Bay golf and camping, pool and riding stables all within minutes! Visit www.HallowingPoint.org for more info. Experience timeless elegance and modern luxury in this stately colonial perfectly sited on a 1.2 AC private lot with sweeping lawns, just blocks from the riverfront. From the impressive approach with a circular driveway and beautiful landscaping, you’ll be delighted with this setting. Step inside this updated center hall colonial and be welcomed by an inviting and spacious floorplan. The main floor features 9 ft ceilings, a foyer flanked by a formal dining room, private library, and hall powder room. The heart of the home boasts great central gathering areas with its open and bright spaces. The kitchen with its crisp white cabinetry, granite counters, stainless appliances, breakfast bar and built-in workstation, opens to the adjoining breakfast Rm accommodating space for a large table and family gatherings. Flowing to the inviting Great Rm with a wood burning fireplace and adjoining light filled sunroom with architectural columns, 18 ft ceilings and French doors to the patio. ( Sunroom addition in 2012) A convenient Laundry/Mud Room flows off the kitchen, with built-in cabinets, pantries and direct garage access. Beautiful finishes throughout, with rich Acacia solid hardwood flooring on the main and entire bedroom level. You’ll find special touches throughout with recessed lighting, designer light fixtures, wainscoting and crown moldings, this home is move in condition for your enjoyment. The Upper level features 4 large bedrooms and 2.5 full baths. The spacious primary suite provides plenty of room for a King bed and a sitting area. The in-suite bath boasts dual vanities, granite tops, a soaking tub, separate walk-in shower, a large linen closet and walk-in closet with built in closet systems. Great floorplan for large families with 3 additional bedrooms on this level. The hall bath features an expansive vanity with dual sinks, linen closet, water closet and adjoining separate bath area with additional vanity, tub/shower combo and 2nd toilet. The lower level highlights a recreation room with plenty of space for a home gym, gaming tables, lots of room for casual entertainment. Enter the 5th Bedroom suite off the Rec Rm, providing the perfect private guest, in-law, au pair or teenage suite. This BR includes a full bath and a sitting/dining area, and outdoor access with walk-up stairs to the garage level. The exterior grounds are highlighted by beautifully landscaped sprawling lawns with a flat elevation lot backing to a large, wooded parcel owned by Hallowing Point Assoc. Enjoy secluded privacy, with a slate patio and firepit, and a tree house and playground area for the the kids. Don’t miss the chicken coop tucked out of sight in the rear lot-Chicks don't convey! Fully fenced rear with wire fencing, lawn irrigation and landscape lighting in the front and rears grounds, driveway provides lots of parking for guests and space for your boat with a covered boat carport. Newly refinished 3 car Gar with extra storage and a Tesla Universal EV Charger.
Last Agent to Sell the Property
Coldwell Banker Realty License #0225027927 Listed on: 09/26/2024

Home Details
Home Type
- Single Family
Est. Annual Taxes
- $8,884
Year Built
- Built in 1998 | Remodeled in 2012
Lot Details
- 1.2 Acre Lot
- Property borders a national or state park
- Open Space
- Backs To Open Common Area
- Board Fence
- Wire Fence
- Landscaped
- Private Lot
- Secluded Lot
- Level Lot
- Sprinkler System
- Backs to Trees or Woods
- Back Yard Fenced, Front and Side Yard
- Property is in excellent condition
- Property is zoned 100
HOA Fees
- $33 Monthly HOA Fees
Parking
- 3 Car Direct Access Garage
- 8 Driveway Spaces
- Electric Vehicle Home Charger
- Side Facing Garage
- Garage Door Opener
- Circular Driveway
- Parking available for a boat
Property Views
- Woods
- Garden
Home Design
- Colonial Architecture
- Brick Exterior Construction
- Slab Foundation
- Asphalt Roof
- Vinyl Siding
Interior Spaces
- Property has 3 Levels
- Open Floorplan
- Built-In Features
- Chair Railings
- Crown Molding
- Wainscoting
- High Ceiling
- Recessed Lighting
- Wood Burning Fireplace
- Fireplace Mantel
- Double Pane Windows
- Vinyl Clad Windows
- Double Hung Windows
- Palladian Windows
- Bay Window
- Transom Windows
- Window Screens
- Double Door Entry
- French Doors
- Mud Room
- Family Room Off Kitchen
- Living Room
- Formal Dining Room
- Library
- Recreation Room
- Sun or Florida Room
- Attic Fan
Kitchen
- Breakfast Room
- Electric Oven or Range
- Built-In Range
- Built-In Microwave
- Ice Maker
- Dishwasher
- Stainless Steel Appliances
- Kitchen Island
- Upgraded Countertops
- Disposal
Flooring
- Solid Hardwood
- Carpet
- Ceramic Tile
Bedrooms and Bathrooms
- En-Suite Primary Bedroom
- En-Suite Bathroom
- Walk-In Closet
- Soaking Tub
- Bathtub with Shower
- Walk-in Shower
Laundry
- Laundry Room
- Laundry on main level
- Front Loading Dryer
- Front Loading Washer
Finished Basement
- Heated Basement
- Walk-Up Access
- Connecting Stairway
- Interior and Exterior Basement Entry
- Garage Access
- Sump Pump
- Basement Windows
Home Security
- Fire and Smoke Detector
- Fire Sprinkler System
Outdoor Features
- Spa
- Water Oriented
- River Nearby
- Lake Privileges
- Patio
- Exterior Lighting
- Playground
- Play Equipment
Location
- Property is near a park
Schools
- Gunston Elementary School
- South County Middle School
- South County High School
Utilities
- Zoned Heating and Cooling
- Heat Pump System
- Vented Exhaust Fan
- Programmable Thermostat
- Electric Water Heater
- On Site Septic
- Septic Less Than The Number Of Bedrooms
- Septic Tank
- Cable TV Available
Listing and Financial Details
- Tax Lot 65
- Assessor Parcel Number 1222 02 0065
Community Details
Overview
- Association fees include management, pier/dock maintenance, insurance
- Hallowing Point Association, Inc. HOA
- Hallowing Point River Estates Subdivision
Amenities
- Picnic Area
- Common Area
Recreation
- Boat Ramp
- Pier or Dock
- Mooring Area
- Beach
- Tennis Courts
- Community Basketball Court
- Volleyball Courts
- Community Playground
Ownership History
Purchase Details
Home Financials for this Owner
Home Financials are based on the most recent Mortgage that was taken out on this home.Purchase Details
Home Financials for this Owner
Home Financials are based on the most recent Mortgage that was taken out on this home.Purchase Details
Purchase Details
Home Financials for this Owner
Home Financials are based on the most recent Mortgage that was taken out on this home.Purchase Details
Similar Homes in the area
Home Values in the Area
Average Home Value in this Area
Purchase History
| Date | Type | Sale Price | Title Company |
|---|---|---|---|
| Deed | $1,100,000 | First American Title | |
| Deed | $1,100,000 | First American Title | |
| Special Warranty Deed | $623,000 | -- | |
| Trustee Deed | $510,000 | -- | |
| Warranty Deed | $830,000 | -- | |
| Deed | $95,000 | -- |
Mortgage History
| Date | Status | Loan Amount | Loan Type |
|---|---|---|---|
| Open | $880,000 | VA | |
| Closed | $880,000 | VA | |
| Previous Owner | $447,000 | New Conventional | |
| Previous Owner | $478,000 | New Conventional | |
| Previous Owner | $498,400 | New Conventional | |
| Previous Owner | $650,000 | New Conventional |
Property History
| Date | Event | Price | Change | Sq Ft Price |
|---|---|---|---|---|
| 11/08/2024 11/08/24 | Sold | $1,100,000 | +10.6% | $262 / Sq Ft |
| 10/02/2024 10/02/24 | Pending | -- | -- | -- |
| 09/26/2024 09/26/24 | For Sale | $995,000 | -- | $237 / Sq Ft |
Tax History Compared to Growth
Tax History
| Year | Tax Paid | Tax Assessment Tax Assessment Total Assessment is a certain percentage of the fair market value that is determined by local assessors to be the total taxable value of land and additions on the property. | Land | Improvement |
|---|---|---|---|---|
| 2024 | $8,883 | $766,810 | $291,000 | $475,810 |
| 2023 | $8,010 | $709,830 | $285,000 | $424,830 |
| 2022 | $7,596 | $664,310 | $285,000 | $379,310 |
| 2021 | $7,462 | $635,870 | $264,000 | $371,870 |
| 2020 | $7,345 | $620,580 | $256,000 | $364,580 |
| 2019 | $7,345 | $620,580 | $256,000 | $364,580 |
| 2018 | $7,137 | $620,580 | $256,000 | $364,580 |
| 2017 | $7,064 | $608,430 | $251,000 | $357,430 |
| 2016 | $6,993 | $603,630 | $251,000 | $352,630 |
| 2015 | $6,988 | $626,140 | $251,000 | $375,140 |
| 2014 | $6,558 | $588,910 | $235,000 | $353,910 |
Agents Affiliated with this Home
-
Susan Gray

Seller's Agent in 2024
Susan Gray
Coldwell Banker (NRT-Southeast-MidAtlantic)
(703) 203-9900
4 in this area
38 Total Sales
-
Frida Hopper

Buyer's Agent in 2024
Frida Hopper
TTR Sotheby's International Realty
(571) 225-1458
1 in this area
115 Total Sales
Map
Source: Bright MLS
MLS Number: VAFX2203146
APN: 1222-02-0065
- 11801 River Dr
- 11711 River Dr
- 5936 River Dr
- 5742 Mallow Trail
- 6008 Chapman Rd
- 0 Honeysuckle Trail Unit VAFX2136842
- 11313 Gunston Road Way
- 11295 Cresswell Landing
- 5810 Fenwick Rd
- 5605 Chapmans Landing Rd
- 1 Fairmont Place
- 11 Circle Ave
- 22 Fairmont Place
- 43 Highland Place
- 2920 Knight Ct
- 78 Circle Ave
- 301 Cedar Ln
- 33 Delta Place
- 34 Delta Place Unit 34
- 5425 Indian Head Hwy
