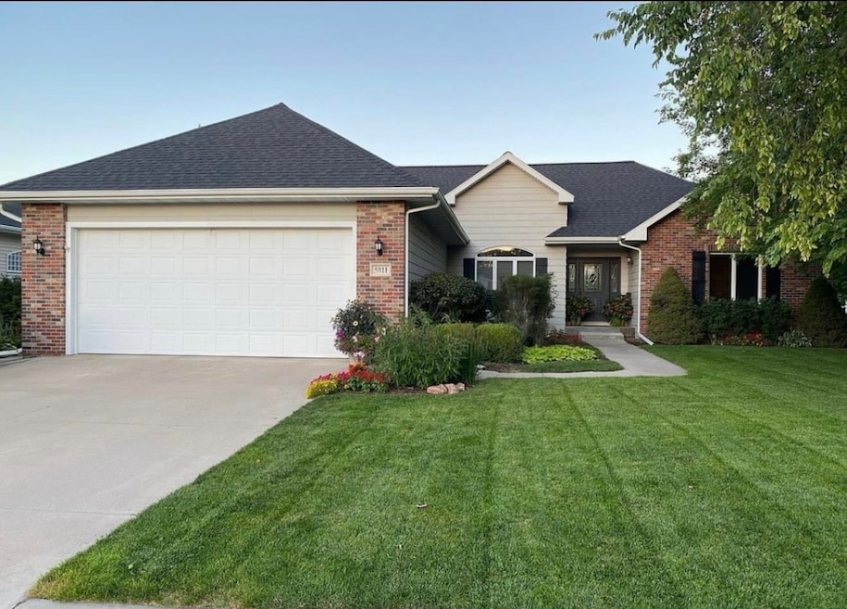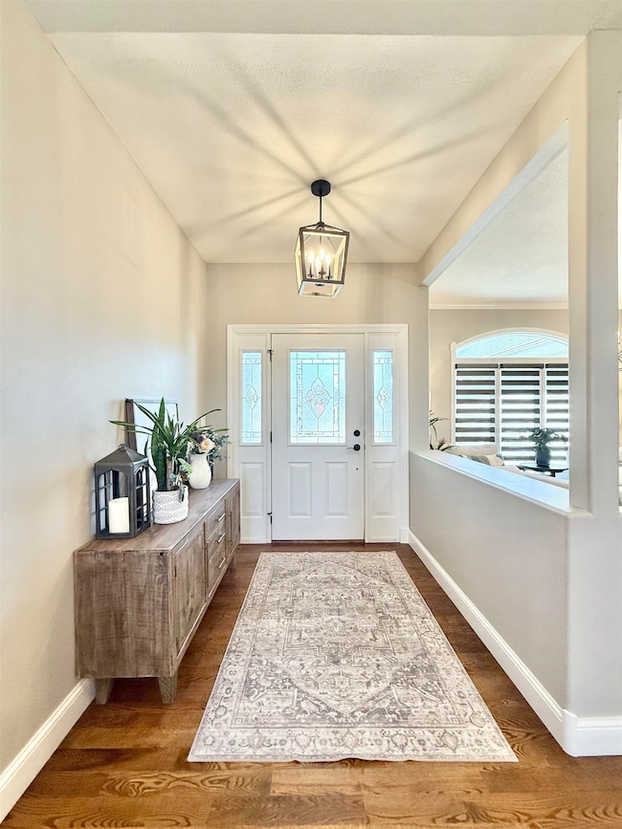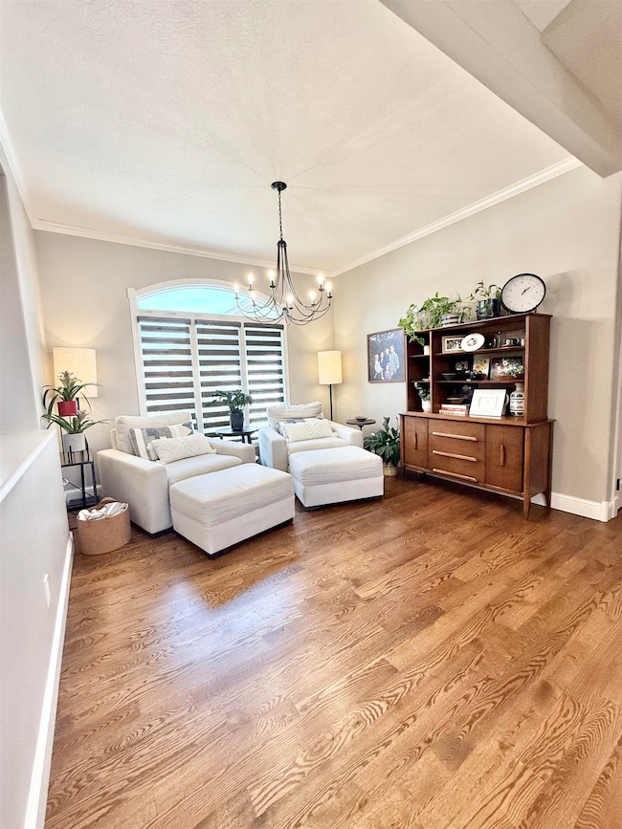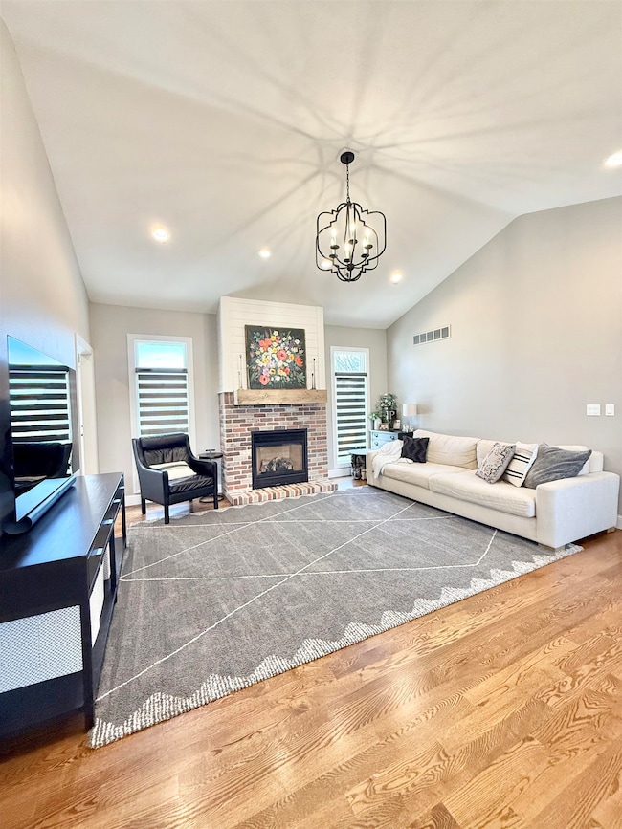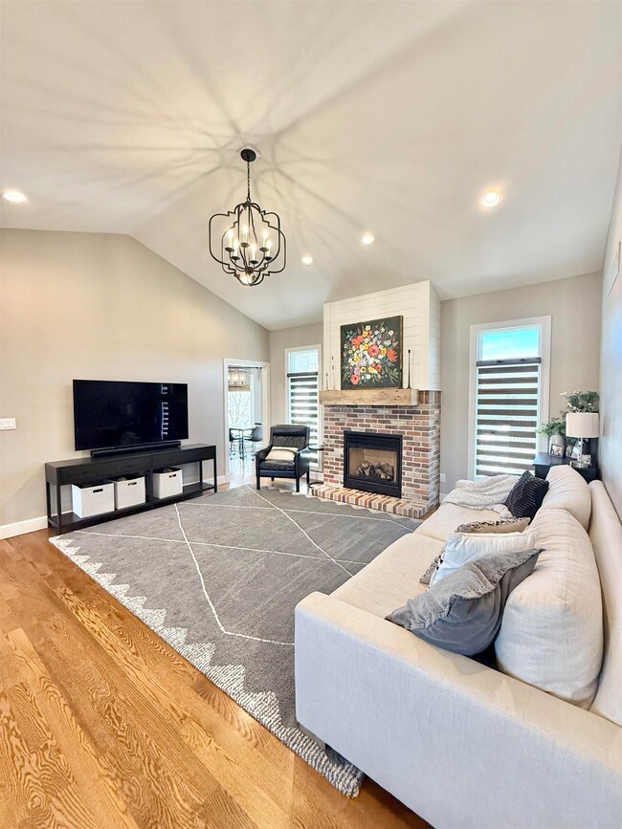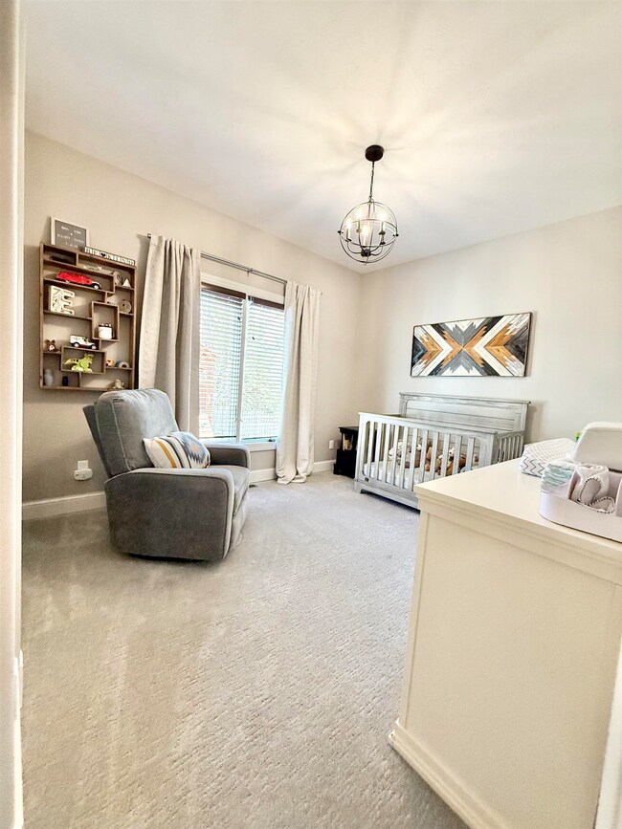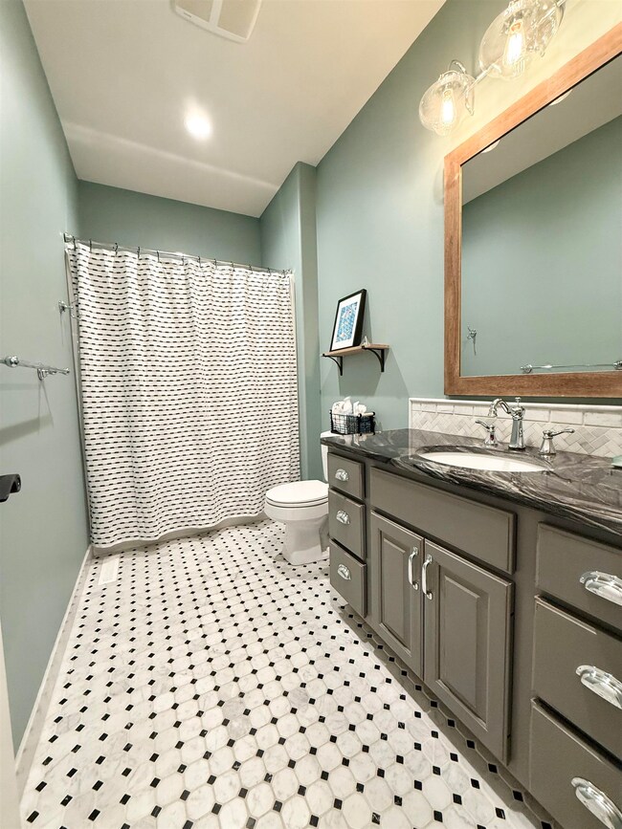
5811 P Avenue Place Kearney, NE 68847
Estimated payment $3,368/month
Highlights
- Ranch Style House
- Wood Flooring
- Formal Dining Room
- Meadowlark Elementary School Rated A-
- Home Office
- 2 Car Attached Garage
About This Home
Welcome to 5811 Avenue P Place in the desirable EastBrooke subdivision! This stunning five-bedroom, three-bathroom home boasts over 1800 square feet of luxury living space on each floor. The main floor features beautiful wood floors and a cozy gas-burning fireplace, complemented by an abundance of natural light. Recent updates include remodeled kitchen and bathrooms, along with fresh paint throughout the home. The lower level offers a spacious family room, a library, and a workout room/office, along with two additional bedrooms and a full bath. The exterior is adorned with mature trees and beautiful landscaping, creating a serene outdoor space. Set up your showing today!
Home Details
Home Type
- Single Family
Est. Annual Taxes
- $6,196
Year Built
- Built in 2002
Lot Details
- Lot Dimensions are 74x135
- Sprinkler System
- Property is zoned R1
Home Design
- Ranch Style House
- Frame Construction
- Asphalt Roof
- Hardboard
Interior Spaces
- 3,676 Sq Ft Home
- Family Room
- Living Room with Fireplace
- Formal Dining Room
- Home Office
- Wood Flooring
- Laundry on main level
Kitchen
- Electric Range
- <<microwave>>
- Disposal
Bedrooms and Bathrooms
- 5 Bedrooms
- 3 Bathrooms
Basement
- Basement Fills Entire Space Under The House
- 1 Bathroom in Basement
Parking
- 2 Car Attached Garage
- Garage Door Opener
Utilities
- Central Air
- Heat Pump System
Listing and Financial Details
- Assessor Parcel Number 602140820
Map
Home Values in the Area
Average Home Value in this Area
Tax History
| Year | Tax Paid | Tax Assessment Tax Assessment Total Assessment is a certain percentage of the fair market value that is determined by local assessors to be the total taxable value of land and additions on the property. | Land | Improvement |
|---|---|---|---|---|
| 2024 | $5,115 | $388,635 | $46,045 | $342,590 |
| 2023 | $6,398 | $375,900 | $46,045 | $329,855 |
| 2022 | $5,651 | $322,035 | $47,705 | $274,330 |
| 2021 | $5,176 | $300,115 | $45,955 | $254,160 |
| 2020 | $5,244 | $303,175 | $45,955 | $257,220 |
| 2019 | $5,060 | $289,010 | $45,955 | $243,055 |
| 2018 | $4,944 | $286,455 | $45,955 | $240,500 |
| 2017 | $4,874 | $284,235 | $43,780 | $240,455 |
| 2016 | $4,820 | $283,435 | $43,780 | $239,655 |
| 2015 | $4,633 | $266,350 | $0 | $0 |
| 2014 | $5,317 | $278,880 | $0 | $0 |
Property History
| Date | Event | Price | Change | Sq Ft Price |
|---|---|---|---|---|
| 04/11/2025 04/11/25 | Pending | -- | -- | -- |
| 04/07/2025 04/07/25 | For Sale | $515,000 | -- | $140 / Sq Ft |
Purchase History
| Date | Type | Sale Price | Title Company |
|---|---|---|---|
| Warranty Deed | $491,000 | Central Nebraska Title | |
| Warranty Deed | $230,000 | Ganz | |
| Warranty Deed | $227,500 | -- |
Mortgage History
| Date | Status | Loan Amount | Loan Type |
|---|---|---|---|
| Open | $1,150,000 | Construction | |
| Closed | $0 | New Conventional | |
| Closed | $450,000 | New Conventional | |
| Previous Owner | $184,000 | No Value Available | |
| Previous Owner | $52,500 | No Value Available | |
| Previous Owner | $108,500 | No Value Available | |
| Previous Owner | $182,000 | No Value Available | |
| Previous Owner | $210,842 | No Value Available |
Similar Homes in Kearney, NE
Source: REALTORS® of Greater Mid-Nebraska
MLS Number: 20250347
APN: 602140820
- 5803 Avenue P Place
- 1407 E 57th Street Place
- L9 B2 S Ave
- TBD E 58th St Unit L7B2 Spruce Hollow W
- L8B2 E 58th St
- 5610 Eastbrooke Dr
- 5709 Ave K
- 6517 O Avenue Place
- 6608 M Avenue Place
- 5107 H Avenue Place
- 718 E 48th St
- 1708 E 47th Street Place
- 2112 Avenue C Place
- 56th Parklane Dr
- 118 E 56th St Unit Kearney
- 5109 Parklane Dr
- 1507 E 44th St
- 1519 E 43rd St
- 10500 N Ave
- L4B2 Spruce Hollow West 2nd
